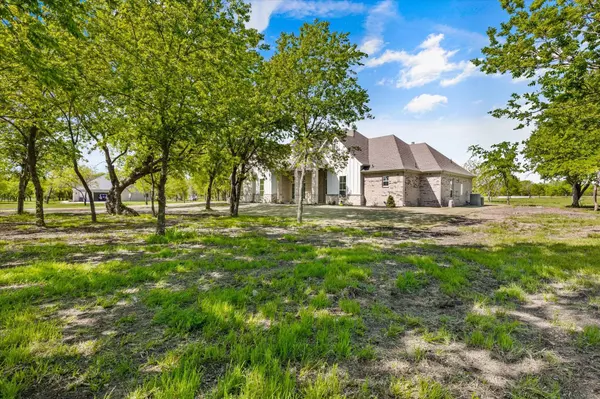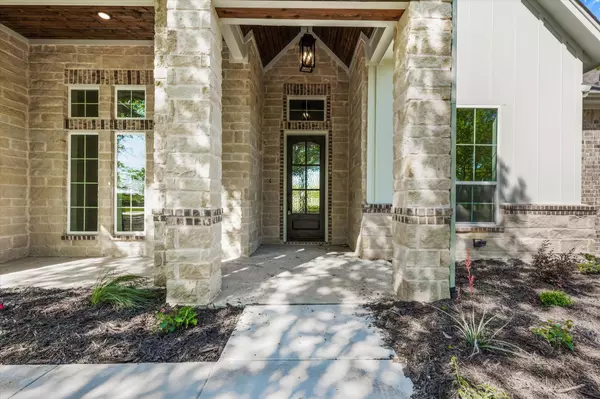$824,800
For more information regarding the value of a property, please contact us for a free consultation.
4 Beds
5 Baths
3,243 SqFt
SOLD DATE : 08/01/2023
Key Details
Property Type Single Family Home
Sub Type Single Family Residence
Listing Status Sold
Purchase Type For Sale
Square Footage 3,243 sqft
Price per Sqft $254
Subdivision Bear Creek North Pc
MLS Listing ID 20306977
Sold Date 08/01/23
Bedrooms 4
Full Baths 3
Half Baths 2
HOA Fees $41/ann
HOA Y/N Mandatory
Year Built 2023
Annual Tax Amount $2,209
Lot Size 2.010 Acres
Acres 2.01
Property Description
$10K BUYER INCENTIVE! 3773 Bear Creek Road boasts a serene & private setting on a heavily treed 2-acre lot. This new home is designed to offer luxurious and comfortable living with many thoughtful features. The main living area features an open concept design with large picture windows & decorative ceiling beams The kitchen features custom cabinetry, KitchenAid appliances, & a large island, perfect for food prep & casual dining. The primary suite is a private oasis, with a spacious bedroom and a spa-like bathroom with a soaking tub and separate shower. Built in drawers and full-length mirror in closet There are three additional bedrooms, providing ample space for guests. One of the highlights of this property is the study at the entry and the large game room upstairs. The room can be used for a variety of purposes, such as a home theater, a workout room, or a playroom. Other notable features of the property include a private well, tankless water heaters and spray foam insulation.
Location
State TX
County Parker
Direction From 1187 or 377, turn onto Kelly Road. From Kelly Road turn onto Bear Creek Road.
Rooms
Dining Room 1
Interior
Interior Features Decorative Lighting, Double Vanity, Granite Counters, Kitchen Island, Open Floorplan, Pantry, Walk-In Closet(s)
Heating Central, Electric, Heat Pump
Cooling Ceiling Fan(s), Central Air, Electric
Flooring Carpet, Other
Fireplaces Number 1
Fireplaces Type Gas Logs
Appliance Dishwasher, Disposal, Gas Cooktop, Microwave, Double Oven
Heat Source Central, Electric, Heat Pump
Exterior
Garage Spaces 3.0
Utilities Available Aerobic Septic, Co-op Electric, Propane, Well
Roof Type Composition
Garage Yes
Building
Lot Description Landscaped, Many Trees
Story Two
Foundation Slab
Level or Stories Two
Structure Type Board & Batten Siding,Brick,Cedar,Rock/Stone
Schools
Elementary Schools Stuard
High Schools Aledo
School District Aledo Isd
Others
Ownership See Record
Acceptable Financing Cash, Conventional, FHA, VA Loan
Listing Terms Cash, Conventional, FHA, VA Loan
Financing Cash
Read Less Info
Want to know what your home might be worth? Contact us for a FREE valuation!

Our team is ready to help you sell your home for the highest possible price ASAP

©2024 North Texas Real Estate Information Systems.
Bought with Shauna Tucker • League Real Estate

"My job is to find and attract mastery-based agents to the office, protect the culture, and make sure everyone is happy! "






