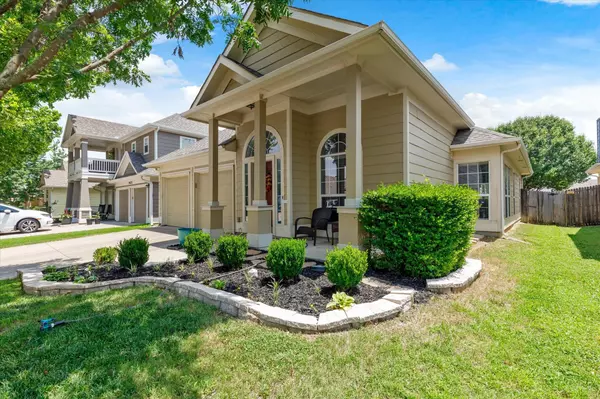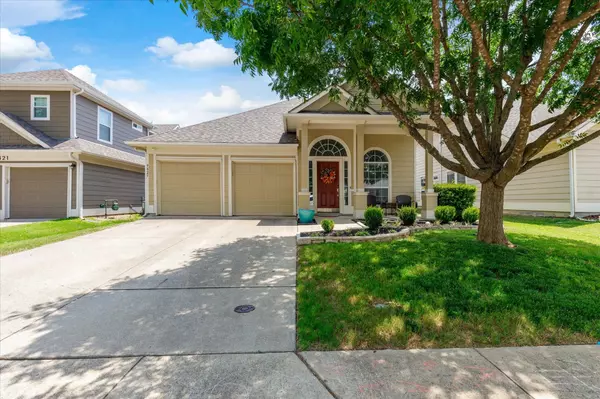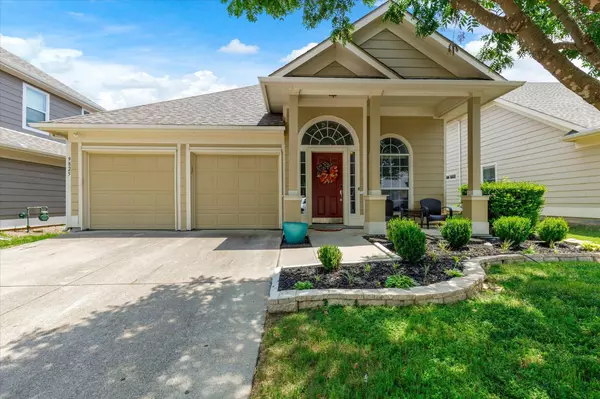$420,000
For more information regarding the value of a property, please contact us for a free consultation.
3 Beds
2 Baths
1,924 SqFt
SOLD DATE : 07/24/2023
Key Details
Property Type Single Family Home
Sub Type Single Family Residence
Listing Status Sold
Purchase Type For Sale
Square Footage 1,924 sqft
Price per Sqft $218
Subdivision Winsor Meadows At Westridge Ph 2B
MLS Listing ID 20362229
Sold Date 07/24/23
Style Traditional
Bedrooms 3
Full Baths 2
HOA Fees $47/ann
HOA Y/N Mandatory
Year Built 2005
Annual Tax Amount $5,823
Lot Size 5,662 Sqft
Acres 0.13
Property Description
Comfort and convenience await in this warm and welcoming home. Step inside to discover an open floor plan, soaring ceilings and a seamless flow of wood floors that guide you from room to room. Neutral tones and stunning dark wood flooring creates an inviting and stylish atmosphere. The front of the home has flex space for living, dining or an office. Nestled at the rear of the home, the living room provides a private retreat with a fireplace and plenty of windows for natural light. Adjacent to the living space, the kitchen exudes a sleek and contemporary vibe with its contrasting dark wood cabinets, white backsplash and granite counters. The gas cooktop and walk-in pantry lend a modern and functional aesthetic and the laundry room offers storage space and durable Elfa shelving. The primary suite has dual vanities, soaking tub, separate shower and dual walk-in closets with customizable Elfa closet system. Outside, the backyard has a patio and grass yard for pets or play.
Location
State TX
County Collin
Community Community Pool, Playground
Direction From Independence Pkwy, go East on Millbend Dr., turn Right on Wild Ridge Dr., turn Left on Old Field Dr., turn Left on Meadow Rue Dr., house will be on your Right.
Rooms
Dining Room 1
Interior
Interior Features Cable TV Available, Decorative Lighting, Double Vanity, Flat Screen Wiring, Granite Counters, High Speed Internet Available, Open Floorplan, Walk-In Closet(s)
Heating Central, Natural Gas
Cooling Ceiling Fan(s), Central Air, Electric
Flooring Carpet, Hardwood, Tile
Fireplaces Number 1
Fireplaces Type Family Room, Gas, Gas Logs, Wood Burning
Appliance Dishwasher, Disposal, Gas Range, Microwave, Plumbed For Gas in Kitchen, Refrigerator
Heat Source Central, Natural Gas
Laundry Electric Dryer Hookup, Utility Room, Washer Hookup
Exterior
Garage Spaces 2.0
Fence Wood
Community Features Community Pool, Playground
Utilities Available Cable Available, City Sewer, City Water, Concrete, Sidewalk, Underground Utilities
Roof Type Composition
Garage Yes
Building
Lot Description Interior Lot, Level, Subdivision
Story One
Foundation Slab
Level or Stories One
Structure Type Brick,Siding
Schools
Elementary Schools Sonntag
Middle Schools Roach
High Schools Heritage
School District Frisco Isd
Others
Restrictions Deed
Ownership see agent
Acceptable Financing Cash, Conventional, FHA, VA Loan
Listing Terms Cash, Conventional, FHA, VA Loan
Financing VA
Read Less Info
Want to know what your home might be worth? Contact us for a FREE valuation!

Our team is ready to help you sell your home for the highest possible price ASAP

©2024 North Texas Real Estate Information Systems.
Bought with Gena Campbell • Redfin Corporation

"My job is to find and attract mastery-based agents to the office, protect the culture, and make sure everyone is happy! "






