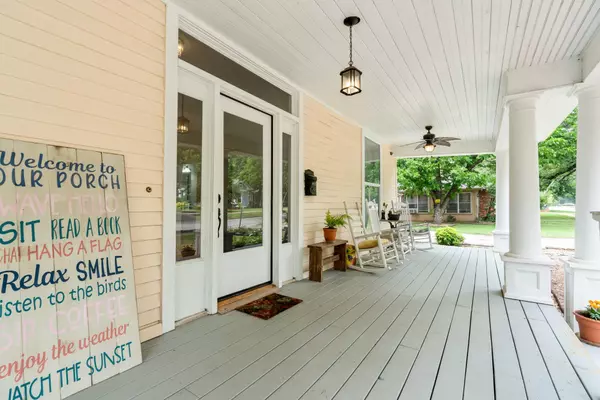$335,000
For more information regarding the value of a property, please contact us for a free consultation.
3 Beds
2 Baths
2,338 SqFt
SOLD DATE : 07/24/2023
Key Details
Property Type Single Family Home
Sub Type Single Family Residence
Listing Status Sold
Purchase Type For Sale
Square Footage 2,338 sqft
Price per Sqft $143
Subdivision Craig
MLS Listing ID 20358231
Sold Date 07/24/23
Style Craftsman
Bedrooms 3
Full Baths 2
HOA Y/N None
Year Built 1920
Annual Tax Amount $4,522
Lot Size 0.300 Acres
Acres 0.3
Property Description
Welcome to this charming, energy-efficient Craftsman-style home located on a gorgeous tree lined street, corner lot and has a large wood fenced yard. Enjoy sipping your morning coffee or evening cocktails on this perfect front porch. As you entering the home, you are greeted by the stunning staircase and the openness of the home! All updates were completed in 2018; plumbing, electrical, tankless hot water heater, CA&H, painting, etc. The newer large windows allow sunlight to flood & illuminate the interior. Living room and kitchen share the mock brick fireplace. The owner installed the gorgeous Oak Wood floors throughout the home. Kitchen has an island with farm sink, dishwasher, gas stove-oven, pantry, granit-quartz countertops, and open shelving. Separate laundry room. The home has 3 bedrooms, 2 full baths and a office-TV room. The second floor landing has plenty of bookshelves and makes the best library! This home is a must-see, don't wait, call us today.
Location
State TX
County Hill
Direction From Downtown Hillsboro. Go East on Franklin St., house will be on the right.
Rooms
Dining Room 1
Interior
Interior Features Decorative Lighting, Double Vanity, Eat-in Kitchen, Granite Counters, High Speed Internet Available, Kitchen Island, Natural Woodwork, Open Floorplan, Pantry, Walk-In Closet(s)
Heating Central, Natural Gas
Cooling Ceiling Fan(s), Central Air, Electric
Flooring Ceramic Tile, Hardwood, Wood
Fireplaces Number 1
Fireplaces Type Decorative, Kitchen, Living Room
Appliance Built-in Gas Range, Dishwasher, Disposal, Gas Range, Microwave, Plumbed For Gas in Kitchen, Tankless Water Heater
Heat Source Central, Natural Gas
Laundry Electric Dryer Hookup, Utility Room, Full Size W/D Area, Washer Hookup
Exterior
Exterior Feature Covered Patio/Porch, Dog Run
Carport Spaces 2
Fence Gate, Wood
Utilities Available City Sewer, City Water, Concrete, Curbs, Individual Gas Meter, Individual Water Meter, Natural Gas Available
Roof Type Composition
Garage No
Building
Lot Description Corner Lot, Few Trees, Landscaped, Lrg. Backyard Grass, Subdivision
Story One and One Half
Foundation Pillar/Post/Pier
Level or Stories One and One Half
Structure Type Frame,Wood
Schools
Elementary Schools Franklin
High Schools Hillsboro
School District Hillsboro Isd
Others
Ownership Scott and Stacey Hunt
Acceptable Financing Cash, Conventional, FHA, USDA Loan, VA Loan
Listing Terms Cash, Conventional, FHA, USDA Loan, VA Loan
Financing VA
Special Listing Condition Aerial Photo, Historical, Utility Easement
Read Less Info
Want to know what your home might be worth? Contact us for a FREE valuation!

Our team is ready to help you sell your home for the highest possible price ASAP

©2024 North Texas Real Estate Information Systems.
Bought with Non-Mls Member • NON MLS

"My job is to find and attract mastery-based agents to the office, protect the culture, and make sure everyone is happy! "






