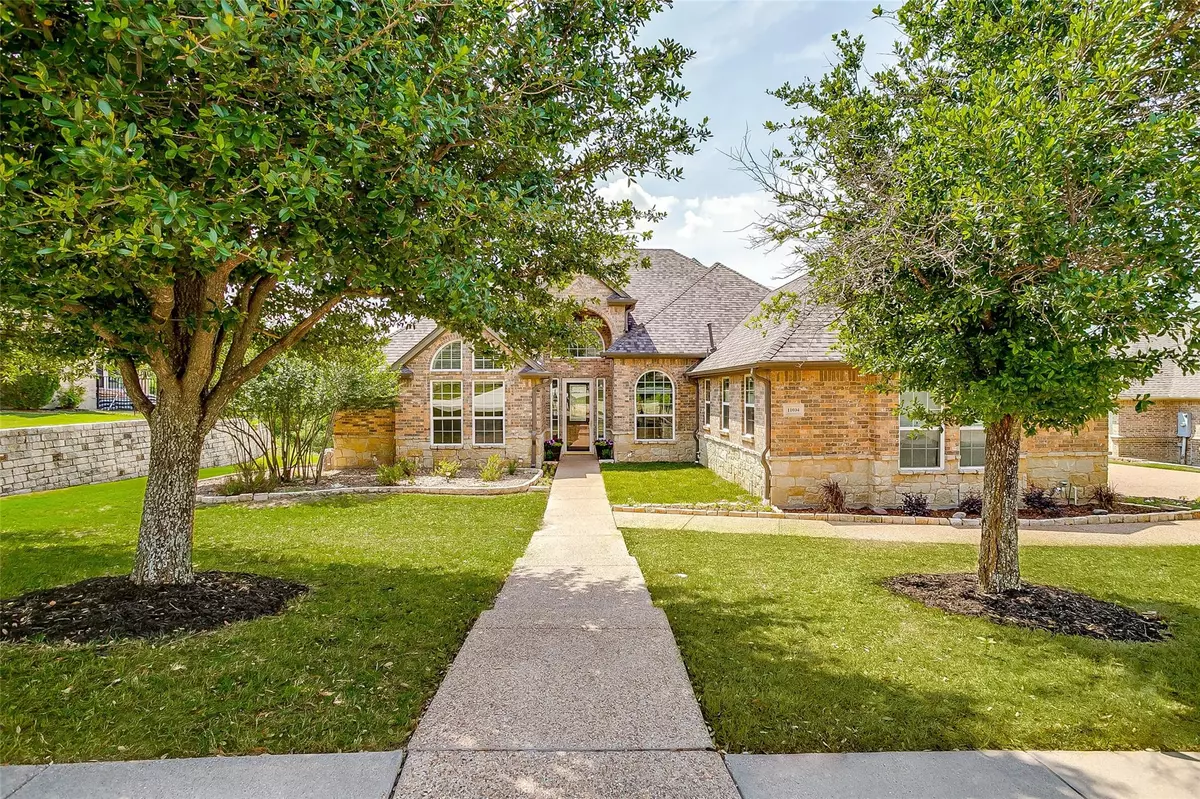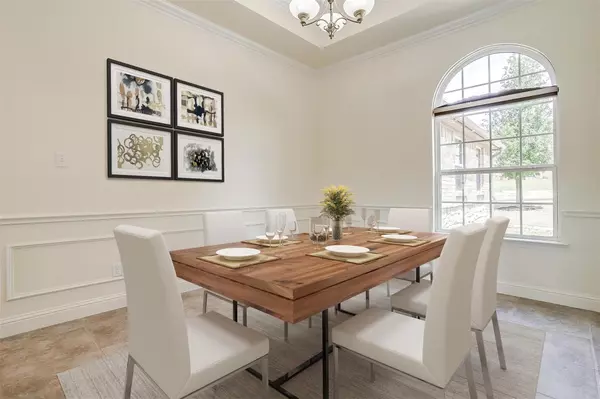$485,000
For more information regarding the value of a property, please contact us for a free consultation.
4 Beds
3 Baths
2,312 SqFt
SOLD DATE : 07/11/2023
Key Details
Property Type Single Family Home
Sub Type Single Family Residence
Listing Status Sold
Purchase Type For Sale
Square Footage 2,312 sqft
Price per Sqft $209
Subdivision Whitestone Heights Add
MLS Listing ID 20320211
Sold Date 07/11/23
Style Traditional
Bedrooms 4
Full Baths 3
HOA Fees $47/ann
HOA Y/N Mandatory
Year Built 2006
Annual Tax Amount $10,189
Lot Size 0.474 Acres
Acres 0.474
Lot Dimensions 107x191x94x119
Property Description
If you are looking for a home with a view and privacy, as well as masterfully planned living spaces, this home has it all! Sitting on almost half an acre in the Whitestone Heights neighborhood in Benbrook, this home has a spectacular treed view that borders the Whitestone Golf Club golf course. You’ll appreciate the privacy this location provides while enjoying evenings on the patio and in the backyard. This 4.3.2 boasts 2,312 SF ALL ON ONE FLOOR. Open living concept with tall ceilings and walls of windows throughout. Spectacular stone surround graces the fireplace. Granite countertops, gas cooktop and storage galore in the kitchen. Walk-in closets throughout with very spacious primary closet.
Close to schools, shopping, restaurants and easy access to I-20, 377 and the Chisholm Trail, Lake Benbrook and Benbrook Stables.
Location
State TX
County Tarrant
Community Curbs, Sidewalks
Direction Heading west on I-20, turn south on Benbrook Blvd Hwy 377. Go past Whitestone Golf Club. Turn right on Gold Hills Drive. Right on Hawkins Home Blvd.
Rooms
Dining Room 2
Interior
Interior Features Built-in Features, Cable TV Available, Granite Counters, Open Floorplan, Pantry, Wainscoting, Walk-In Closet(s)
Heating Propane
Cooling Ceiling Fan(s), Central Air, Electric
Flooring Carpet, Tile
Fireplaces Number 1
Fireplaces Type Gas Logs, Living Room, Wood Burning
Appliance Dishwasher, Disposal, Gas Cooktop, Microwave, Plumbed For Gas in Kitchen
Heat Source Propane
Laundry Gas Dryer Hookup, Utility Room, Full Size W/D Area, Washer Hookup
Exterior
Exterior Feature Covered Patio/Porch, Rain Gutters
Garage Spaces 2.0
Fence Wrought Iron
Community Features Curbs, Sidewalks
Utilities Available Asphalt, City Sewer, City Water, Community Mailbox, Curbs, Electricity Connected, Propane, Sidewalk, Underground Utilities
Roof Type Composition
Garage Yes
Building
Lot Description Few Trees, Interior Lot, Landscaped, Sloped, Sprinkler System, Subdivision
Story One
Foundation Slab
Level or Stories One
Structure Type Brick
Schools
Elementary Schools Westpark
Middle Schools Benbrook
High Schools Benbrook
School District Fort Worth Isd
Others
Restrictions Deed
Ownership of record
Acceptable Financing Cash, Conventional, FHA, VA Loan
Listing Terms Cash, Conventional, FHA, VA Loan
Financing Conventional
Special Listing Condition Deed Restrictions, Utility Easement
Read Less Info
Want to know what your home might be worth? Contact us for a FREE valuation!

Our team is ready to help you sell your home for the highest possible price ASAP

©2024 North Texas Real Estate Information Systems.
Bought with Renee Hudson • RE/MAX Associates of Mansfield

"My job is to find and attract mastery-based agents to the office, protect the culture, and make sure everyone is happy! "






