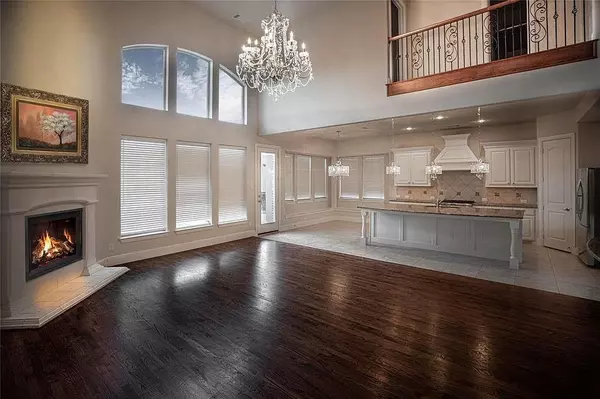$1,199,000
For more information regarding the value of a property, please contact us for a free consultation.
5 Beds
5 Baths
4,965 SqFt
SOLD DATE : 07/12/2023
Key Details
Property Type Single Family Home
Sub Type Single Family Residence
Listing Status Sold
Purchase Type For Sale
Square Footage 4,965 sqft
Price per Sqft $241
Subdivision The Hills Of Kingswood Ph 2
MLS Listing ID 20330083
Sold Date 07/12/23
Style Traditional
Bedrooms 5
Full Baths 5
HOA Fees $150/ann
HOA Y/N Mandatory
Year Built 2016
Annual Tax Amount $15,362
Lot Size 8,102 Sqft
Acres 0.186
Property Description
Located in the coveted, exclusive, and highly desirable Hills of Kingswood community, this home was completed in 2016. It boasts a gorgeous double staircase, double iron front doors and a spacious concrete driveway. Upon entering the home, the foyer, dining rooms, living rooms, and bonus office are embellished with upgraded, custom chandeliers. The downstairs holds the primary bedroom, offering his and her vanities, and spacious bathtub. Kitchen offers 6-top gas range stove, and a view to the private backyard and pool. Upstairs holds the remaining four bedrooms, three bathrooms, modern theather, and large loft with open study nook. Upstairs upgrades include glass sliding doors in bathrooms and modern window treatments in bedrooms. Showings are by appointment only. Please reach out to schedule a viewing today!
Location
State TX
County Denton
Direction Home is the 5th on the left of Hidalgo coming via Cornell and Vanderbilt.
Rooms
Dining Room 3
Interior
Interior Features Cable TV Available, Chandelier, Decorative Lighting, Double Vanity, Dry Bar, Eat-in Kitchen, Granite Counters, Kitchen Island, Loft, Multiple Staircases, Open Floorplan, Pantry, Walk-In Closet(s), Wet Bar
Heating Central, Fireplace(s)
Cooling Central Air
Flooring Hardwood, Tile, Wood
Fireplaces Number 1
Fireplaces Type Stone
Appliance Dishwasher, Disposal, Dryer, Gas Cooktop, Gas Range, Microwave, Convection Oven, Vented Exhaust Fan
Heat Source Central, Fireplace(s)
Exterior
Garage Spaces 3.0
Pool Outdoor Pool, Pool/Spa Combo, Private, Separate Spa/Hot Tub, Sport, Water Feature, Waterfall
Utilities Available City Sewer, City Water
Roof Type Asphalt,Fiberglass,Shingle
Garage Yes
Private Pool 1
Building
Story Two
Foundation Block
Level or Stories Two
Structure Type Brick,Rock/Stone,Wood
Schools
Elementary Schools Hicks
Middle Schools Arbor Creek
High Schools Hebron
School District Lewisville Isd
Others
Ownership Contact Agent
Financing Conventional
Read Less Info
Want to know what your home might be worth? Contact us for a FREE valuation!

Our team is ready to help you sell your home for the highest possible price ASAP

©2024 North Texas Real Estate Information Systems.
Bought with Stacey Windom • Monument Realty

"My job is to find and attract mastery-based agents to the office, protect the culture, and make sure everyone is happy! "






