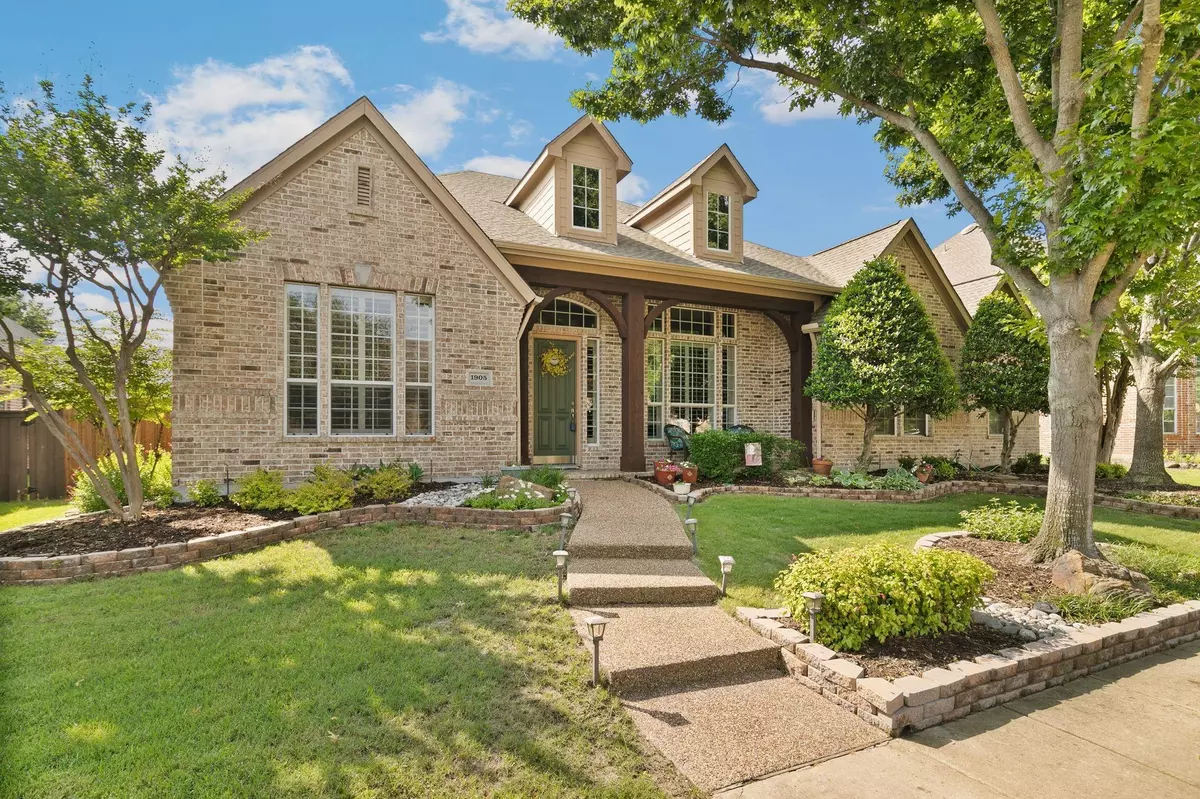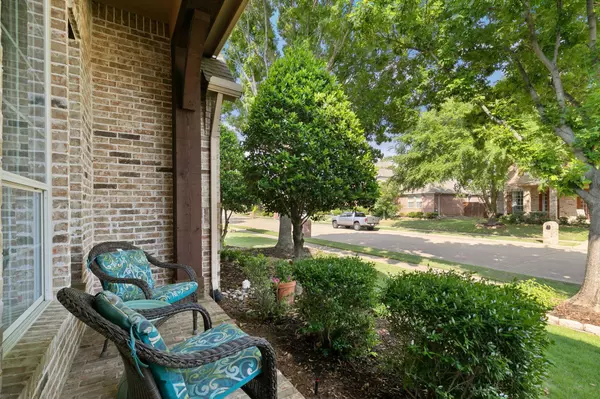$750,000
For more information regarding the value of a property, please contact us for a free consultation.
4 Beds
4 Baths
4,088 SqFt
SOLD DATE : 07/12/2023
Key Details
Property Type Single Family Home
Sub Type Single Family Residence
Listing Status Sold
Purchase Type For Sale
Square Footage 4,088 sqft
Price per Sqft $183
Subdivision Canterbury
MLS Listing ID 20330553
Sold Date 07/12/23
Bedrooms 4
Full Baths 4
HOA Fees $75/ann
HOA Y/N Mandatory
Year Built 2003
Annual Tax Amount $11,289
Lot Size 10,018 Sqft
Acres 0.23
Property Description
Stunning Drees Custom located in the Heart of Stonebridge Ranch! Welcome Home curb appeal with relaxing front porch! Fabulous oversized, flexible floorplan offers 3Brs down plus a private home office or convert to 5th Br. Spacious 2ndary Brs. Elegant Living and Dining is King Size ready for large gatherings! So many upgrades including warm extensive hardwood floors downstairs, Built Ins, Kitchen is built for entertaining with 2nd sink, workspace desk, oversized island, plus back stairs to the Gameroom, Media Room, private guest 4th Br, full bath & walk in attic storage. Sun drenched Solarium or game night space off well appointed family room. Primary Suite offers sitting area, remodeled luxury bathroom, custom walk in shower (can accommodate a wheelchair). Play or pool sized backyard with motor gate privacy fencing and lush landscape from front to backyard! Feature & Upgrade list has too much more to list!! Live the Lifestyle Community with amazing amenities! See documents for FP
Location
State TX
County Collin
Community Club House, Community Pool, Golf, Jogging Path/Bike Path, Lake, Tennis Court(S)
Direction From Stonebridge & Eldorado go left on Plainfield. Right on Canterbury Terrace and left on Winchester.
Rooms
Dining Room 2
Interior
Interior Features Cable TV Available, Decorative Lighting, High Speed Internet Available, Vaulted Ceiling(s), Wainscoting
Heating Central
Cooling Central Air
Fireplaces Number 1
Fireplaces Type Gas Logs
Appliance Dishwasher, Disposal, Gas Water Heater, Microwave, Vented Exhaust Fan
Heat Source Central
Laundry Electric Dryer Hookup, Full Size W/D Area, Washer Hookup
Exterior
Garage Spaces 3.0
Community Features Club House, Community Pool, Golf, Jogging Path/Bike Path, Lake, Tennis Court(s)
Utilities Available Cable Available, City Sewer, City Water
Roof Type Composition
Garage Yes
Building
Lot Description Few Trees, Interior Lot, Landscaped, Lrg. Backyard Grass, Subdivision
Story Two
Foundation Slab
Level or Stories Two
Structure Type Brick
Schools
Elementary Schools Bennett
Middle Schools Dowell
High Schools Mckinney Boyd
School District Mckinney Isd
Others
Ownership Of Record
Acceptable Financing Cash, Conventional, FMHA, VA Loan
Listing Terms Cash, Conventional, FMHA, VA Loan
Financing Conventional
Read Less Info
Want to know what your home might be worth? Contact us for a FREE valuation!

Our team is ready to help you sell your home for the highest possible price ASAP

©2024 North Texas Real Estate Information Systems.
Bought with Shane Funk • Funk Realty Group, LLC

"My job is to find and attract mastery-based agents to the office, protect the culture, and make sure everyone is happy! "






