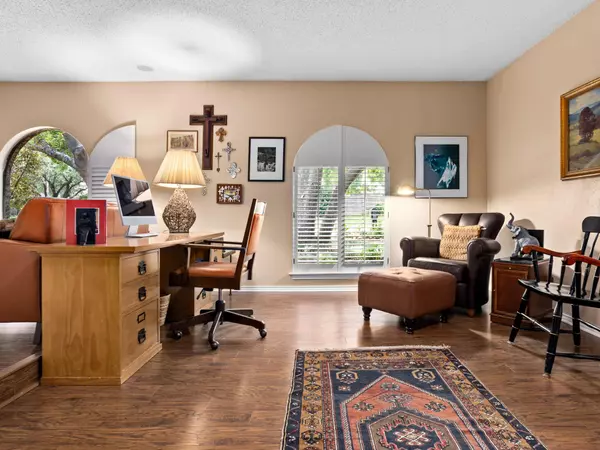$555,000
For more information regarding the value of a property, please contact us for a free consultation.
3 Beds
3 Baths
2,853 SqFt
SOLD DATE : 07/11/2023
Key Details
Property Type Single Family Home
Sub Type Single Family Residence
Listing Status Sold
Purchase Type For Sale
Square Footage 2,853 sqft
Price per Sqft $194
Subdivision Ridglea Country Club Estates
MLS Listing ID 20343059
Sold Date 07/11/23
Style Ranch
Bedrooms 3
Full Baths 3
HOA Fees $8/ann
HOA Y/N Voluntary
Year Built 1975
Lot Size 0.459 Acres
Acres 0.459
Lot Dimensions tbv
Property Description
Welcome to this exceptional one-story home well located on nearly a half an acre wooded lot and in a friendly community you'll want to call home! Towering trees provide cool shady coverage for your indoor & outdoor comfort;An intricate iron gated front porch & foyer afford a gracious meet & greet entry; A warm ambiance throughout; Versatile floor plan; Personal office-library & sitting area perfect for quiet at-home work; Well-appointed kitchen,granite,stainless appl,island,multiple prep areas,storage galore! Spacious bedrooms;Amazing MBR, Bath,11'x10' closet;Gather your family & friends in the roomy open living & dining areas;fireplace,mantle,bookcases,cathedral ceiling,polished Saltillo tile, expansive wall of windows showcase a stunning private backyard retreat.Heated swimming pool,surrounding decks & patio, multiple gardens.Truly a serene oasis for you to unwind & refresh. Oversized garage;additional rear parking;Energy features; Ideal home for your grand entertaining & enjoyment.
Location
State TX
County Tarrant
Direction Ridglea Country Club Estates is located off of Hiway 183-Southwest Blvd. This community has only one entrance and one exit. Take the RCCE exit and wind around to the entrance. Ridglea Country Club to Tamarack to Falling Springs. Home will be on your right at top of the hill.
Rooms
Dining Room 2
Interior
Interior Features Built-in Features, Cable TV Available, Cathedral Ceiling(s), Chandelier, Granite Counters, Kitchen Island, Natural Woodwork, Open Floorplan, Pantry, Walk-In Closet(s)
Heating Active Solar, Central, Electric, Fireplace(s)
Cooling Ceiling Fan(s), Central Air, Electric
Flooring Simulated Wood, Varies, Wood
Fireplaces Number 1
Fireplaces Type Wood Burning
Appliance Dishwasher, Disposal, Electric Cooktop, Electric Oven, Electric Water Heater, Double Oven, Vented Exhaust Fan
Heat Source Active Solar, Central, Electric, Fireplace(s)
Laundry Electric Dryer Hookup, Utility Room, Full Size W/D Area, Washer Hookup
Exterior
Exterior Feature Garden(s), Rain Gutters
Garage Spaces 2.0
Fence Wood
Pool Gunite, Heated, In Ground, Outdoor Pool, Pool Sweep
Utilities Available Asphalt, Cable Available, City Sewer, City Water, Curbs, Electricity Available, Electricity Connected, Individual Water Meter, Underground Utilities, Other
Roof Type Composition
Garage Yes
Private Pool 1
Building
Lot Description Landscaped, Level, Lrg. Backyard Grass, Many Trees, Sprinkler System, Subdivision
Story One
Level or Stories One
Structure Type Brick
Schools
Elementary Schools Ridgleahil
Middle Schools Monnig
High Schools Arlngtnhts
School District Fort Worth Isd
Others
Ownership Contact listing agent
Financing Conventional
Read Less Info
Want to know what your home might be worth? Contact us for a FREE valuation!

Our team is ready to help you sell your home for the highest possible price ASAP

©2025 North Texas Real Estate Information Systems.
Bought with Katie Durham • Compass RE Texas, LLC
"My job is to find and attract mastery-based agents to the office, protect the culture, and make sure everyone is happy! "






