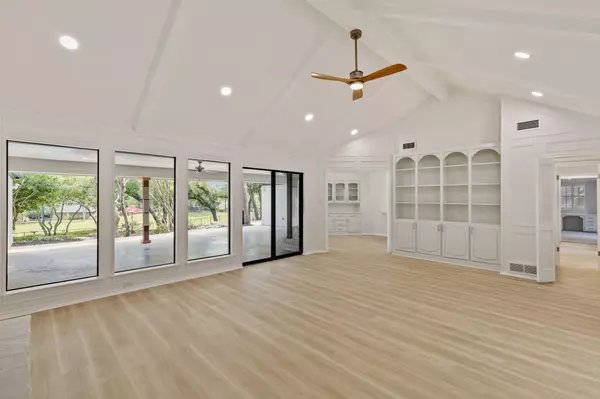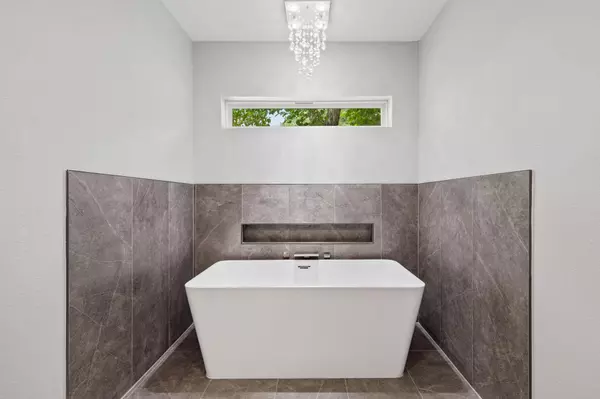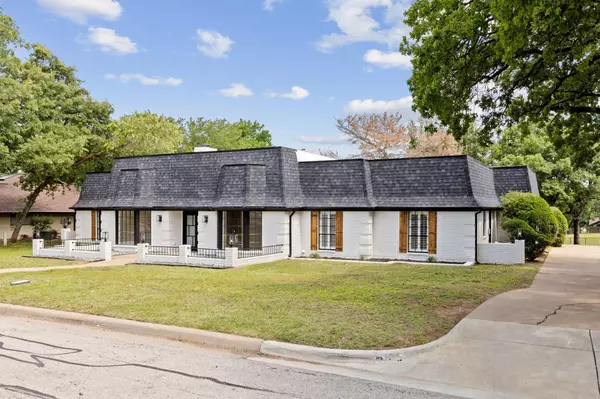$525,000
For more information regarding the value of a property, please contact us for a free consultation.
4 Beds
4 Baths
3,223 SqFt
SOLD DATE : 07/10/2023
Key Details
Property Type Single Family Home
Sub Type Single Family Residence
Listing Status Sold
Purchase Type For Sale
Square Footage 3,223 sqft
Price per Sqft $162
Subdivision Woodhaven Cntry Club Estates
MLS Listing ID 20317476
Sold Date 07/10/23
Style Traditional
Bedrooms 4
Full Baths 3
Half Baths 1
HOA Y/N None
Year Built 1975
Annual Tax Amount $9,873
Lot Size 0.414 Acres
Acres 0.414
Property Description
Attention: Seller is requesting Highest and Best by Thursday (6.8.23) 5p. Multiple offers received. Thank you. Welcome to your dream home! Through the front door, you are greeted by a grand foyer with exquisite details and modern finishes. The spacious living area has large windows with captivating views of the pool and upcoming golf course. Through the sliding glass doors, you will discover a charming outdoor oasis with an expansive covered patio. The pool area has a meticulously landscaped backyard with a relaxing waterfall feature. The exquisite kitchen is equipped with GE appliances, Quartz countertops and a wet bar that is also accessed from the living room. The kitchen has a dining area overlooking the backyard oasis. The home offers 4 bedrooms with ample space and privacy. The master suite is a haven of tranquility, featuring a lavish en-suite bathroom, 2 walk-in closets, and private entrance to the patio.
Location
State TX
County Tarrant
Community Curbs, Greenbelt
Direction From 820 South exit John T White. Turn right on John T White. From 820 North exit John T White. Turn left on John T White. Turn right on Bridgewood Dr. Turn left on Boca Raton Blvd. Turn right on High Woods Trl. Turn left on Lantana Ln. The house is on the right.
Rooms
Dining Room 2
Interior
Interior Features Built-in Features, Cathedral Ceiling(s), Chandelier, Decorative Lighting, Double Vanity, Eat-in Kitchen, Granite Counters, High Speed Internet Available, Pantry, Vaulted Ceiling(s), Walk-In Closet(s), Wet Bar, In-Law Suite Floorplan
Heating Central, Fireplace(s)
Cooling Ceiling Fan(s), Central Air
Flooring Carpet, Ceramic Tile, Concrete
Fireplaces Number 1
Fireplaces Type Decorative, Family Room, Living Room, Stone
Appliance Dishwasher, Disposal, Electric Cooktop, Electric Oven, Gas Water Heater, Microwave, Double Oven
Heat Source Central, Fireplace(s)
Laundry Electric Dryer Hookup, Utility Room, Full Size W/D Area
Exterior
Exterior Feature Covered Patio/Porch
Garage Spaces 3.0
Fence Metal, Wood
Pool In Ground, Outdoor Pool, Water Feature
Community Features Curbs, Greenbelt
Utilities Available City Sewer, City Water, Curbs, Electricity Connected, Individual Gas Meter, Individual Water Meter
Roof Type Other
Garage Yes
Private Pool 1
Building
Lot Description Adjacent to Greenbelt, Few Trees, Interior Lot, Landscaped, Subdivision
Story One
Foundation Slab
Level or Stories One
Structure Type Brick
Schools
Elementary Schools John T White
Middle Schools Meadowbrook
High Schools Eastern Hills
School District Fort Worth Isd
Others
Restrictions Unknown Encumbrance(s)
Ownership Vista Croft LLC
Acceptable Financing Cash, Conventional, FHA, VA Loan
Listing Terms Cash, Conventional, FHA, VA Loan
Financing Conventional
Special Listing Condition Agent Related to Owner
Read Less Info
Want to know what your home might be worth? Contact us for a FREE valuation!

Our team is ready to help you sell your home for the highest possible price ASAP

©2025 North Texas Real Estate Information Systems.
Bought with Gabriella Garcia Medina • Monument Realty
"My job is to find and attract mastery-based agents to the office, protect the culture, and make sure everyone is happy! "






