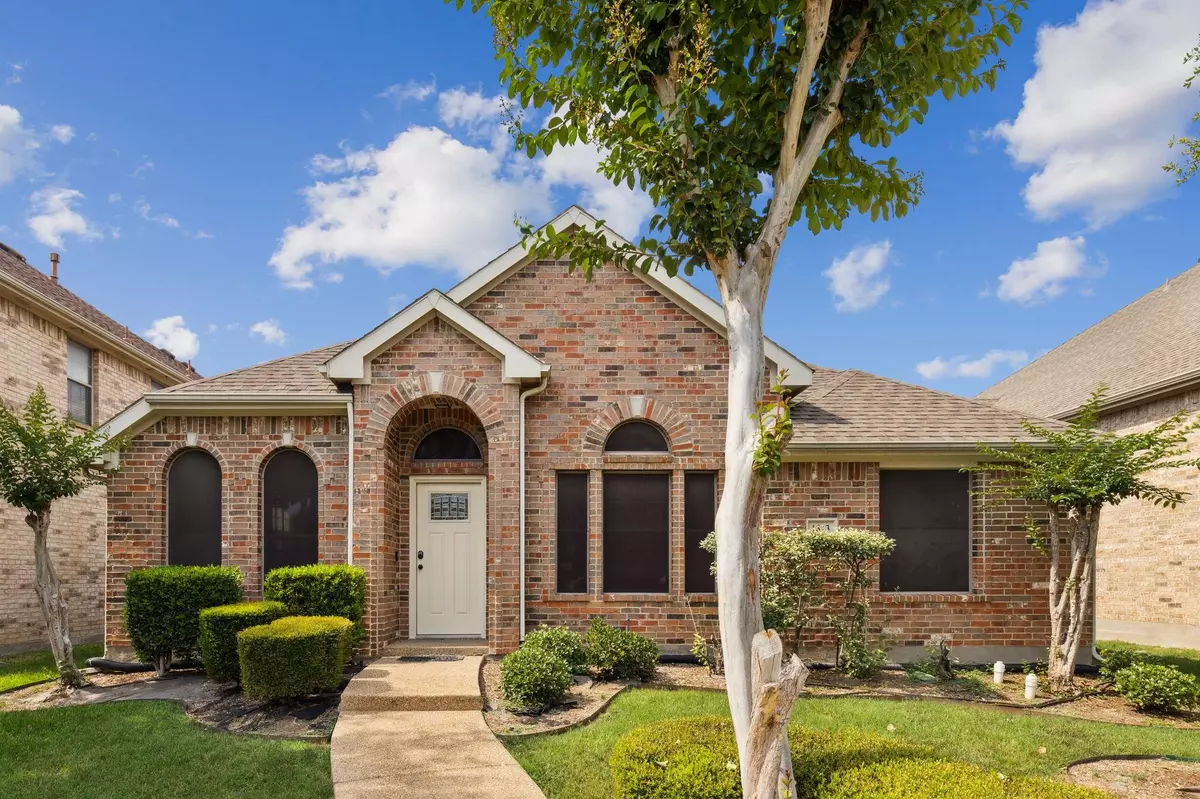$480,000
For more information regarding the value of a property, please contact us for a free consultation.
4 Beds
2 Baths
2,081 SqFt
SOLD DATE : 06/30/2023
Key Details
Property Type Single Family Home
Sub Type Single Family Residence
Listing Status Sold
Purchase Type For Sale
Square Footage 2,081 sqft
Price per Sqft $230
Subdivision Moore Farm Ph 5
MLS Listing ID 20345552
Sold Date 06/30/23
Style Traditional
Bedrooms 4
Full Baths 2
HOA Fees $58/ann
HOA Y/N Mandatory
Year Built 2004
Annual Tax Amount $6,740
Lot Size 5,227 Sqft
Acres 0.12
Property Description
Upon arrival at this 4-2 in the heart of Carrollton, you're greeted by great curb appeal and meticulously maintained landscaping. The home offers a pair of inviting living areas, beginning with a formal living and dining area at the front of the house that is perfect for hosting friends and family. Crown molding adds a touch of luxury character to the space. The spacious kitchen is outfitted with 42-inch wood cabinetry, stainless steel appliances, and tile backsplash. It opens to a welcoming living room with plenty of natural light and a tile fireplace. The private primary suite has an ensuite bathroom with dual vanities, a garden tub, a walk-in shower, and a walk-in closet. The home was just painted with bright, contemporary colors this year, and all the carpet is new! Enjoy the peace of mind that comes with having a home that is 20 years newer than the surrounding neighborhoods, plus a new HVAC, hot water heater, smart garage door opener, and brand-new roof in June 2023!
Location
State TX
County Denton
Direction From PGBT, take the Midway Rd exit toward Rosemeade Pkwy. Turn right onto Rosemeade Pkwy, right onto N Josey Ln, left onto Countryside, and right at the 1st cross street onto Rabbit Run Rd. Then turn left onto Amber Ln. Home is on the right.
Rooms
Dining Room 2
Interior
Interior Features Cable TV Available, Eat-in Kitchen, High Speed Internet Available, Open Floorplan, Pantry, Smart Home System, Walk-In Closet(s)
Heating Central, Natural Gas
Cooling Ceiling Fan(s), Central Air, Electric
Flooring Carpet, Tile
Fireplaces Number 1
Fireplaces Type Gas, Wood Burning
Appliance Dishwasher, Disposal, Dryer, Electric Cooktop, Gas Oven, Gas Water Heater, Microwave, Refrigerator, Washer
Heat Source Central, Natural Gas
Laundry Electric Dryer Hookup, Utility Room, Full Size W/D Area, Washer Hookup
Exterior
Exterior Feature Rain Gutters
Garage Spaces 2.0
Fence Wood
Utilities Available Cable Available, City Sewer, City Water, Concrete, Curbs, Electricity Connected, Individual Gas Meter, Individual Water Meter
Roof Type Composition
Garage Yes
Building
Lot Description Few Trees, Interior Lot, Subdivision
Story One
Foundation Slab
Level or Stories One
Structure Type Brick
Schools
Elementary Schools Homestead
Middle Schools Arbor Creek
High Schools Hebron
School District Lewisville Isd
Others
Ownership See agent
Acceptable Financing Cash, Conventional, FHA, VA Loan
Listing Terms Cash, Conventional, FHA, VA Loan
Financing Cash
Special Listing Condition Res. Service Contract, Survey Available
Read Less Info
Want to know what your home might be worth? Contact us for a FREE valuation!

Our team is ready to help you sell your home for the highest possible price ASAP

©2024 North Texas Real Estate Information Systems.
Bought with Lilu David • Beam Real Estate, LLC

"My job is to find and attract mastery-based agents to the office, protect the culture, and make sure everyone is happy! "






