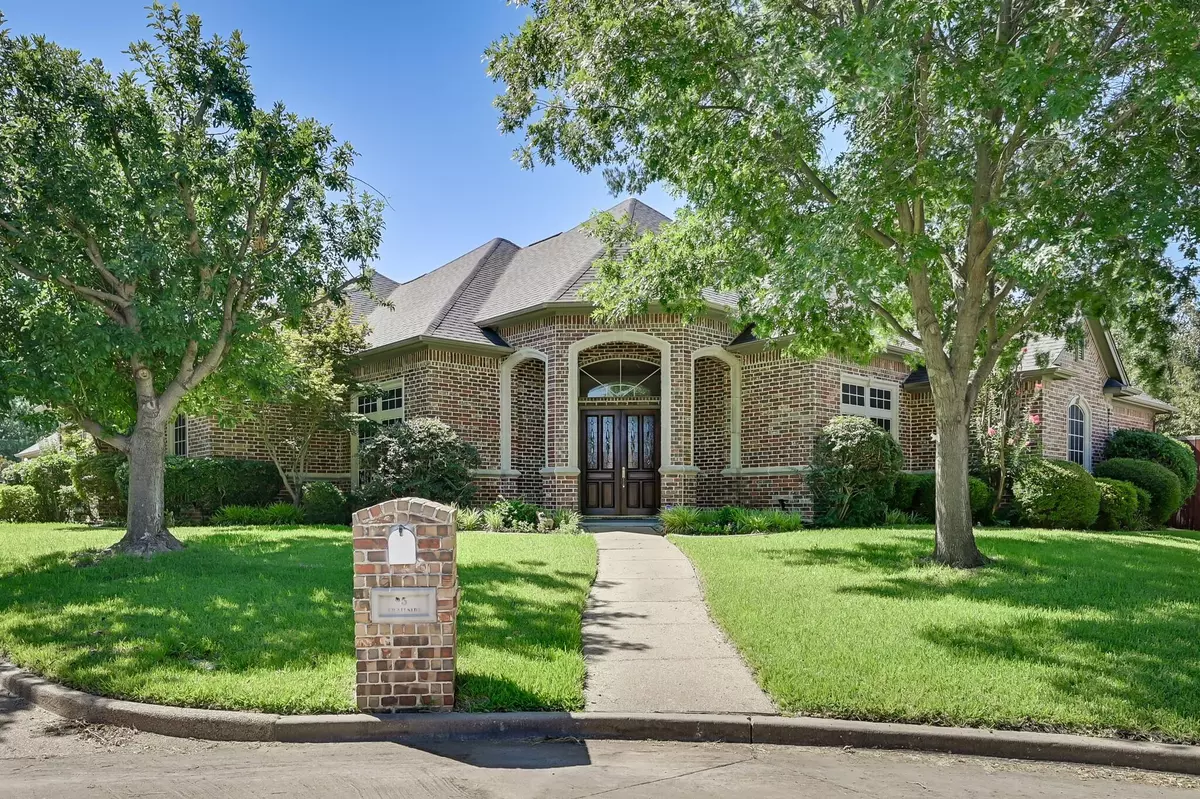$825,000
For more information regarding the value of a property, please contact us for a free consultation.
5 Beds
5 Baths
4,609 SqFt
SOLD DATE : 07/07/2023
Key Details
Property Type Single Family Home
Sub Type Single Family Residence
Listing Status Sold
Purchase Type For Sale
Square Footage 4,609 sqft
Price per Sqft $178
Subdivision Arbors Of Creekwood Add
MLS Listing ID 20182807
Sold Date 07/07/23
Style Traditional
Bedrooms 5
Full Baths 5
HOA Fees $62/ann
HOA Y/N Mandatory
Year Built 2000
Annual Tax Amount $12,095
Lot Size 0.376 Acres
Acres 0.376
Property Description
****MOTIVATED SELLERS!!!**** The ultimate home is here! Located in the prestigious gated neighborhood of the Estates of Creekwood in the back of the Arbors, this 5-bedroom 5 bath home has everything! The open floorplan kitchen into the living room and breakfast nook will serve as the ultimate hot spot for family gatherings! The abundance of natural light thru the picture windows is breathtaking! Step onto the back porch and you instantly land in oasis of entertainment! The built-in grill and cooking prep area will make the backyard fun while enjoying the newly resurfaced pool and hot tub! The master bedroom features a fireplace, a newly renovated bathroom, and a walk-in closets with built-ins. An additional 3 bedrooms downstairs and 4 bathrooms. Upstairs you will find a media room, a game room, another bedroom and a full bathroom! The oversized three car garage will store all of your toys and cars!
Location
State TX
County Tarrant
Community Gated
Direction From 360 go west on East Broad Street. Turn right on Cannon Drive. Turn right on Arbor Dr. Turn left on Woodbridge Trail. Turn right on Arborcreek Trail. Left on Valleywood Trail. Right on Woodbridge Trail. Left on Trailside Ct.
Rooms
Dining Room 2
Interior
Interior Features Chandelier, Decorative Lighting, Double Vanity, Eat-in Kitchen, Granite Counters, High Speed Internet Available, Kitchen Island, Open Floorplan, Pantry, Vaulted Ceiling(s), Walk-In Closet(s), Wet Bar
Heating Central
Cooling Central Air
Flooring Carpet, Ceramic Tile, Wood
Fireplaces Number 3
Fireplaces Type Gas
Appliance Dishwasher, Electric Oven, Gas Range, Microwave, Double Oven
Heat Source Central
Laundry Utility Room
Exterior
Exterior Feature Awning(s), Barbecue, Gas Grill, Outdoor Grill, Outdoor Kitchen, Outdoor Living Center
Garage Spaces 3.0
Fence Wood
Pool Cabana, Gunite, Heated, In Ground
Community Features Gated
Utilities Available City Sewer, City Water
Roof Type Composition
Garage Yes
Private Pool 1
Building
Lot Description Cul-De-Sac
Story Two
Foundation Slab
Level or Stories Two
Structure Type Brick,Wood
Schools
Elementary Schools Brown
Middle Schools Worley
High Schools Mansfield
School District Mansfield Isd
Others
Ownership Stephanie Patterson John Patterson
Acceptable Financing Cash, Conventional, VA Loan
Listing Terms Cash, Conventional, VA Loan
Financing Conventional
Read Less Info
Want to know what your home might be worth? Contact us for a FREE valuation!

Our team is ready to help you sell your home for the highest possible price ASAP

©2024 North Texas Real Estate Information Systems.
Bought with Ramez Morris • United Real Estate

"My job is to find and attract mastery-based agents to the office, protect the culture, and make sure everyone is happy! "






