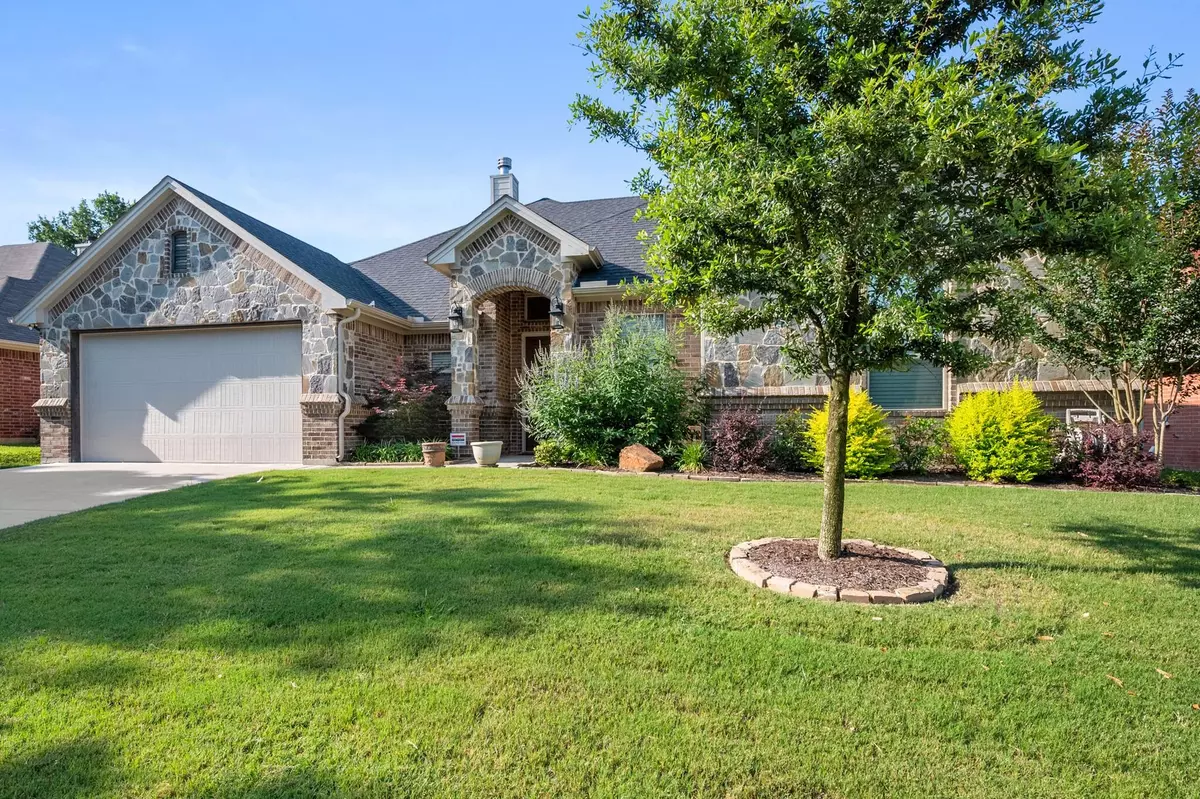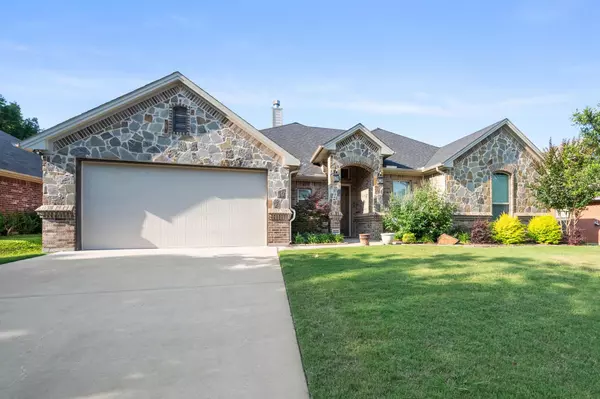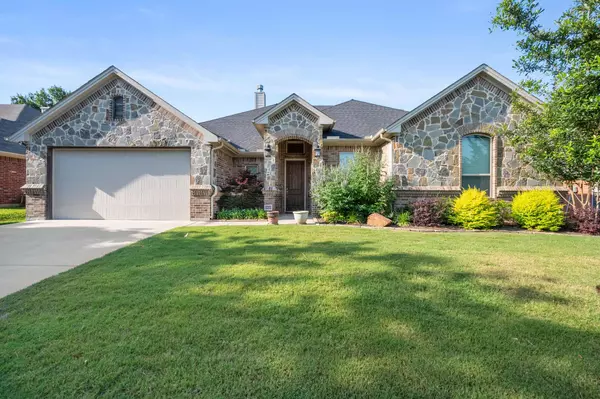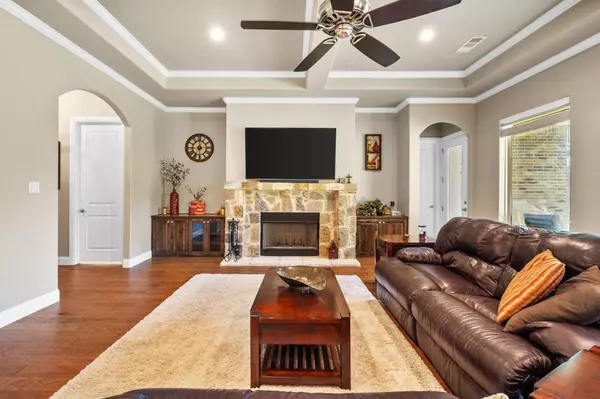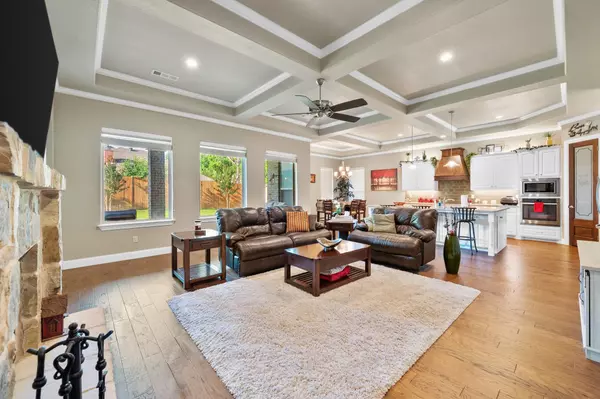$405,000
For more information regarding the value of a property, please contact us for a free consultation.
3 Beds
2 Baths
2,138 SqFt
SOLD DATE : 06/29/2023
Key Details
Property Type Single Family Home
Sub Type Single Family Residence
Listing Status Sold
Purchase Type For Sale
Square Footage 2,138 sqft
Price per Sqft $189
Subdivision Oak Valley Estates
MLS Listing ID 20343068
Sold Date 06/29/23
Style Traditional
Bedrooms 3
Full Baths 2
HOA Y/N None
Year Built 2018
Annual Tax Amount $7,850
Lot Size 8,407 Sqft
Acres 0.193
Property Description
There is much to love in this Fleming Signature home with custom features throughout. Gorgeous open floor plan featuring chef's delight kitchen with amazing 10'x5' island offering abundant storage & extra seating. Plenty of cabinet storage plus walk in pantry. Living room is accentuated by a beautiful coffered ceiling, with built ins flanking the stone fireplace, & a wall of windows looking into the backyard. Master bedroom with arched niche, & en suite bath with soaking jetted tub, oversized shower, sep vanities & large walk in closet with built in storage. Secondary bedrooms are split & generously sized with ample closet storage. 8' doors, crown molding throughout. Extra sized laundry with additional storage. Oversized garage with 8' tall door accomodates large vehicles. Recent new landscaping in front with extended flower beds. Quiet, friendly, established neighborhood. Walking distance to Centennial HS. Quick access to I35. Gently lived in and move in ready!
Location
State TX
County Johnson
Direction Fron I-35, go east on Renfro. Turn south (right) on Cardinal Ridge, then west (right) on Acorn.
Rooms
Dining Room 1
Interior
Interior Features Cable TV Available, Flat Screen Wiring, Granite Counters, High Speed Internet Available, Kitchen Island, Open Floorplan, Pantry, Walk-In Closet(s)
Heating Central, Electric
Cooling Ceiling Fan(s), Central Air, Electric
Flooring Carpet, Ceramic Tile, Wood
Fireplaces Number 1
Fireplaces Type Brick
Equipment Air Purifier
Appliance Dishwasher, Disposal, Electric Cooktop, Electric Oven, Electric Water Heater, Microwave
Heat Source Central, Electric
Laundry Electric Dryer Hookup, Utility Room, Full Size W/D Area, Washer Hookup
Exterior
Exterior Feature Covered Patio/Porch, Rain Gutters
Garage Spaces 2.0
Fence Wood
Utilities Available City Sewer, City Water, Curbs, Individual Water Meter, Underground Utilities
Roof Type Composition
Garage Yes
Building
Lot Description Interior Lot, Landscaped, Sprinkler System, Subdivision
Story One
Foundation Slab
Structure Type Brick
Schools
Elementary Schools Bransom
Middle Schools Kerr
High Schools Burleson Centennial
School District Burleson Isd
Others
Ownership Kimberly Adams
Acceptable Financing Cash, Conventional, FHA, VA Loan
Listing Terms Cash, Conventional, FHA, VA Loan
Financing Cash
Read Less Info
Want to know what your home might be worth? Contact us for a FREE valuation!

Our team is ready to help you sell your home for the highest possible price ASAP

©2024 North Texas Real Estate Information Systems.
Bought with Cindy Metcalf • Monument Realty

"My job is to find and attract mastery-based agents to the office, protect the culture, and make sure everyone is happy! "

