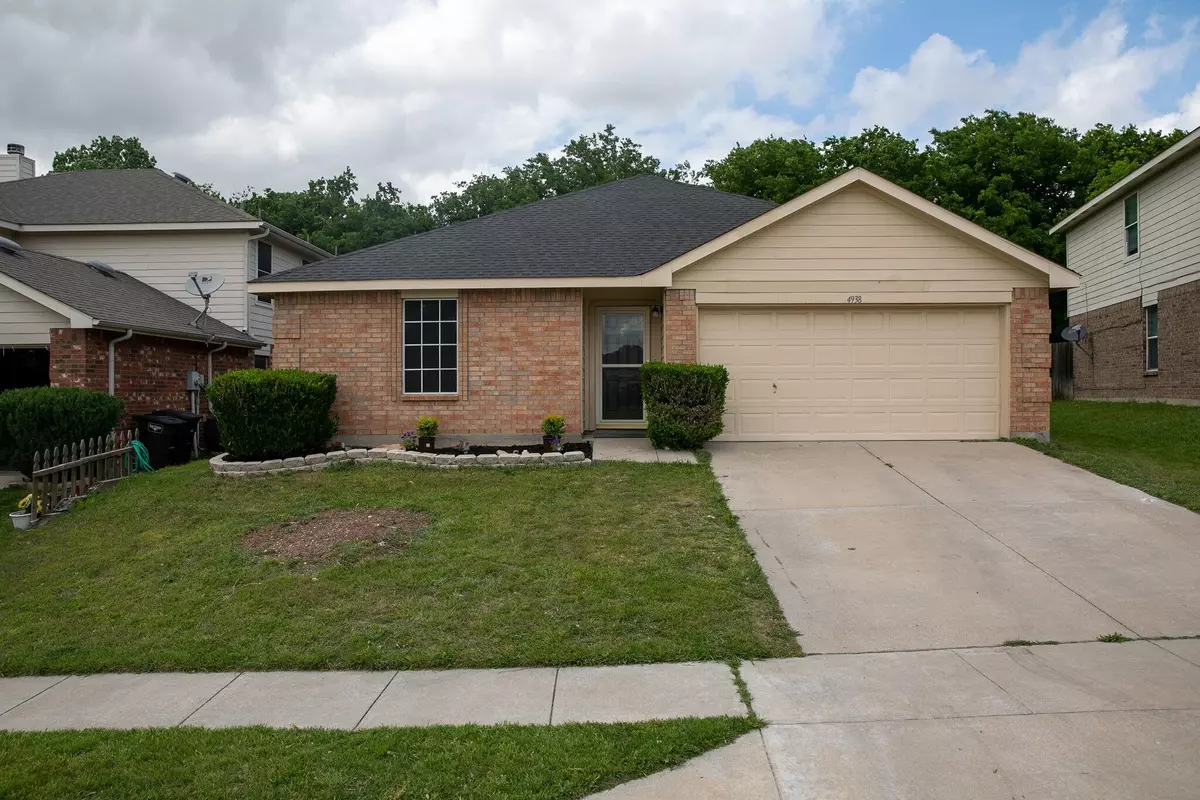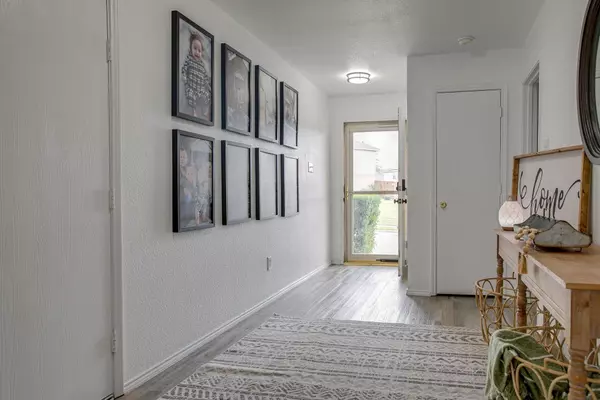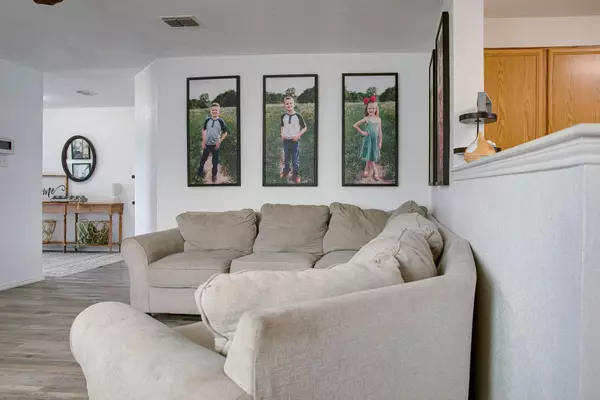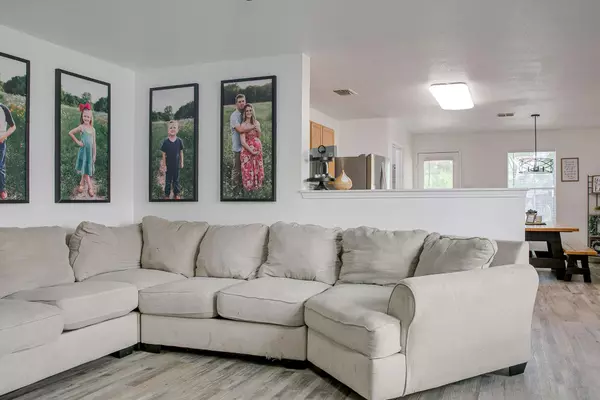$299,900
For more information regarding the value of a property, please contact us for a free consultation.
4 Beds
2 Baths
1,724 SqFt
SOLD DATE : 06/23/2023
Key Details
Property Type Single Family Home
Sub Type Single Family Residence
Listing Status Sold
Purchase Type For Sale
Square Footage 1,724 sqft
Price per Sqft $173
Subdivision Parkview Hills
MLS Listing ID 20305551
Sold Date 06/23/23
Style Ranch,Traditional
Bedrooms 4
Full Baths 2
HOA Fees $13/ann
HOA Y/N Mandatory
Year Built 2006
Annual Tax Amount $5,594
Lot Size 5,924 Sqft
Acres 0.136
Property Description
**Buyers financing fell apart the day of closing. Over asking price FHA appraisal available. No inspection report or repair request from the previous buyers. Looking for a quick closing** Updated and move in ready 1 story 4 bedroom 2 bath home! This home offers an open floor plan with new carpet in the bedrooms, new luxury vinyl plank flooring, freshly painted, great natural light, a spacious living room open to the eat in kitchen with new stainless appliances, and a pantry. Recently updated primary bath with a garden tub, separate shower, dual sinks, and a walk-in closet. The other 3 bedrooms are at the front of the house with great closet space. Nice backyard with a large open patio! Recently replaced HVAC and roof.
Location
State TX
County Tarrant
Community Park, Sidewalks
Direction Heading west on W McLeroy Blvd toward Opal St, continue onto Parkview Hills Ln. Turn right onto Meadow Way Ln. Turn left onto Creek Ridge Trail. Turn right onto Brookglen Ln. Turn left onto Wildcreek Way. The home will be on your right.
Rooms
Dining Room 1
Interior
Interior Features Cable TV Available, Eat-in Kitchen, High Speed Internet Available
Heating Central, Electric
Cooling Ceiling Fan(s), Central Air, Electric
Flooring Carpet, Luxury Vinyl Plank
Appliance Dishwasher, Disposal, Electric Range, Electric Water Heater, Microwave, Water Softener
Heat Source Central, Electric
Laundry Electric Dryer Hookup, In Kitchen, Full Size W/D Area, Washer Hookup
Exterior
Garage Spaces 2.0
Fence Wood
Community Features Park, Sidewalks
Utilities Available City Sewer, City Water, Concrete, Curbs, Individual Water Meter, Sidewalk, Underground Utilities
Roof Type Asphalt
Garage Yes
Building
Lot Description Interior Lot, Landscaped
Story One
Foundation Slab
Structure Type Brick,Fiber Cement
Schools
Elementary Schools Parkview
Middle Schools Marine Creek
High Schools Chisholm Trail
School District Eagle Mt-Saginaw Isd
Others
Ownership Owen
Acceptable Financing Cash, Conventional, FHA, VA Loan
Listing Terms Cash, Conventional, FHA, VA Loan
Financing FHA
Read Less Info
Want to know what your home might be worth? Contact us for a FREE valuation!

Our team is ready to help you sell your home for the highest possible price ASAP

©2025 North Texas Real Estate Information Systems.
Bought with Tymaria Campbell • Fathom Realty, LLC
"My job is to find and attract mastery-based agents to the office, protect the culture, and make sure everyone is happy! "






