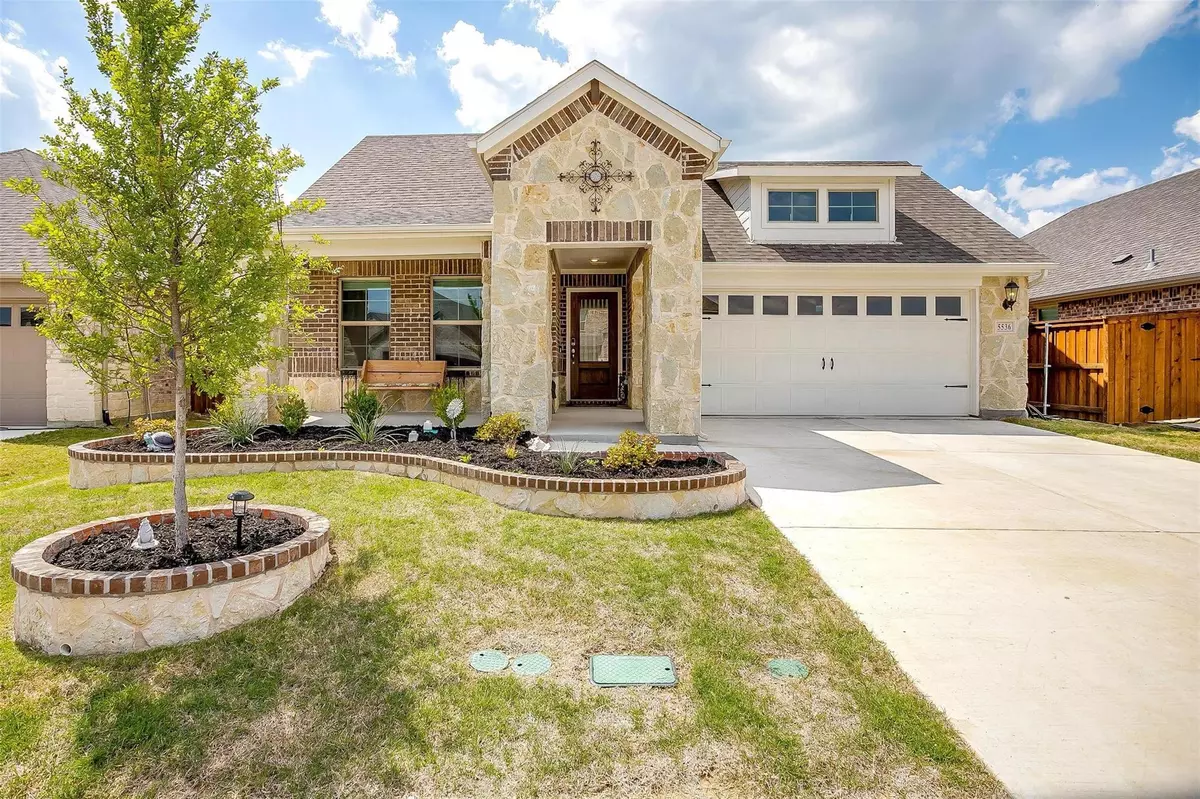$385,000
For more information regarding the value of a property, please contact us for a free consultation.
3 Beds
2 Baths
1,831 SqFt
SOLD DATE : 06/22/2023
Key Details
Property Type Single Family Home
Sub Type Single Family Residence
Listing Status Sold
Purchase Type For Sale
Square Footage 1,831 sqft
Price per Sqft $210
Subdivision Ventana
MLS Listing ID 20299126
Sold Date 06/22/23
Style Contemporary/Modern
Bedrooms 3
Full Baths 2
HOA Fees $70/ann
HOA Y/N Mandatory
Year Built 2021
Annual Tax Amount $9,031
Lot Size 6,926 Sqft
Acres 0.159
Property Description
This 3 bed, 2 baths 2 car beautiful one owner home has a covered front porch and covered back porch. The Kitchen is set apart from the open concept living by a huge island. The kitchen offers a walk-in pantry with plenty of shelving, gas range, single stainless-steel deep-dish sink and microwave. The living room features a huge sliding glass door which pours in all the natural light and leads to a covered back porch. All rooms have upgraded ceiling fans, all the cabinets have hardware. This home has a flex room, which makes a great office with it being in the front of the home with windows. 2 bedrooms and a bathroom are located off a hallway and is separated from the owner's suite. The Owner’s Suite offers a walk-in closet and is located at the back of the home. The Owner’s bath has dual vanities and a shower. The two-car garage has a single garage door. The backyard is flat and spacious with French drains, New Elementary in community August 2023.
Location
State TX
County Tarrant
Community Community Pool, Curbs, Greenbelt, Jogging Path/Bike Path, Park, Playground, Pool, Sidewalks
Direction I-20 W to FM 2871 S. Chapin School Rd. Exit 426 from I-20 W. Go left onto FM 2871 S. Chapin School Rd. Turn right onto Veale Ranch Pkwy. At the traffic circle, take the 2nd exit onto Ventana Pkwy. Turn right onto Trail Ridge Dr. Turn right onto Cypress Willow Bend. Home will be on the left.
Rooms
Dining Room 1
Interior
Interior Features Chandelier, Decorative Lighting, Eat-in Kitchen, High Speed Internet Available, Kitchen Island, Open Floorplan, Pantry, Walk-In Closet(s)
Heating Central, Electric, Natural Gas
Cooling Ceiling Fan(s), Central Air, Electric
Flooring Carpet, Ceramic Tile, Luxury Vinyl Plank
Appliance Dishwasher, Disposal, Gas Cooktop, Gas Oven, Microwave, Plumbed For Gas in Kitchen, Tankless Water Heater
Heat Source Central, Electric, Natural Gas
Laundry Electric Dryer Hookup, Utility Room, Full Size W/D Area
Exterior
Exterior Feature Covered Patio/Porch, Rain Gutters, Private Yard
Garage Spaces 2.0
Fence Back Yard, Gate, Wood
Community Features Community Pool, Curbs, Greenbelt, Jogging Path/Bike Path, Park, Playground, Pool, Sidewalks
Utilities Available City Sewer, City Water, Community Mailbox, Curbs, Electricity Connected, Individual Gas Meter, Individual Water Meter, Natural Gas Available, Sidewalk, Underground Utilities
Roof Type Composition
Garage Yes
Building
Lot Description Acreage, Interior Lot, Landscaped, Sprinkler System, Subdivision
Story One
Foundation Slab
Structure Type Brick
Schools
Elementary Schools Westpark
Middle Schools Benbrook
High Schools Benbrook
School District Fort Worth Isd
Others
Restrictions Deed,Development
Ownership Guadalupe Marioni
Acceptable Financing Cash, Conventional, FHA, VA Loan
Listing Terms Cash, Conventional, FHA, VA Loan
Financing Conventional
Read Less Info
Want to know what your home might be worth? Contact us for a FREE valuation!

Our team is ready to help you sell your home for the highest possible price ASAP

©2024 North Texas Real Estate Information Systems.
Bought with Beau Jennings • Live Urban Fort Worth

"My job is to find and attract mastery-based agents to the office, protect the culture, and make sure everyone is happy! "

