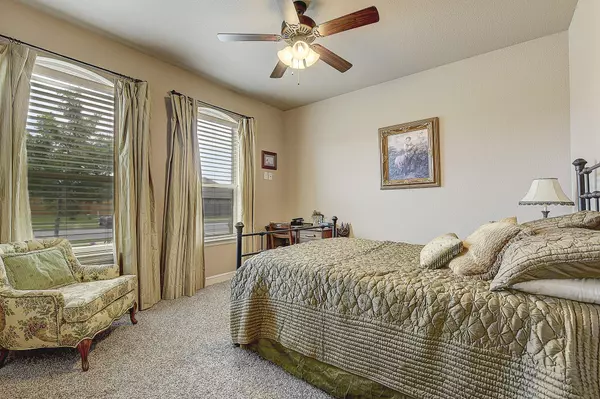$325,000
For more information regarding the value of a property, please contact us for a free consultation.
3 Beds
2 Baths
1,808 SqFt
SOLD DATE : 06/20/2023
Key Details
Property Type Single Family Home
Sub Type Single Family Residence
Listing Status Sold
Purchase Type For Sale
Square Footage 1,808 sqft
Price per Sqft $179
Subdivision Cedar Creek Add Sec Ii Ph Iii
MLS Listing ID 20328223
Sold Date 06/20/23
Bedrooms 3
Full Baths 2
HOA Fees $5/ann
HOA Y/N Mandatory
Year Built 2018
Annual Tax Amount $5,434
Lot Size 6,403 Sqft
Acres 0.147
Property Description
Gorgeous one owner home built by independent builder with architectural features not normally found in this price range. Landscaped front yard has sprinkler system and pretty roses in bloom. All brick home has covered entry area leading to tall front door with bricked flooring. Entry area has a magnificent groin ceiling built by a master craftsman. Open concept eat in kitchen opens to living area with cozy wood burning fireplace and raised hearth. Kitchen has custom knotty alder cabinets with trash pull out drawer, pot drawers, and granite counter tops. Large island with sink and breakfast area. Vent over stove to outside. Phantom screen large grassy backyard with covered patio with extended concrete area has plenty of room for large parties, play yard, trampoline, and still enough room for your pets to roam. Primary suite has sitting area, double tiered lit ceiling, and ensuite bath with separate tub and shower, granite counter tops, and walk in closets. All bedrooms are oversized.
Location
State TX
County Hunt
Direction take IH-30 toward Texarkana, take exit 93 toward SH-34/Wesley St, continue on IH-30, turn right onto Wesley St, turn left onto Traders Rd, turn right onto Cedar Creek Dr, turn right onto Lipan St, house is on your right.
Rooms
Dining Room 2
Interior
Interior Features Cable TV Available, Chandelier, Decorative Lighting, Double Vanity, Eat-in Kitchen, Granite Counters, High Speed Internet Available, Kitchen Island, Pantry, Walk-In Closet(s)
Heating Central, Electric
Cooling Ceiling Fan(s), Central Air
Flooring Luxury Vinyl Plank
Fireplaces Number 1
Fireplaces Type Wood Burning
Appliance Dishwasher, Disposal, Electric Cooktop, Electric Oven, Microwave, Convection Oven, Vented Exhaust Fan
Heat Source Central, Electric
Laundry Electric Dryer Hookup, Utility Room, Full Size W/D Area, Washer Hookup
Exterior
Exterior Feature Private Yard
Garage Spaces 2.0
Fence Wood
Utilities Available All Weather Road, Cable Available, City Sewer, City Water, Curbs, Electricity Connected, Individual Water Meter, Phone Available
Roof Type Composition
Garage Yes
Building
Lot Description Few Trees, Interior Lot, Landscaped, Lrg. Backyard Grass, Sprinkler System, Subdivision
Story One
Foundation Slab
Schools
Elementary Schools Bowie
Middle Schools Greenville
High Schools Greenville
School District Greenville Isd
Others
Restrictions No Known Restriction(s)
Ownership see agent
Acceptable Financing Cash, Conventional, FHA, VA Loan
Listing Terms Cash, Conventional, FHA, VA Loan
Financing FHA
Special Listing Condition Aerial Photo, Survey Available
Read Less Info
Want to know what your home might be worth? Contact us for a FREE valuation!

Our team is ready to help you sell your home for the highest possible price ASAP

©2024 North Texas Real Estate Information Systems.
Bought with Amanda Stewart • All City Real Estate, Ltd. Co.

"My job is to find and attract mastery-based agents to the office, protect the culture, and make sure everyone is happy! "






