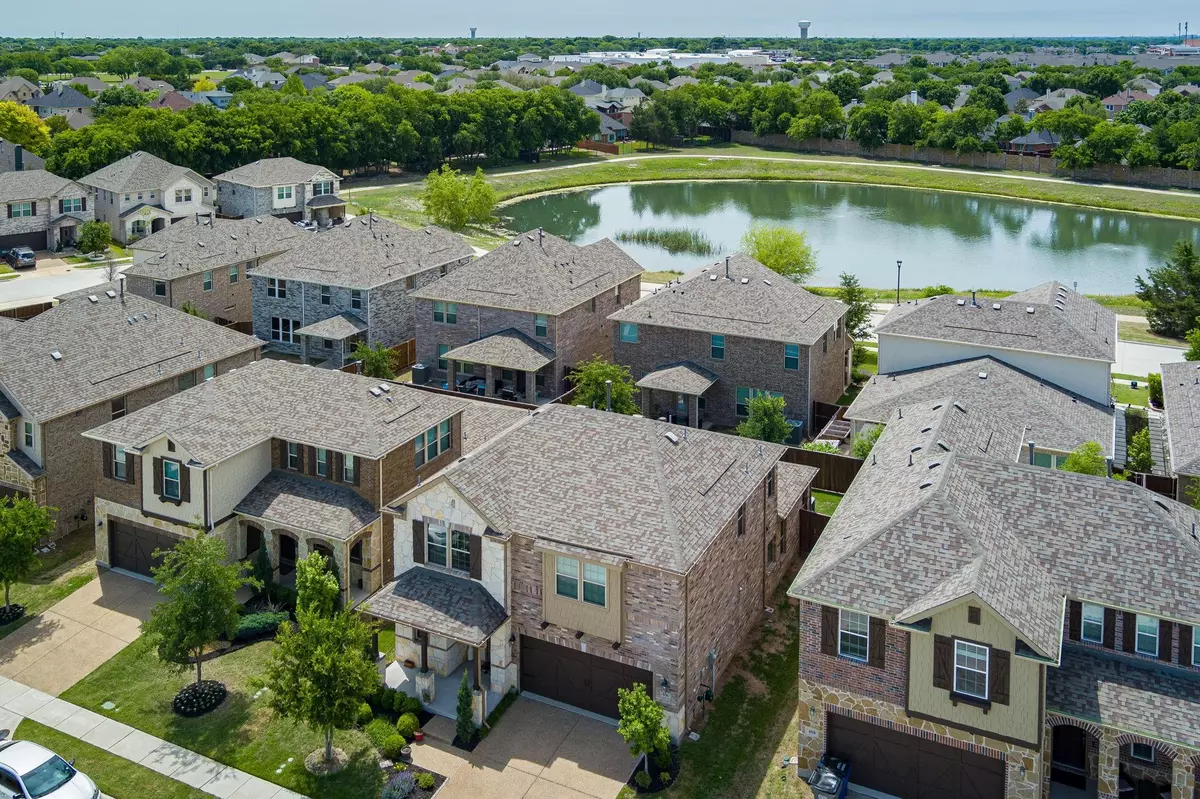$575,000
For more information regarding the value of a property, please contact us for a free consultation.
4 Beds
3 Baths
2,514 SqFt
SOLD DATE : 06/09/2023
Key Details
Property Type Single Family Home
Sub Type Single Family Residence
Listing Status Sold
Purchase Type For Sale
Square Footage 2,514 sqft
Price per Sqft $228
Subdivision Saint Andrews Park Add
MLS Listing ID 20319671
Sold Date 06/09/23
Style Traditional
Bedrooms 4
Full Baths 2
Half Baths 1
HOA Fees $91/ann
HOA Y/N Mandatory
Year Built 2018
Annual Tax Amount $8,632
Lot Size 4,530 Sqft
Acres 0.104
Property Description
~Hole in One!~ It doesn’t get any better than this! Whopportunity for beautifully kept & cared for home at phenomenal price in Allen’s coveted St. Andrews Park, voted Money Magazine’s “Best Places to Live” w private pond, hike & bike trail & minutes to Village @ Allen, Fairview Town Center, Allen Outlets & Top Golf! Delightful drive-up to lovely landscaping, pebble driveway, carriage-style garage door, stone accents, shake-siding window, board & batten shutters & covered coach-lit porch! You will love your o-sized baseboards, iron spindles, recessed lights, Kitch w Island, SS Appls, granite c-tops, mosaic b-splash, gas c-top w exterior vent, beautiful black cabinets, brkfst bar, gas log f-place w flatscreen wiring, MBR w ensuite bath, double vanity, garden tub, sep shower, Game Rm & Loft w media, 3 BRs up w central full bath, dual sinks, nice-sized back yard w covered porch & MORE! Located in Allen’s premier hotspot close to all the wonderful things Allen Texas has to offer! MUST SEE!!
Location
State TX
County Collin
Community Curbs, Jogging Path/Bike Path, Lake, Sidewalks
Direction From N Central Expy 75, go east on Stacy Rd (0.3 mi). Turn right onto Andrews Pkwy (0.4 mi). Turn left onto Turf Ln. Turn right onto Club House Dr. Destination will be on your left. Thank you for showing!
Rooms
Dining Room 1
Interior
Interior Features Built-in Features, Cable TV Available, Chandelier, Decorative Lighting, Double Vanity, Flat Screen Wiring, Granite Counters, High Speed Internet Available, Kitchen Island, Loft, Open Floorplan, Pantry, Walk-In Closet(s)
Heating Central, Fireplace(s), Natural Gas
Cooling Ceiling Fan(s), Central Air, Electric, Zoned
Flooring Carpet, Ceramic Tile
Fireplaces Number 1
Fireplaces Type Gas Logs, Living Room
Appliance Dishwasher, Disposal, Electric Oven, Gas Cooktop, Gas Water Heater, Microwave, Plumbed For Gas in Kitchen, Vented Exhaust Fan
Heat Source Central, Fireplace(s), Natural Gas
Exterior
Exterior Feature Covered Patio/Porch, Rain Gutters, Lighting
Garage Spaces 2.0
Fence Wood
Community Features Curbs, Jogging Path/Bike Path, Lake, Sidewalks
Utilities Available Cable Available, City Sewer, City Water, Electricity Available, Individual Gas Meter, Individual Water Meter, Natural Gas Available, Sidewalk, Underground Utilities
Roof Type Composition,Shingle
Garage Yes
Building
Lot Description Few Trees, Interior Lot, Landscaped, Sprinkler System, Subdivision
Story Two
Foundation Slab
Structure Type Brick,Rock/Stone
Schools
Elementary Schools Olson
Middle Schools Curtis
High Schools Allen
School District Allen Isd
Others
Ownership (See Agent)
Acceptable Financing Cash, Conventional, FHA, Texas Vet, VA Loan
Listing Terms Cash, Conventional, FHA, Texas Vet, VA Loan
Financing Conventional
Special Listing Condition Aerial Photo
Read Less Info
Want to know what your home might be worth? Contact us for a FREE valuation!

Our team is ready to help you sell your home for the highest possible price ASAP

©2024 North Texas Real Estate Information Systems.
Bought with Hanna O • O Realty Group LLC

"My job is to find and attract mastery-based agents to the office, protect the culture, and make sure everyone is happy! "






