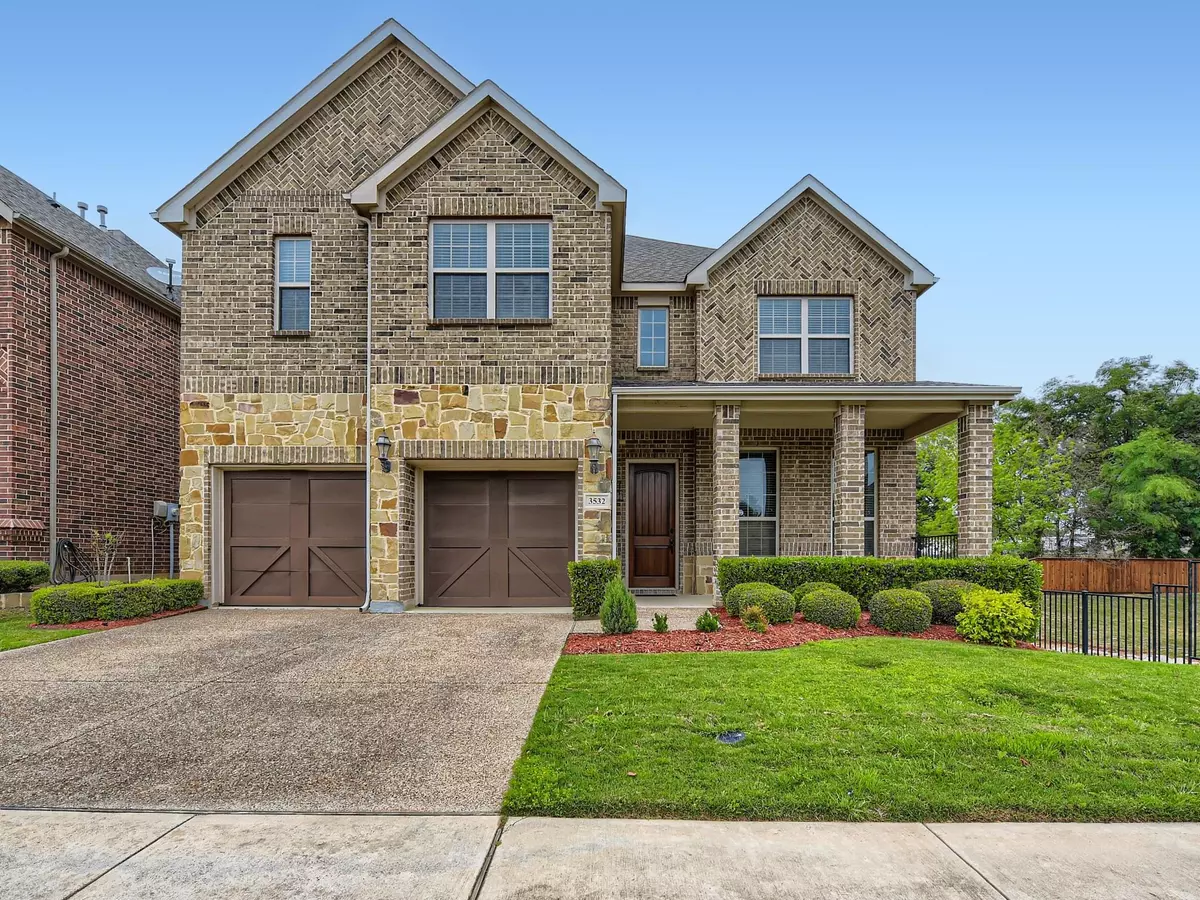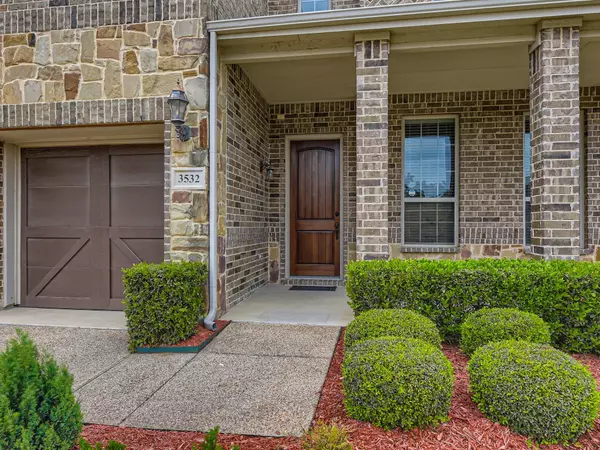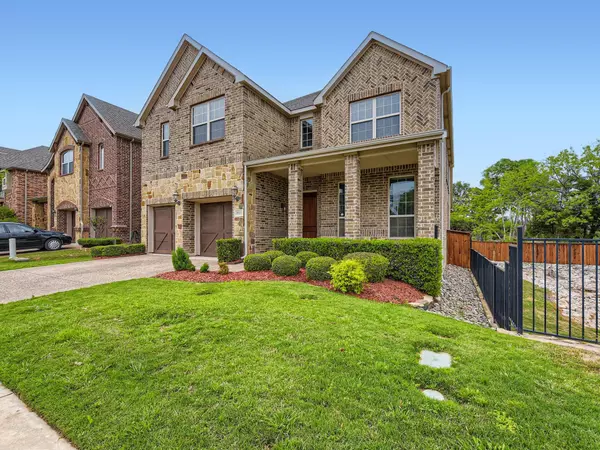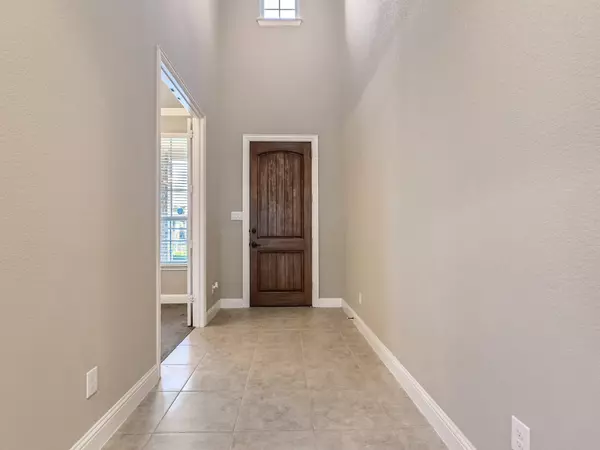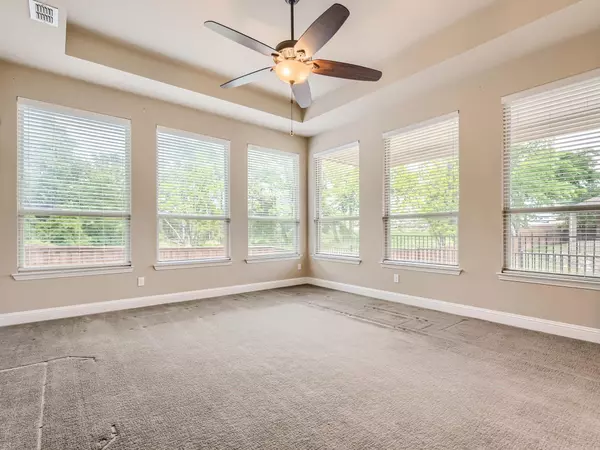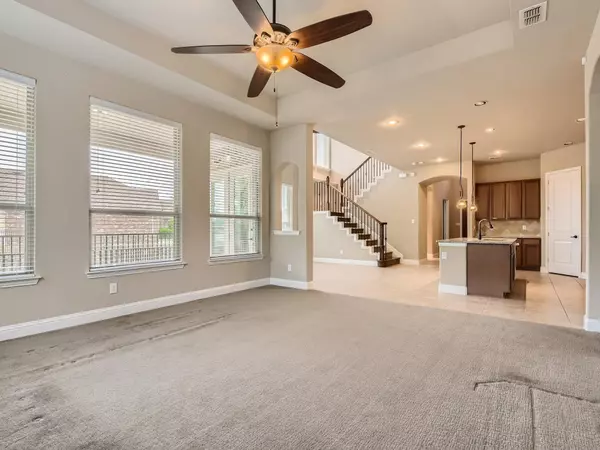$595,000
For more information regarding the value of a property, please contact us for a free consultation.
4 Beds
4 Baths
3,496 SqFt
SOLD DATE : 05/23/2023
Key Details
Property Type Single Family Home
Sub Type Single Family Residence
Listing Status Sold
Purchase Type For Sale
Square Footage 3,496 sqft
Price per Sqft $170
Subdivision Texstar Cove Add
MLS Listing ID 20300430
Sold Date 05/23/23
Style Traditional
Bedrooms 4
Full Baths 3
Half Baths 1
HOA Fees $88/ann
HOA Y/N Mandatory
Year Built 2014
Annual Tax Amount $9,782
Lot Size 5,052 Sqft
Acres 0.116
Property Description
Click the Virtual Tour link to view the 3D walkthrough. This remarkable home is located on a premium lot within a gated golf course community with no rear neighbors in sight. Inside plenty of natural light pours in from the windows lining the main floor. A dedicated office offers a perfect work-from-home space. The large kitchen is a chef's dream, featuring granite countertops, lots of cabinets, built-in appliances, and a massive island for meal prep and entertaining. It opens out to the impressive dining area with soaring ceilings and crown molding, creating an elegant and spacious atmosphere for gatherings with loved ones. The large primary suite is a true retreat with a private bath boasting plenty of storage, a tub, and a separate shower. 3 upper bedrooms with 2 full baths to share provide ample space for all. The huge upstairs loft and media room will soon become the favorite hangout spot. Tree-lined views and a private yard await outside. Don't miss this one of a kind home!
Location
State TX
County Tarrant
Community Curbs, Golf, Jogging Path/Bike Path, Sidewalks
Direction I-30 W. Take exit 28B toward FM 157 Collins St. Turn right onto FM157 N Collins St. Turn left onto Trinity Blvd. Turn left onto Texas Star Dr. Turn left onto Treetop Dr. Home on the left.
Rooms
Dining Room 1
Interior
Interior Features Built-in Features, Cable TV Available, Decorative Lighting, Double Vanity, Granite Counters, High Speed Internet Available, Kitchen Island, Loft, Pantry, Walk-In Closet(s)
Heating Central
Cooling Ceiling Fan(s), Central Air
Flooring Carpet, Hardwood, Tile
Appliance Dishwasher, Disposal, Gas Cooktop, Gas Oven, Gas Water Heater, Microwave
Heat Source Central
Laundry Utility Room, On Site
Exterior
Exterior Feature Covered Patio/Porch, Rain Gutters, Private Yard
Garage Spaces 2.0
Fence Back Yard, Fenced, Wood
Community Features Curbs, Golf, Jogging Path/Bike Path, Sidewalks
Utilities Available Cable Available, City Sewer, City Water, Concrete, Curbs, Electricity Available, Natural Gas Available, Phone Available, Sewer Available, Sidewalk
Roof Type Composition
Garage Yes
Building
Lot Description Interior Lot, Landscaped, Lrg. Backyard Grass, Subdivision
Story Two
Foundation Slab
Structure Type Brick,Rock/Stone
Schools
Elementary Schools Wilshire
High Schools Trinity
School District Hurst-Euless-Bedford Isd
Others
Restrictions Deed
Ownership Orchard Property III, LLC
Acceptable Financing Cash, Conventional, VA Loan
Listing Terms Cash, Conventional, VA Loan
Financing Conventional
Special Listing Condition Survey Available
Read Less Info
Want to know what your home might be worth? Contact us for a FREE valuation!

Our team is ready to help you sell your home for the highest possible price ASAP

©2025 North Texas Real Estate Information Systems.
Bought with Zahra Jalaluddin • eXp Realty LLC
"My job is to find and attract mastery-based agents to the office, protect the culture, and make sure everyone is happy! "

