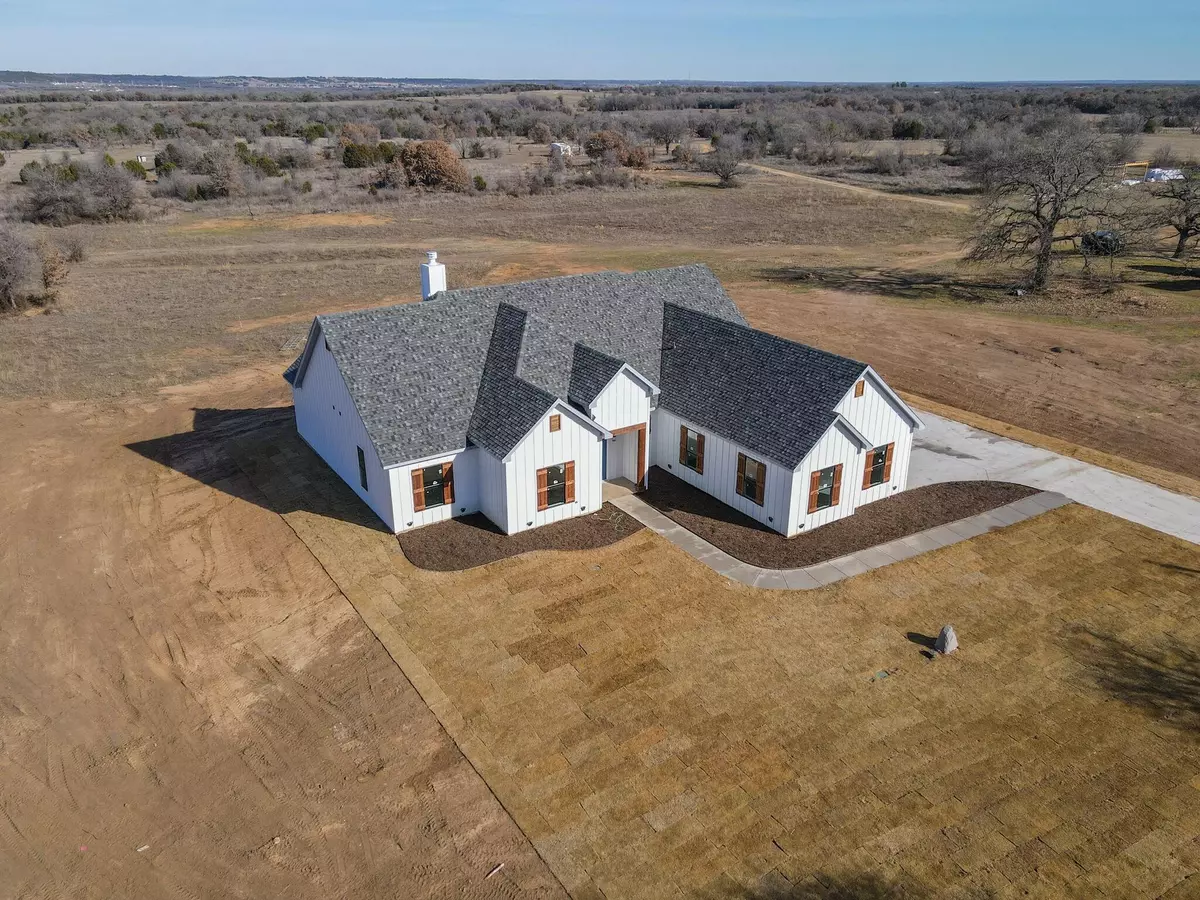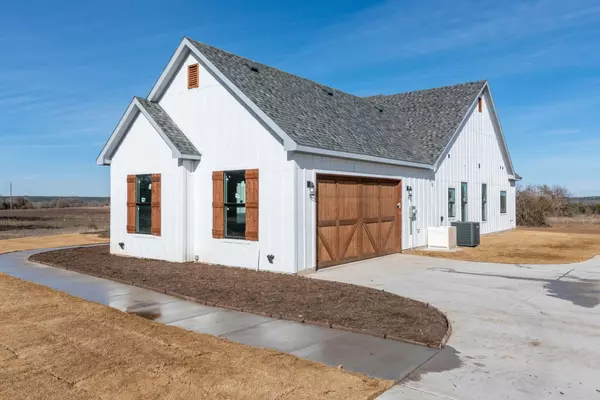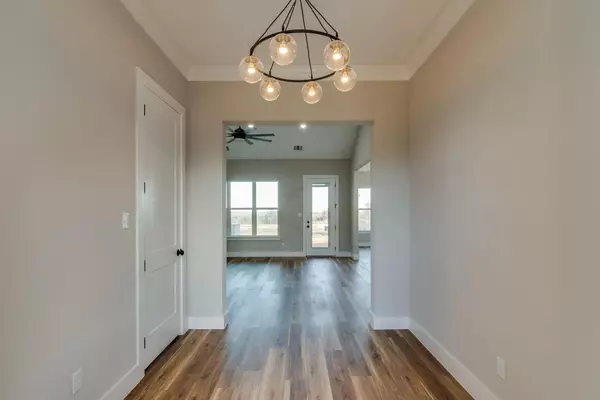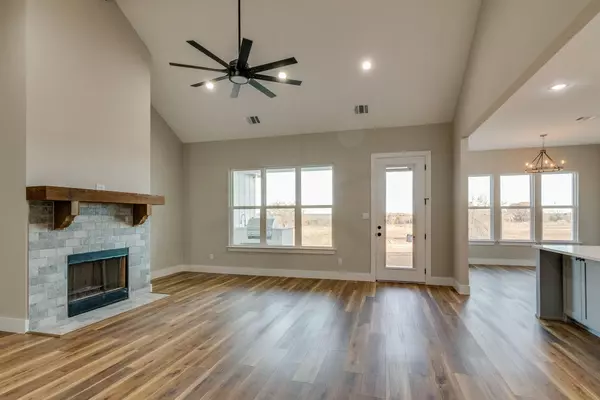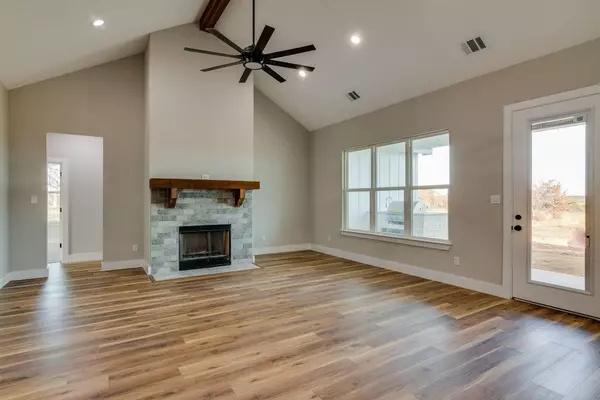$549,000
For more information regarding the value of a property, please contact us for a free consultation.
4 Beds
4 Baths
2,605 SqFt
SOLD DATE : 05/24/2023
Key Details
Property Type Single Family Home
Sub Type Single Family Residence
Listing Status Sold
Purchase Type For Sale
Square Footage 2,605 sqft
Price per Sqft $210
Subdivision Longhorn Estate Phase 1
MLS Listing ID 20234057
Sold Date 05/24/23
Style Modern Farmhouse,Ranch,Traditional
Bedrooms 4
Full Baths 3
Half Baths 1
HOA Y/N None
Year Built 2022
Lot Size 2.000 Acres
Acres 2.0
Property Description
Absolutely beautiful built home, perfect for relaxation or those entertainment opportunities. Enjoy the grand open living concept with a WBFP and windowed view to your backyard patio with an outdoor kitchen complete with Bull Station grill also hot and cold water. The fabulous kitchen features beautiful island, custom cabinetry, cooktop, 2 walk in pantries and quartz counters. Kitchen is plumbed for gas for those cooking options. This home features 8 ft solid core doors, wood trim throughout. The 2nd primary bedroom with ensuite walk in shower. Bedrooms 3 and 4 share a full bath. The laundry room complete with sink and room for a freezer. How nice to have a mud with built in and that garage with epoxy floor and beautiful cedar finished out garage door, a camera in opener. Much to enjoy in close proximity is The Baker Hotel, Possum Kingdom Lake and Lake Mineral Wells State Park. There is no HOA and no city utilities having your own septic and water well. YOUR ANIMALS WELCOME!
Location
State TX
County Palo Pinto
Direction North on 281 from Mineral Wells approximately 5 miles, left on Turkey Creek Road, follow to Kite Road, left then approximate 1 mile home on left
Rooms
Dining Room 1
Interior
Interior Features Built-in Features, Decorative Lighting, Double Vanity, Kitchen Island, Open Floorplan, Pantry, Walk-In Closet(s), In-Law Suite Floorplan
Heating Central, Electric, ENERGY STAR Qualified Equipment, Heat Pump
Cooling Ceiling Fan(s), Central Air, ENERGY STAR Qualified Equipment
Flooring Carpet, Ceramic Tile, Luxury Vinyl Plank
Fireplaces Number 1
Fireplaces Type Living Room, Wood Burning
Appliance Dishwasher, Disposal, Electric Cooktop, Electric Oven, Microwave, Plumbed For Gas in Kitchen
Heat Source Central, Electric, ENERGY STAR Qualified Equipment, Heat Pump
Laundry Electric Dryer Hookup, Utility Room, Full Size W/D Area, Washer Hookup
Exterior
Exterior Feature Covered Patio/Porch, Rain Gutters, Outdoor Kitchen
Garage Spaces 2.0
Utilities Available Aerobic Septic, Asphalt, Co-op Electric, Private Sewer, Private Water, Well
Roof Type Composition
Garage Yes
Building
Lot Description Acreage, Leasehold, Sprinkler System
Story One
Foundation Slab
Structure Type Board & Batten Siding
Schools
Elementary Schools Travis
Middle Schools Mineralwel
High Schools Mineralwel
School District Mineral Wells Isd
Others
Restrictions No Known Restriction(s)
Ownership Mastercraft Builders LLP
Acceptable Financing Cash, Conventional, FHA, USDA Loan, VA Loan
Listing Terms Cash, Conventional, FHA, USDA Loan, VA Loan
Financing Cash
Special Listing Condition Aerial Photo
Read Less Info
Want to know what your home might be worth? Contact us for a FREE valuation!

Our team is ready to help you sell your home for the highest possible price ASAP

©2024 North Texas Real Estate Information Systems.
Bought with Lauren Perry • Compass RE Texas, LLC

"My job is to find and attract mastery-based agents to the office, protect the culture, and make sure everyone is happy! "

