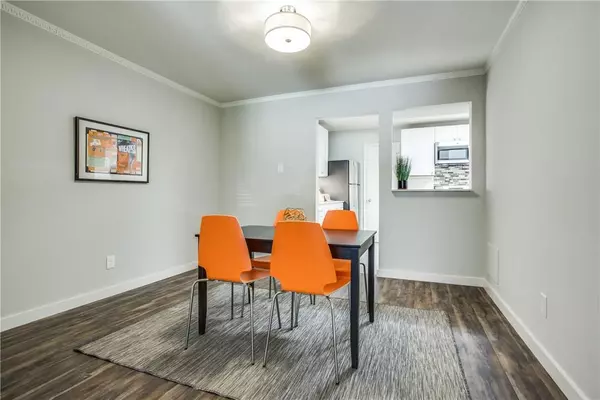$225,000
For more information regarding the value of a property, please contact us for a free consultation.
2 Beds
2 Baths
1,204 SqFt
SOLD DATE : 05/25/2023
Key Details
Property Type Condo
Sub Type Condominium
Listing Status Sold
Purchase Type For Sale
Square Footage 1,204 sqft
Price per Sqft $186
Subdivision Park Central Condo
MLS Listing ID 20316449
Sold Date 05/25/23
Style Mid-Century Modern,Traditional
Bedrooms 2
Full Baths 2
HOA Fees $784/mo
HOA Y/N Mandatory
Year Built 1961
Lot Size 9.340 Acres
Acres 9.34
Property Description
LARGE, updated, mid-century condo located in the hip Midtown area. Close proximity to major freeways, hospitals, great shopping and restaurants at The Hill and Preston Hollow Village. Stainless steel GE appliances, quartz counter tops, beautiful white shaker cabinets with tons of storage complete the sparkling kitchen. Laminate wood floors throughout living and bedrooms. New double pane windows. Full size WD (stay with the unit), great closets, fabulous bathrooms and lighting. Condo is steps from the Northhaven Trail and JCC. Best of all, HOA includes all Utilities. Principal of Owner is broker. HOA limits pet size and breeds. No short term rentals.
Location
State TX
County Dallas
Community Community Pool, Community Sprinkler, Curbs, Pool, Sidewalks
Direction West of US-75, North of Royal Lane. Use Google Maps or similar.
Rooms
Dining Room 1
Interior
Interior Features Cable TV Available, Decorative Lighting, Walk-In Closet(s)
Heating Central, Other
Cooling Ceiling Fan(s), Central Air, Other
Flooring Ceramic Tile, Laminate
Appliance Dishwasher, Disposal, Dryer, Electric Range, Microwave, Refrigerator, Washer
Heat Source Central, Other
Laundry In Kitchen, Full Size W/D Area
Exterior
Carport Spaces 1
Fence None
Community Features Community Pool, Community Sprinkler, Curbs, Pool, Sidewalks
Utilities Available Cable Available, City Sewer, City Water, Concrete, Curbs, Electricity Connected, Sewer Available, Sidewalk
Roof Type Composition
Garage No
Private Pool 1
Building
Story Two
Foundation Pillar/Post/Pier
Structure Type Brick
Schools
Elementary Schools Kramer
Middle Schools Benjamin Franklin
High Schools Hillcrest
School District Dallas Isd
Others
Restrictions Architectural,Building,Deed,No Waterbeds,Pet Restrictions,Other
Ownership See Tax
Financing Conventional
Special Listing Condition Deed Restrictions, Owner/ Agent
Read Less Info
Want to know what your home might be worth? Contact us for a FREE valuation!

Our team is ready to help you sell your home for the highest possible price ASAP

©2024 North Texas Real Estate Information Systems.
Bought with Lori Erickson • Coldwell Banker Apex, REALTORS

"My job is to find and attract mastery-based agents to the office, protect the culture, and make sure everyone is happy! "






