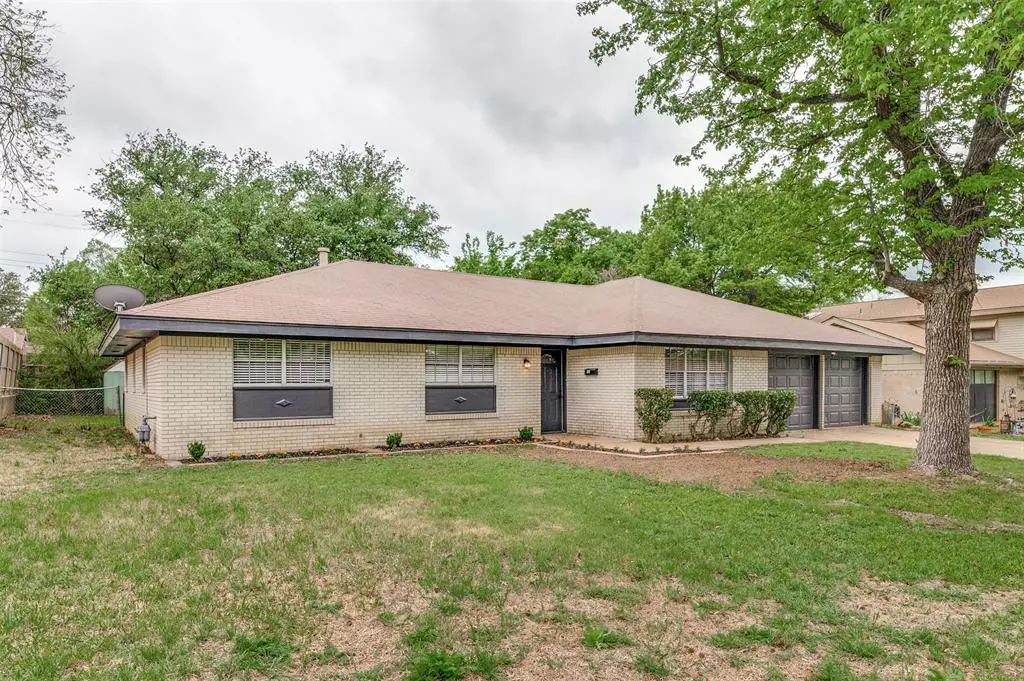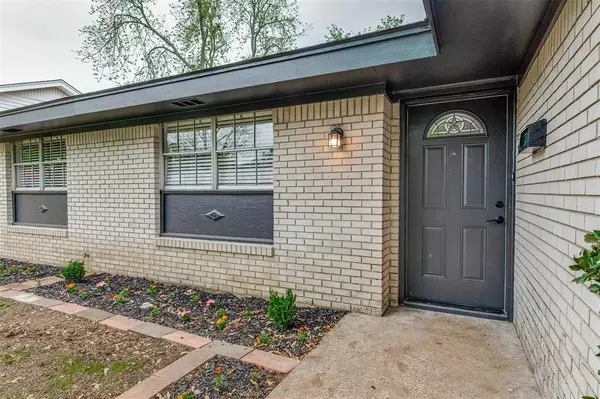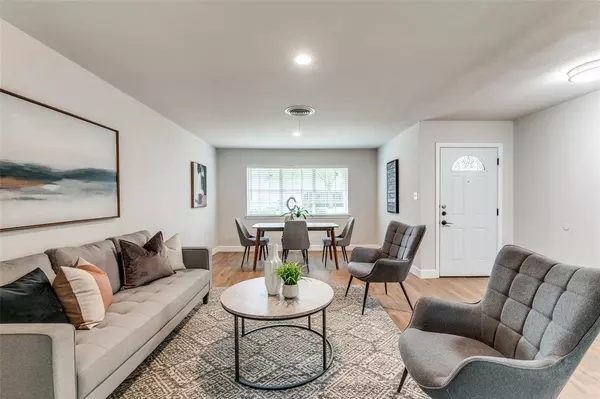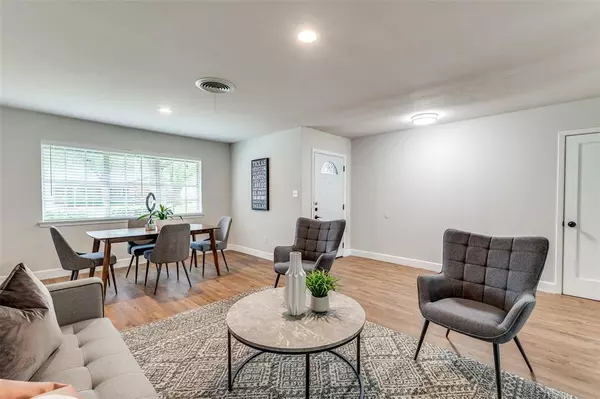$300,000
For more information regarding the value of a property, please contact us for a free consultation.
3 Beds
2 Baths
1,880 SqFt
SOLD DATE : 05/22/2023
Key Details
Property Type Single Family Home
Sub Type Single Family Residence
Listing Status Sold
Purchase Type For Sale
Square Footage 1,880 sqft
Price per Sqft $159
Subdivision Hallmark Add
MLS Listing ID 20296966
Sold Date 05/22/23
Style Traditional
Bedrooms 3
Full Baths 2
HOA Y/N None
Year Built 1961
Annual Tax Amount $3,960
Lot Size 8,973 Sqft
Acres 0.206
Property Description
This contemporary three bedroom, two full-bath home has been 100 percent updated inside! Enter inside to one of the two large living areas. This flex room flows nicely into the family room with a beautiful wall wood-burning fireplace. All the living areas have been updated with light natural wood-like, waterproof luxury vinyl planks. The expansive kitchen has been installed with brand-new stainless steel appliances, granite countertops and stylish two-tone cabinets. Many windows and large sliding doors bring an abundance of natural light into every room. Down the hallway is a sleek designed bathroom with a pretty double sink vanity, mirror linen cabinets, white subway tiles and all chrome fixtures. The primary bath has been upgraded too with a walk-in shower and white subway tiles. There is new carpet in all of the nicely sized bedrooms. Elementary school is within walking distance and 35W, I20 are just a few blocks away for quick access to downtown Fort Worth, restaurants and more.
Location
State TX
County Tarrant
Direction From 35W exist Sycamore School RD and the right on Georgian and house is on the right.
Rooms
Dining Room 2
Interior
Interior Features Eat-in Kitchen, Granite Counters, Open Floorplan
Heating Electric
Cooling Electric
Flooring Carpet, Luxury Vinyl Plank
Fireplaces Number 1
Fireplaces Type Brick, Decorative, Wood Burning
Appliance Dishwasher, Disposal, Electric Oven, Microwave
Heat Source Electric
Exterior
Garage Spaces 2.0
Fence Chain Link
Utilities Available City Sewer, City Water
Roof Type Composition
Total Parking Spaces 2
Garage Yes
Building
Story One
Foundation Slab
Level or Stories One
Structure Type Brick
Schools
Elementary Schools Ray
High Schools Everman
School District Everman Isd
Others
Restrictions Unknown Encumbrance(s)
Ownership Private
Financing Conventional
Read Less Info
Want to know what your home might be worth? Contact us for a FREE valuation!

Our team is ready to help you sell your home for the highest possible price ASAP

©2025 North Texas Real Estate Information Systems.
Bought with Briana Herrera • Evolve Real Estate LLC
"My job is to find and attract mastery-based agents to the office, protect the culture, and make sure everyone is happy! "






