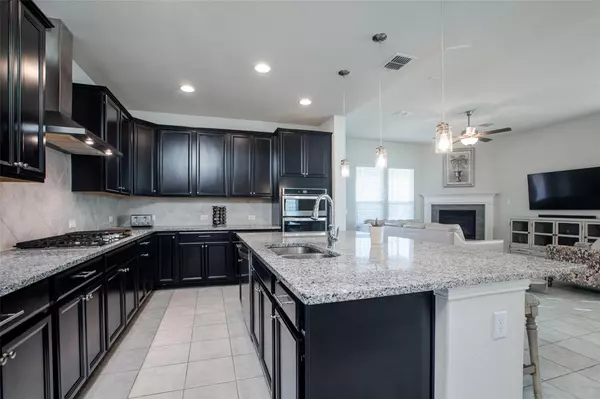$500,000
For more information regarding the value of a property, please contact us for a free consultation.
4 Beds
3 Baths
3,267 SqFt
SOLD DATE : 05/12/2023
Key Details
Property Type Single Family Home
Sub Type Single Family Residence
Listing Status Sold
Purchase Type For Sale
Square Footage 3,267 sqft
Price per Sqft $153
Subdivision Winn Ridge Ph 1B
MLS Listing ID 20260502
Sold Date 05/12/23
Style Traditional
Bedrooms 4
Full Baths 2
Half Baths 1
HOA Fees $60/ann
HOA Y/N Mandatory
Year Built 2019
Annual Tax Amount $9,142
Lot Size 7,187 Sqft
Acres 0.165
Property Description
* OPEN HOUSE SET FOR SUNDAY 04.16 CANCELLED DUE TO SIGNED CONTRACT!! * What an AMAZING VALUE in Winn Ridge! This large 4-bedroom home exudes comfort, style & flexibility with over 3200 sq ft. Step thru the doorway into an open living area that is awash in natural light! Move past the staircase & wide entryway into the open flow of kitchen, dining & family room. The family room centers around a gas fireplace with an electric starter. The kitchen has a large island & a 5-burner gas cooktop. There's a separate utility room, large pantry & even a home office area! The primary bedroom & ensuite bath round out the 1st floor. Upstairs is a large game room, bringing the number of living areas to three. Three generously sized bedrooms, each with walk-in closets, along with a dual-sink upstairs bath round out the 2nd floor. But there's still more! There is a gas fitting on the rear patio for all your outdoor cooking & a 3-car garage gives you great flexibility for your cars, workshop or storage.
Location
State TX
County Denton
Community Community Pool, Jogging Path/Bike Path
Direction Drive north on 1385 from Fishtrap Road & turn left on Frontier Parkway. Then right on Butch Avenue and right again on Millican Lane. Home will be on your left. Sign in yard.
Rooms
Dining Room 1
Interior
Interior Features Cable TV Available, Eat-in Kitchen, Granite Counters, High Speed Internet Available, Kitchen Island, Open Floorplan, Walk-In Closet(s)
Heating Natural Gas
Cooling Ceiling Fan(s), Central Air
Flooring Carpet, Ceramic Tile
Fireplaces Number 1
Fireplaces Type Family Room, Gas, Gas Logs, Glass Doors
Appliance Dishwasher, Disposal, Electric Oven, Gas Cooktop, Microwave
Heat Source Natural Gas
Laundry Electric Dryer Hookup, Utility Room, Full Size W/D Area, Washer Hookup
Exterior
Exterior Feature Other
Garage Spaces 3.0
Fence Wood
Community Features Community Pool, Jogging Path/Bike Path
Utilities Available Cable Available, City Sewer, City Water, Community Mailbox, Curbs, Individual Gas Meter, Individual Water Meter
Roof Type Composition
Garage Yes
Building
Lot Description Sprinkler System, Subdivision
Story Two
Foundation Slab
Structure Type Brick
Schools
Elementary Schools Sandbrock Ranch
Middle Schools Rodriguez
High Schools Ray Braswell
School District Denton Isd
Others
Ownership See Tax
Acceptable Financing Cash, Conventional, FHA
Listing Terms Cash, Conventional, FHA
Financing Conventional
Read Less Info
Want to know what your home might be worth? Contact us for a FREE valuation!

Our team is ready to help you sell your home for the highest possible price ASAP

©2024 North Texas Real Estate Information Systems.
Bought with Sally Mireles • Keller Williams Realty

"My job is to find and attract mastery-based agents to the office, protect the culture, and make sure everyone is happy! "






