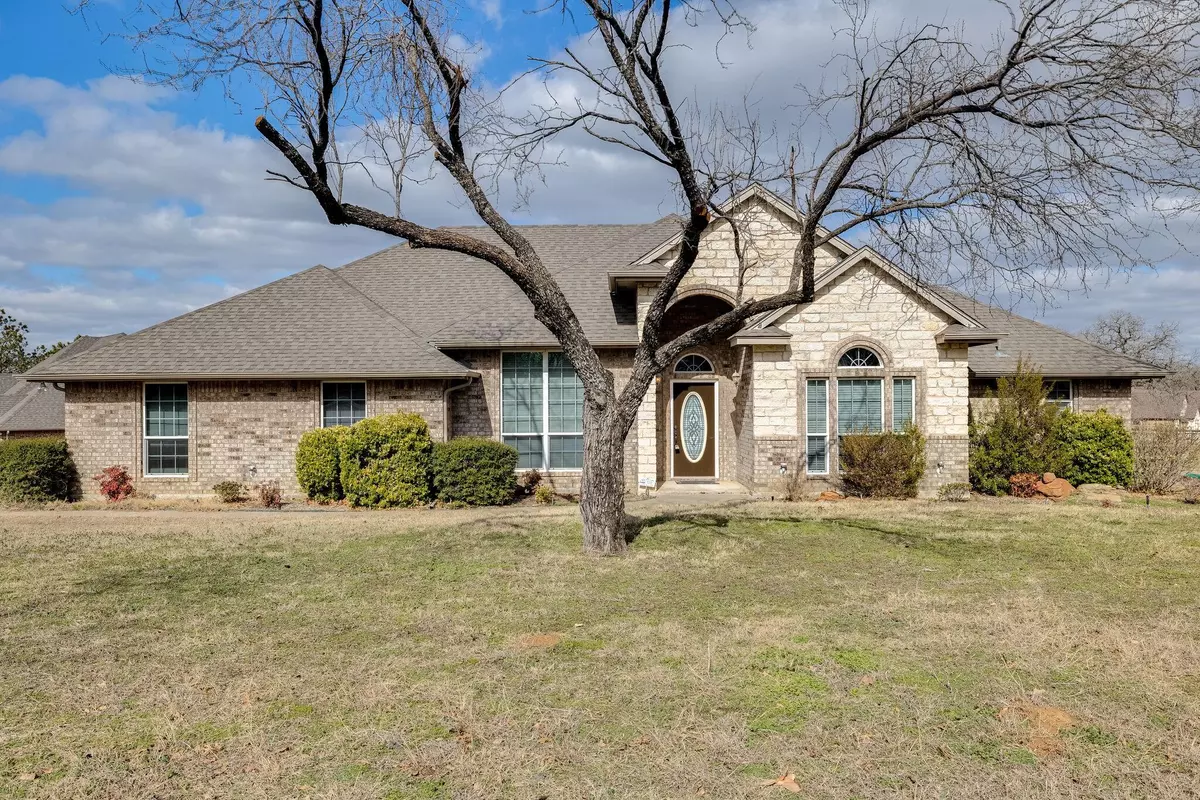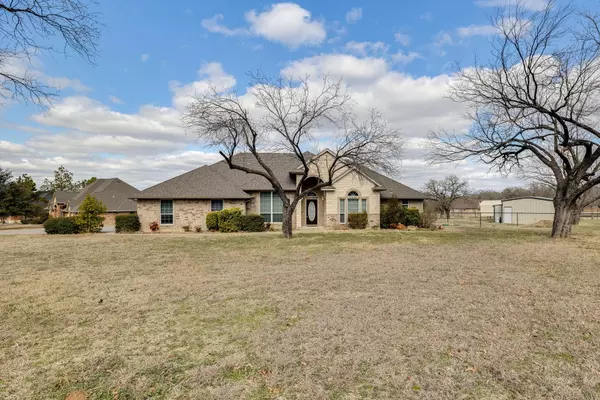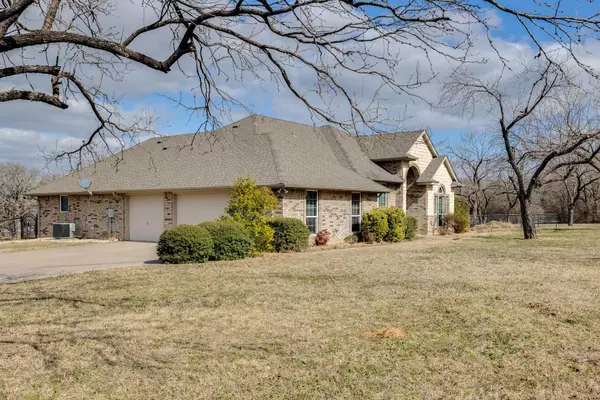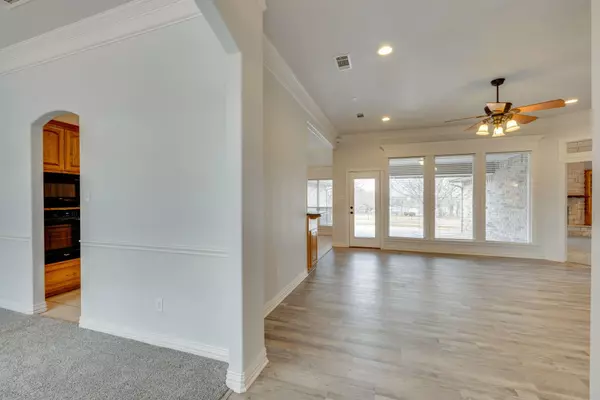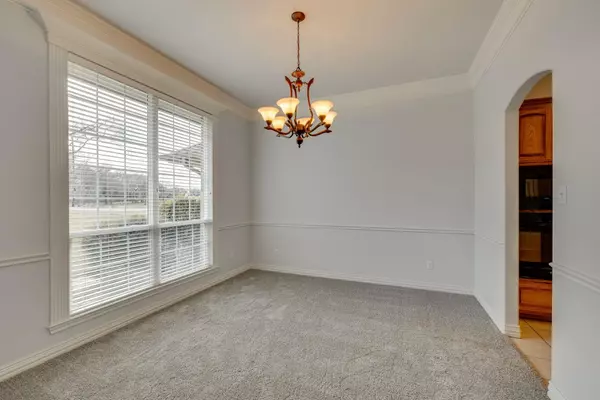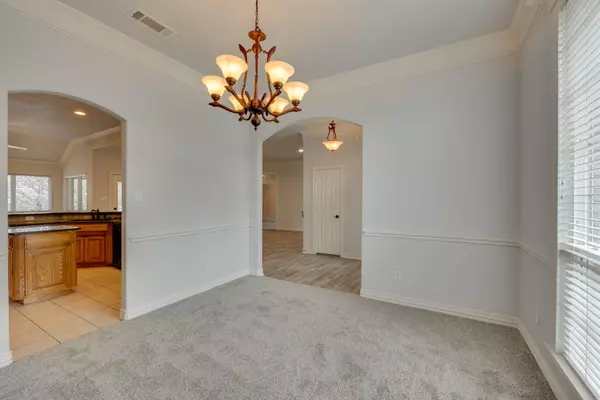$519,900
For more information regarding the value of a property, please contact us for a free consultation.
3 Beds
2 Baths
2,433 SqFt
SOLD DATE : 05/08/2023
Key Details
Property Type Single Family Home
Sub Type Single Family Residence
Listing Status Sold
Purchase Type For Sale
Square Footage 2,433 sqft
Price per Sqft $213
Subdivision Meadow Hill
MLS Listing ID 20248976
Sold Date 05/08/23
Style Traditional
Bedrooms 3
Full Baths 2
HOA Y/N None
Year Built 2003
Annual Tax Amount $5,159
Lot Size 1.000 Acres
Acres 1.0
Lot Dimensions 166 x 291x 162x 291
Property Description
This beautiful updated home on a one acre wooded corner lot has a 20 x 40, insulated, heated & cooled workshop. A fenced yard for dogs & kids has a deck, sprinkler system & RV cover. This custom built home has New paint 2023, New flooring 2023, New HVAC 2022, New septic system 2020, & New roof 2019. Leaded glass front door opens to a formal dining or office area. Large living area with triple crown molding, transom, & lots of windows let in natural light. Kitchen & breakfast area are open to living. Beautiful raise panel cabinetry, granite countertops, decorative tile backsplash & moveable island are in the kitchen. Huge game room has 12 ft ceilings, tract lighting & stone floor to ceiling fireplace. This is a Split bdrm arrgmt, with all bdrms having walk in closets. Master bath has dual sinks, garden tub, separate shower & separate walk in closets. House has an oversized, insulated 3 car garage. Previous Buyer had not toured the property & backed out during option period.
Location
State TX
County Johnson
Direction From I35 exit on Renfro going southeast. Go approximately 4 miles and turn left on County Road 529. (Villa Dianna is on the corner) Take the first street to the right which is still County Road 529. Go about a mile and the property is on the corner of 529 and Pecantree Ct.
Rooms
Dining Room 2
Interior
Interior Features Granite Counters, High Speed Internet Available, Kitchen Island, Pantry, Vaulted Ceiling(s), Walk-In Closet(s)
Heating Central, Electric, Fireplace(s)
Cooling Ceiling Fan(s), Central Air, Electric, Roof Turbine(s)
Flooring Carpet, Ceramic Tile, Luxury Vinyl Plank
Fireplaces Number 1
Fireplaces Type Propane, Raised Hearth, Stone
Appliance Dishwasher, Disposal, Electric Cooktop, Electric Oven, Electric Water Heater, Microwave, Vented Exhaust Fan
Heat Source Central, Electric, Fireplace(s)
Laundry Electric Dryer Hookup, Utility Room, Full Size W/D Area, Washer Hookup
Exterior
Exterior Feature Rain Gutters, RV/Boat Parking
Garage Spaces 3.0
Fence Back Yard, Fenced, Gate, Pipe, Wire
Utilities Available Aerobic Septic, Co-op Electric, Co-op Membership Included, Co-op Water, Electricity Connected, Individual Water Meter, Outside City Limits, Sidewalk, Underground Utilities
Roof Type Composition
Garage Yes
Building
Lot Description Acreage, Corner Lot, Few Trees, Landscaped, Lrg. Backyard Grass, Mesquite, Oak, Sprinkler System, Subdivision
Story One
Foundation Slab
Structure Type Brick
Schools
Elementary Schools Stribling
Middle Schools Kerr
High Schools Burleson Centennial
School District Burleson Isd
Others
Restrictions Deed,Easement(s)
Ownership Jerry & Becky Stringer Living Trust
Acceptable Financing Cash, Conventional, FHA, VA Loan
Listing Terms Cash, Conventional, FHA, VA Loan
Financing Cash
Special Listing Condition Deed Restrictions, Owner/ Agent, Utility Easement
Read Less Info
Want to know what your home might be worth? Contact us for a FREE valuation!

Our team is ready to help you sell your home for the highest possible price ASAP

©2024 North Texas Real Estate Information Systems.
Bought with Dona Chambers • All City Real Estate, Ltd. Co.

"My job is to find and attract mastery-based agents to the office, protect the culture, and make sure everyone is happy! "

