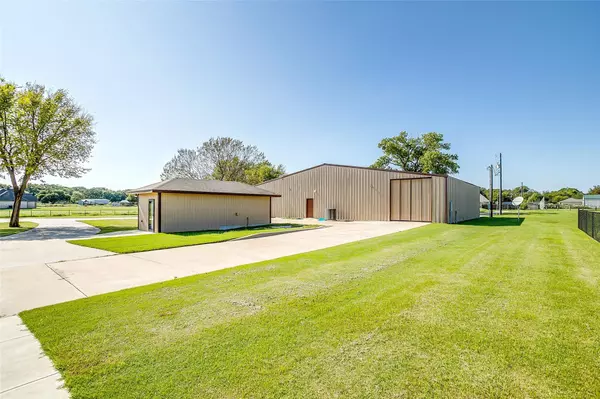$1,200,000
For more information regarding the value of a property, please contact us for a free consultation.
4 Beds
5 Baths
4,200 SqFt
SOLD DATE : 05/09/2023
Key Details
Property Type Single Family Home
Sub Type Single Family Residence
Listing Status Sold
Purchase Type For Sale
Square Footage 4,200 sqft
Price per Sqft $285
Subdivision Tambert Meadows
MLS Listing ID 20293029
Sold Date 05/09/23
Style Traditional
Bedrooms 4
Full Baths 4
Half Baths 1
HOA Y/N None
Year Built 2017
Lot Size 11.500 Acres
Acres 11.5
Property Description
Custom home 4200SF one story private country setting with 11.5 acres, chef kitchen, large pantry, 4 bed, 4.5 bath, craft room, in-law suite, 2 car attached garage with Versalift (easy attic storage). Large closet in master, jacuzzi & walk-in shower (4heads). Granite tops, lots of cabinets, porcelain tile throughout, tall ceilings & large rooms. Smart home features, fiber internet, energy efficiency- foamed, 4 zone Trane HVAC 20 Seer heat pump, 2 tankless gas water heaters & see through fireplace. Gated & fenced, covered porch & patio, security sys & cameras, fenced pool, sprinkler sys. Includes pond & two metal buildings (main building has apartment & game room above approximately 1200SF with office below finished out with four bays), both buildings foam insulated & all garage doors insulated & have openers with HVAC & stained floors, RV parking hookups, concrete racetrack (for easy turn around) & a lot more of upgrades & extras. Perfect home for a family with a business!
Location
State TX
County Johnson
Direction Renfro East to 604 left to 523
Rooms
Dining Room 1
Interior
Interior Features Granite Counters, High Speed Internet Available, Kitchen Island
Heating Central, Electric
Cooling Ceiling Fan(s), Central Air, Electric
Flooring Ceramic Tile
Fireplaces Number 1
Fireplaces Type Wood Burning
Appliance Dishwasher, Microwave
Heat Source Central, Electric
Laundry Electric Dryer Hookup, Utility Room, Full Size W/D Area
Exterior
Garage Spaces 2.0
Pool In Ground
Utilities Available Aerobic Septic, Co-op Electric, Co-op Water, Outside City Limits
Roof Type Composition
Garage Yes
Private Pool 1
Building
Lot Description Sprinkler System
Story One
Foundation Brick/Mortar
Structure Type Brick
Schools
Elementary Schools Stribling
Middle Schools Kerr
High Schools Burleson Centennial
School District Burleson Isd
Others
Ownership Van Valen
Acceptable Financing Cash, Conventional
Listing Terms Cash, Conventional
Financing Conventional
Read Less Info
Want to know what your home might be worth? Contact us for a FREE valuation!

Our team is ready to help you sell your home for the highest possible price ASAP

©2024 North Texas Real Estate Information Systems.
Bought with Shaye Shults • Cates & Company

"My job is to find and attract mastery-based agents to the office, protect the culture, and make sure everyone is happy! "






