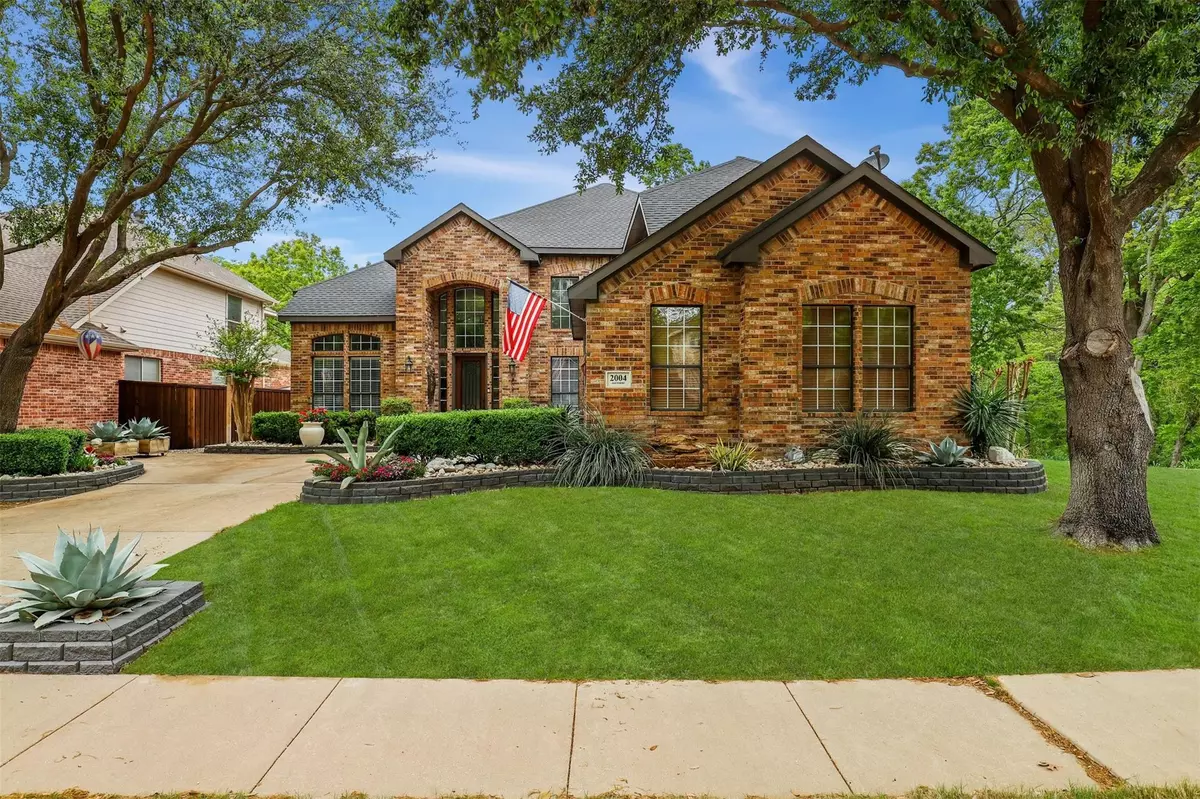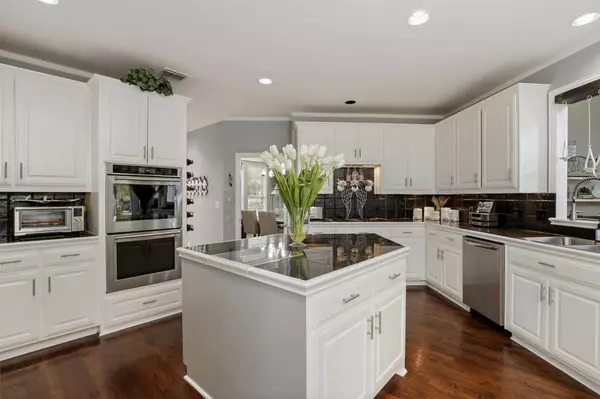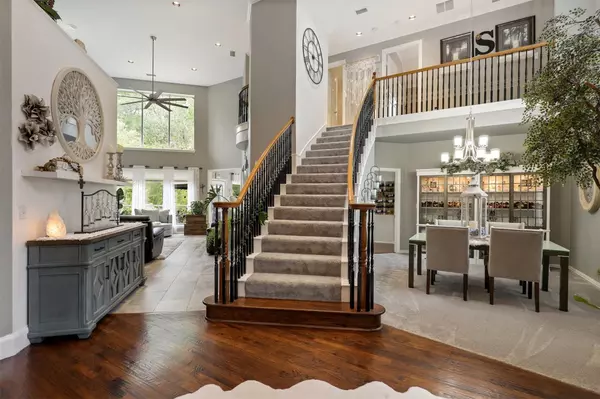$699,950
For more information regarding the value of a property, please contact us for a free consultation.
4 Beds
3 Baths
3,053 SqFt
SOLD DATE : 05/05/2023
Key Details
Property Type Single Family Home
Sub Type Single Family Residence
Listing Status Sold
Purchase Type For Sale
Square Footage 3,053 sqft
Price per Sqft $229
Subdivision Custer Meadows Ph A
MLS Listing ID 20295939
Sold Date 05/05/23
Style Traditional
Bedrooms 4
Full Baths 3
HOA Fees $52/ann
HOA Y/N Mandatory
Year Built 2000
Annual Tax Amount $9,416
Lot Size 7,840 Sqft
Acres 0.18
Property Description
Great curb appeal is just the start of the many features of this beautiful Custer Meadows home located on a tranquil greenbelt. You are greeted by lots of natural light, soothing silver sage walls & an open concept floorplan that flows effortlessly. The formal dining room makes entertaining a joy! Work from home is a breeze with a dedicated office off the foyer. Much desired primary suite downstairs along with a secondary bedroom & full bath. The stunning family room has soaring tall ceilings, custom built in shelves, a stacked stone gas fireplace, & a dramatic 2-story high set of windows providing tons of natural light. The sunlit breakfast room flows to the kitchen with its crisp white cabinetry, center island, gas range, large walk-in pantry & double oven. The warm & inviting upstairs features 3 bedrooms & a full bath. Step outside to the private backyard oasis & enjoy the outdoor pergola, lush landscaping & sweeping views of the greenbelt. This warm & inviting home is a Must See!
Location
State TX
County Collin
Community Jogging Path/Bike Path
Direction Just East of Custer Rd From McDermott & Custer Rd, Head north on N Custer Rd toward Pannell St Turn right on Lunenburg Dr Turn left at the 1st cross street on Regina Dr Regina Dr turns right and becomes Glenmere Dr.
Rooms
Dining Room 1
Interior
Interior Features Cable TV Available, High Speed Internet Available, Kitchen Island, Open Floorplan, Walk-In Closet(s)
Heating Central, Fireplace(s), Natural Gas
Cooling Ceiling Fan(s), Central Air, Electric
Flooring Carpet, Ceramic Tile, Tile, Wood
Fireplaces Number 1
Fireplaces Type Gas, Gas Logs, Gas Starter, Stone
Appliance Dishwasher, Disposal, Electric Oven, Gas Cooktop, Microwave, Vented Exhaust Fan
Heat Source Central, Fireplace(s), Natural Gas
Laundry Electric Dryer Hookup, Utility Room, Full Size W/D Area, Washer Hookup
Exterior
Garage Spaces 2.0
Fence Back Yard, Privacy, Wood
Community Features Jogging Path/Bike Path
Utilities Available Cable Available, City Sewer, City Water, Curbs, Electricity Available, Electricity Connected
Roof Type Composition
Garage Yes
Building
Lot Description Few Trees, Greenbelt, Interior Lot, Landscaped, Level, Subdivision
Story Two
Foundation Slab
Structure Type Brick
Schools
Elementary Schools Evans
Middle Schools Ereckson
High Schools Allen
School District Allen Isd
Others
Restrictions No Known Restriction(s)
Ownership On File
Acceptable Financing Cash, Conventional, FHA, VA Loan
Listing Terms Cash, Conventional, FHA, VA Loan
Financing Cash
Read Less Info
Want to know what your home might be worth? Contact us for a FREE valuation!

Our team is ready to help you sell your home for the highest possible price ASAP

©2024 North Texas Real Estate Information Systems.
Bought with Byungyoon Kim • MRG Realty

"My job is to find and attract mastery-based agents to the office, protect the culture, and make sure everyone is happy! "






