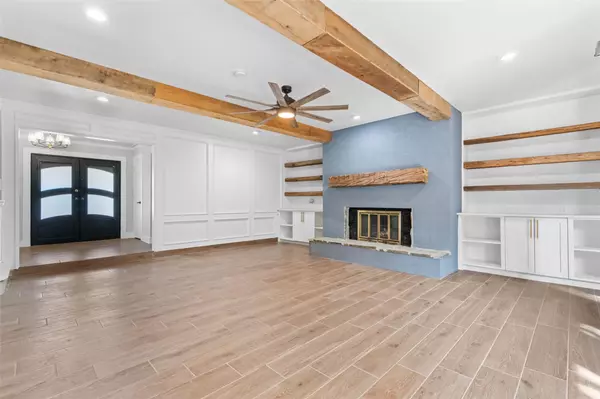$698,000
For more information regarding the value of a property, please contact us for a free consultation.
4 Beds
4 Baths
3,597 SqFt
SOLD DATE : 04/07/2023
Key Details
Property Type Single Family Home
Sub Type Single Family Residence
Listing Status Sold
Purchase Type For Sale
Square Footage 3,597 sqft
Price per Sqft $194
Subdivision Trophy Club # 6
MLS Listing ID 20195417
Sold Date 04/07/23
Style Traditional
Bedrooms 4
Full Baths 3
Half Baths 1
HOA Y/N None
Year Built 1980
Annual Tax Amount $9,830
Lot Size 0.332 Acres
Acres 0.332
Property Description
This home has been FULLY remodeled--you get the charm, character and well established neighborhood of an older home with modern finishes and style. Gorgeous and fully updated chef's kitchen with a golf course view from the dining room. Quartz counters throughout, wood look tile, a huge mudroom and or laundry room with a half bath and sink, lots of storage throughout the home. A living area upstairs with a wet bar and endless opportunities for styling and function options. Large treed backyard with a tree house and covered patio. 3 car garage with side entry, long driveway. Your new home is located near golf courses, shopping, dining and parks, minutes away from DFW airport and 114.
This home and all of it's updates are a MUST SEE--it's gorgeous and has been thoughtfully done.
Location
State TX
County Denton
Direction From NE 170, exit right and turn left on Trophy Club Road. Turn right on Indian Creek Drive. Turn Left on Pebble Beach, home is on your Right.
Rooms
Dining Room 1
Interior
Interior Features Cable TV Available, Decorative Lighting, Eat-in Kitchen, High Speed Internet Available, Loft, Natural Woodwork, Open Floorplan, Walk-In Closet(s), Wet Bar, Other
Heating Central, Electric, Fireplace(s)
Cooling Ceiling Fan(s), Central Air, Electric
Flooring Carpet, Ceramic Tile, Luxury Vinyl Plank, Tile
Fireplaces Number 1
Fireplaces Type Brick
Appliance Vented Exhaust Fan
Heat Source Central, Electric, Fireplace(s)
Laundry Electric Dryer Hookup, Full Size W/D Area, Washer Hookup, Other
Exterior
Exterior Feature Covered Patio/Porch, Playground, Other
Garage Spaces 3.0
Utilities Available Cable Available, City Water
Roof Type Composition
Garage Yes
Building
Lot Description Landscaped, Lrg. Backyard Grass, Many Trees
Story Two
Foundation Slab
Structure Type Brick,Siding
Schools
Elementary Schools Beck
Middle Schools Medlin
High Schools Byron Nelson
School District Northwest Isd
Others
Restrictions Unknown Encumbrance(s)
Acceptable Financing Cash, Conventional, FHA, Other
Listing Terms Cash, Conventional, FHA, Other
Financing Conventional
Read Less Info
Want to know what your home might be worth? Contact us for a FREE valuation!

Our team is ready to help you sell your home for the highest possible price ASAP

©2024 North Texas Real Estate Information Systems.
Bought with Marc Bartels • Trophy, REALTORS

"My job is to find and attract mastery-based agents to the office, protect the culture, and make sure everyone is happy! "






