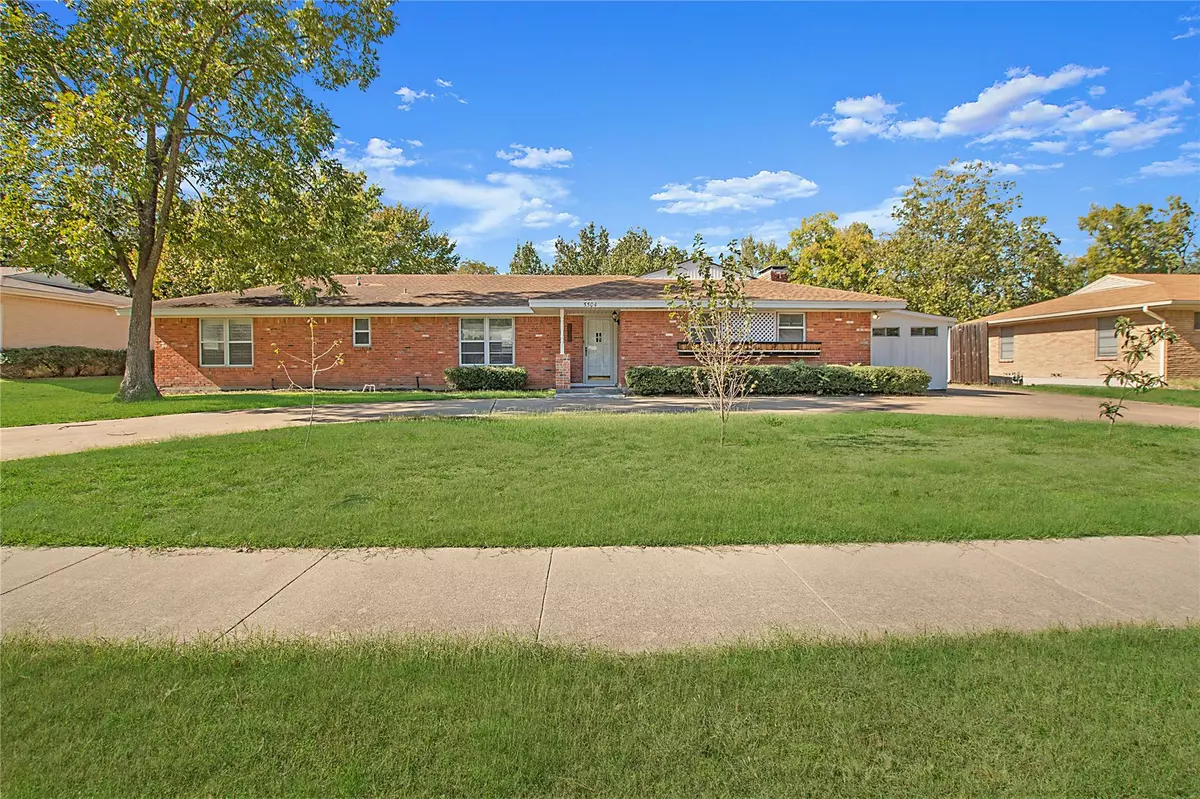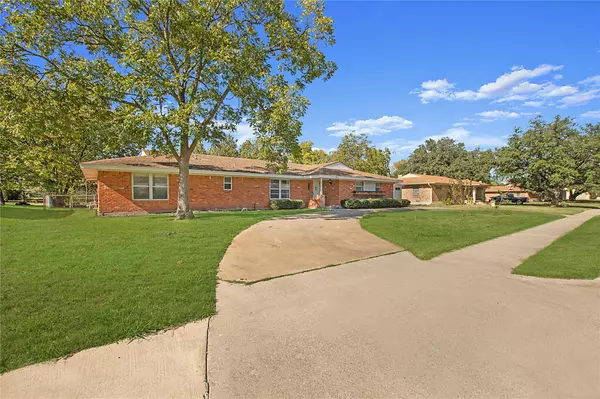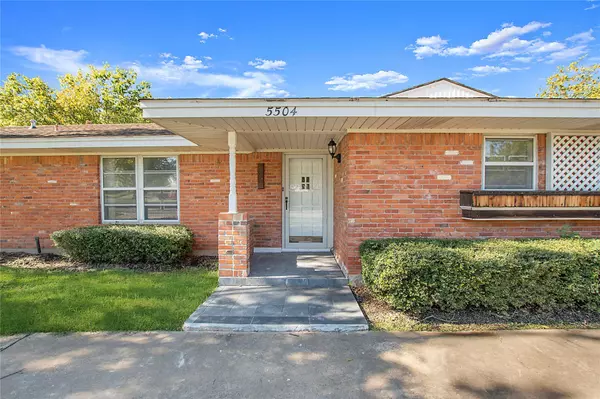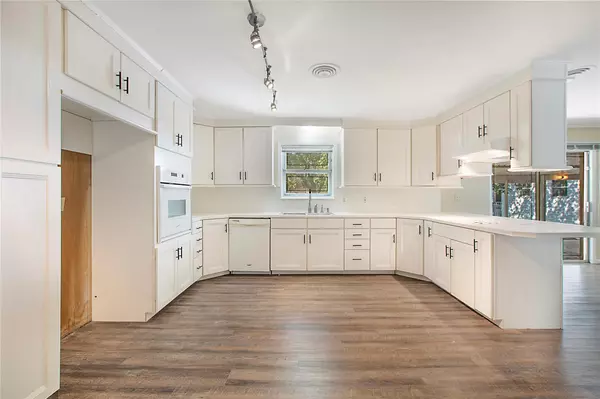$305,000
For more information regarding the value of a property, please contact us for a free consultation.
4 Beds
2 Baths
3,015 SqFt
SOLD DATE : 04/12/2023
Key Details
Property Type Single Family Home
Sub Type Single Family Residence
Listing Status Sold
Purchase Type For Sale
Square Footage 3,015 sqft
Price per Sqft $101
Subdivision Hilltop Add Sec # 4
MLS Listing ID 20263460
Sold Date 04/12/23
Style Ranch
Bedrooms 4
Full Baths 2
HOA Y/N None
Year Built 1975
Annual Tax Amount $6,671
Lot Size 0.344 Acres
Acres 0.344
Property Description
Pull into the half circle driveway, and welcome yourself home to this beautiful spacious ranch house. This property offers an abundance of space, with an exceptionally versatile floor plan. 4 beds, 2 baths, flexible spa or entertainment area, all-purpose bonus space with AC that can be utilized as an office, and a workshop with electrical and shelving! Bedroom four features: Built-in shelving, a private stylish wet bar, and exterior access-making it ideal for a MIL suite! Additional details include stunning remodeled bathrooms, and a kitchen that has plenty of storage and counter-space. The backyard offers a charming tiled covered patio, with a massive backyard perfect for relaxing or entertaining. This is the perfect home for a family who needs lots of space!
Location
State TX
County Hunt
Direction From I-30E: Merge onto I-30 Frontage Rd. Use the left 2 lanes to turn left onto Wesley St. Turn right onto Webb Ave. Turn left onto Kayway Dr. .
Rooms
Dining Room 1
Interior
Interior Features Decorative Lighting, Double Vanity, Eat-in Kitchen, Walk-In Closet(s), Wet Bar, In-Law Suite Floorplan
Heating Electric
Cooling Central Air
Flooring Ceramic Tile, Luxury Vinyl Plank
Fireplaces Number 1
Fireplaces Type Living Room, Wood Burning
Equipment None
Appliance Electric Oven, Gas Cooktop
Heat Source Electric
Exterior
Exterior Feature Covered Patio/Porch, Private Entrance
Carport Spaces 2
Utilities Available City Sewer, City Water
Roof Type Composition
Garage No
Building
Story One
Foundation Pillar/Post/Pier, Slab
Structure Type Brick
Schools
Elementary Schools Bowie
School District Greenville Isd
Others
Ownership Larkin Street Homes, LLC
Acceptable Financing Cash, Conventional, FHA, VA Loan
Listing Terms Cash, Conventional, FHA, VA Loan
Financing FHA
Read Less Info
Want to know what your home might be worth? Contact us for a FREE valuation!

Our team is ready to help you sell your home for the highest possible price ASAP

©2024 North Texas Real Estate Information Systems.
Bought with Bradley Tiegs • VBRG, LLC

"My job is to find and attract mastery-based agents to the office, protect the culture, and make sure everyone is happy! "






