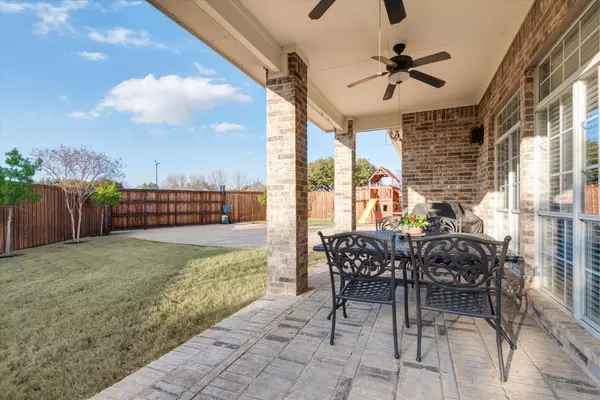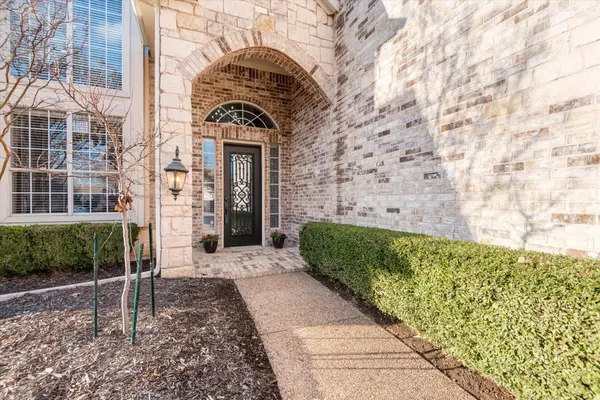$799,000
For more information regarding the value of a property, please contact us for a free consultation.
5 Beds
4 Baths
4,479 SqFt
SOLD DATE : 03/31/2023
Key Details
Property Type Single Family Home
Sub Type Single Family Residence
Listing Status Sold
Purchase Type For Sale
Square Footage 4,479 sqft
Price per Sqft $178
Subdivision Heritage Lakes Ph 1
MLS Listing ID 20254496
Sold Date 03/31/23
Style Traditional
Bedrooms 5
Full Baths 3
Half Baths 1
HOA Fees $216/qua
HOA Y/N Mandatory
Year Built 1999
Annual Tax Amount $12,050
Lot Size 0.271 Acres
Acres 0.271
Property Description
Must see home in the exclusive Heritage Lakes, Gated and Guarded community! This 3 car garage, 5 bedroom home was recently remodeled and boasts designer paint colors, a beautiful kitchen, and upgraded carpet. Functional open floor plan with flowing hard-woods, perfect for entertaining. Large primary bedroom features a sitting area and see through fireplace into the spa-like bath. Enjoy hanging out in the HUGE game-media room or use the large 5thbedroom as your home office! Community amenities include tennis, golf, 2 pools, lake, trails, fitness and playgrounds. An ideal location close to Legacy, shopping, restaurants, hospitals, Dallas Cowboys World Headquarters (The Star), and the new PGA Headquarters. Don't miss this opportunity! Open House on Saturday, February 11th from 12-2pm. Must show drivers license at the gate and give address.
Location
State TX
County Denton
Community Club House, Community Pool, Gated, Golf, Guarded Entrance, Jogging Path/Bike Path, Lake, Park, Playground, Pool, Tennis Court(S)
Direction From Dallas North Tollway, exit Lebanon and head west. Turn left on Village Blvd into Heritage Lakes, left on Constitution, left on E Crescent, home will be on your left
Rooms
Dining Room 2
Interior
Interior Features Cable TV Available, Chandelier, Decorative Lighting, Granite Counters, High Speed Internet Available, Kitchen Island, Natural Woodwork, Open Floorplan, Pantry, Sound System Wiring, Vaulted Ceiling(s), Walk-In Closet(s)
Heating Central, Fireplace(s), Natural Gas, Zoned
Cooling Ceiling Fan(s), Central Air, Electric, Zoned
Flooring Carpet, Tile, Wood
Fireplaces Number 2
Fireplaces Type Gas, Gas Logs, Gas Starter, Master Bedroom, See Through Fireplace, Stone
Appliance Dishwasher, Disposal, Electric Cooktop, Electric Oven, Microwave, Plumbed For Gas in Kitchen, Vented Exhaust Fan
Heat Source Central, Fireplace(s), Natural Gas, Zoned
Laundry Electric Dryer Hookup, Utility Room, Full Size W/D Area, Washer Hookup
Exterior
Exterior Feature Covered Patio/Porch
Garage Spaces 3.0
Fence Wood
Community Features Club House, Community Pool, Gated, Golf, Guarded Entrance, Jogging Path/Bike Path, Lake, Park, Playground, Pool, Tennis Court(s)
Utilities Available City Sewer, City Water, Electricity Connected, Natural Gas Available, Phone Available, Sewer Available
Roof Type Composition
Garage Yes
Building
Lot Description Corner Lot, Landscaped, Lrg. Backyard Grass, Sprinkler System, Subdivision
Story Two
Foundation Slab
Structure Type Brick
Schools
Elementary Schools Hicks
School District Lewisville Isd
Others
Ownership Mark & Katarzyna Nanaszko
Acceptable Financing Cash, Conventional, VA Loan
Listing Terms Cash, Conventional, VA Loan
Financing Conventional
Read Less Info
Want to know what your home might be worth? Contact us for a FREE valuation!

Our team is ready to help you sell your home for the highest possible price ASAP

©2024 North Texas Real Estate Information Systems.
Bought with Mordekhai Harroch • Texas Ally Real Estate Group

"My job is to find and attract mastery-based agents to the office, protect the culture, and make sure everyone is happy! "






