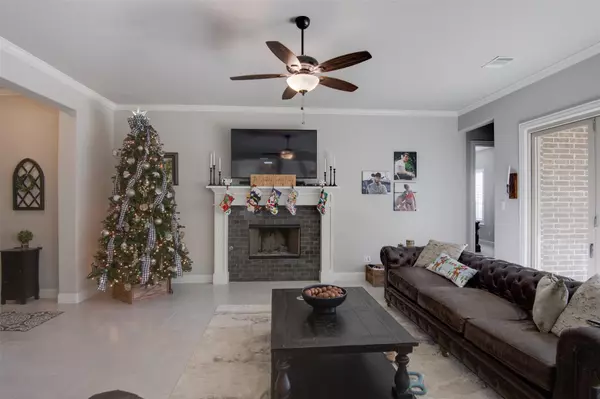$485,000
For more information regarding the value of a property, please contact us for a free consultation.
4 Beds
2 Baths
2,327 SqFt
SOLD DATE : 03/03/2023
Key Details
Property Type Single Family Home
Sub Type Single Family Residence
Listing Status Sold
Purchase Type For Sale
Square Footage 2,327 sqft
Price per Sqft $208
Subdivision Mill Vly
MLS Listing ID 20213902
Sold Date 03/03/23
Style Traditional
Bedrooms 4
Full Baths 2
HOA Fees $29/ann
HOA Y/N Mandatory
Year Built 2019
Annual Tax Amount $8,749
Lot Size 10,018 Sqft
Acres 0.23
Property Description
Gorgeous! Like new one owner J Houston home in sought after Mill Valley. This home is absolutely stunning! Beautiful curb appeal to the moment you cross the threshold, this home is so inviting and comfortable. There is a beautiful study with French doors or 4th bedroom on your right. Secondary bedrooms offer ample space in this split bedroom open floorplan. The large living room with gas starter fireplace also features accordion patio windows to enjoy the fresh open air and park view. The natural lighting cannot be beat. Chef's dream of a kitchen has rich cabinetry, exotic granite counters, island, five burner gas cook top and walk in pantry, large area for table and chairs. Primary bdr features sitting area, park view along with luxurious bath incl garden tub and separate shower, walk in closets, one is attached to laundry room for convenience. The backyard is so relaxing with covered porch and lovely flowering trees.
Location
State TX
County Ellis
Community Curbs, Jogging Path/Bike Path, Park, Perimeter Fencing, Playground, Sidewalks
Direction Hwy 360 south exit lone star park way turn right, then left on Matlock and then left on Tail waters first house on the left.
Rooms
Dining Room 1
Interior
Interior Features Cable TV Available, Decorative Lighting, Double Vanity, Eat-in Kitchen, Flat Screen Wiring, Granite Counters, High Speed Internet Available, Kitchen Island, Open Floorplan, Pantry, Walk-In Closet(s), Wired for Data
Heating Central, Fireplace(s), Natural Gas
Cooling Ceiling Fan(s), Central Air, Electric, Roof Turbine(s)
Flooring Carpet, Ceramic Tile
Fireplaces Number 1
Fireplaces Type Gas, Gas Starter, Living Room, Wood Burning
Appliance Dishwasher, Disposal, Electric Oven, Electric Water Heater, Gas Cooktop, Microwave
Heat Source Central, Fireplace(s), Natural Gas
Exterior
Exterior Feature Covered Patio/Porch, Lighting
Garage Spaces 2.0
Fence Wood, Wrought Iron
Community Features Curbs, Jogging Path/Bike Path, Park, Perimeter Fencing, Playground, Sidewalks
Utilities Available Cable Available, City Sewer, City Water, Curbs, Individual Gas Meter
Roof Type Composition
Garage Yes
Building
Lot Description Corner Lot, Greenbelt, Interior Lot, Landscaped, Park View, Sprinkler System, Subdivision
Story One
Foundation Slab
Structure Type Brick,Stone Veneer
Schools
Elementary Schools Vitovsky
School District Midlothian Isd
Others
Restrictions Development
Ownership of Record
Acceptable Financing Cash, Conventional, FHA, Texas Vet, VA Loan
Listing Terms Cash, Conventional, FHA, Texas Vet, VA Loan
Financing Conventional
Read Less Info
Want to know what your home might be worth? Contact us for a FREE valuation!

Our team is ready to help you sell your home for the highest possible price ASAP

©2024 North Texas Real Estate Information Systems.
Bought with Cassandra Reynolds • White Label Realty

"My job is to find and attract mastery-based agents to the office, protect the culture, and make sure everyone is happy! "






