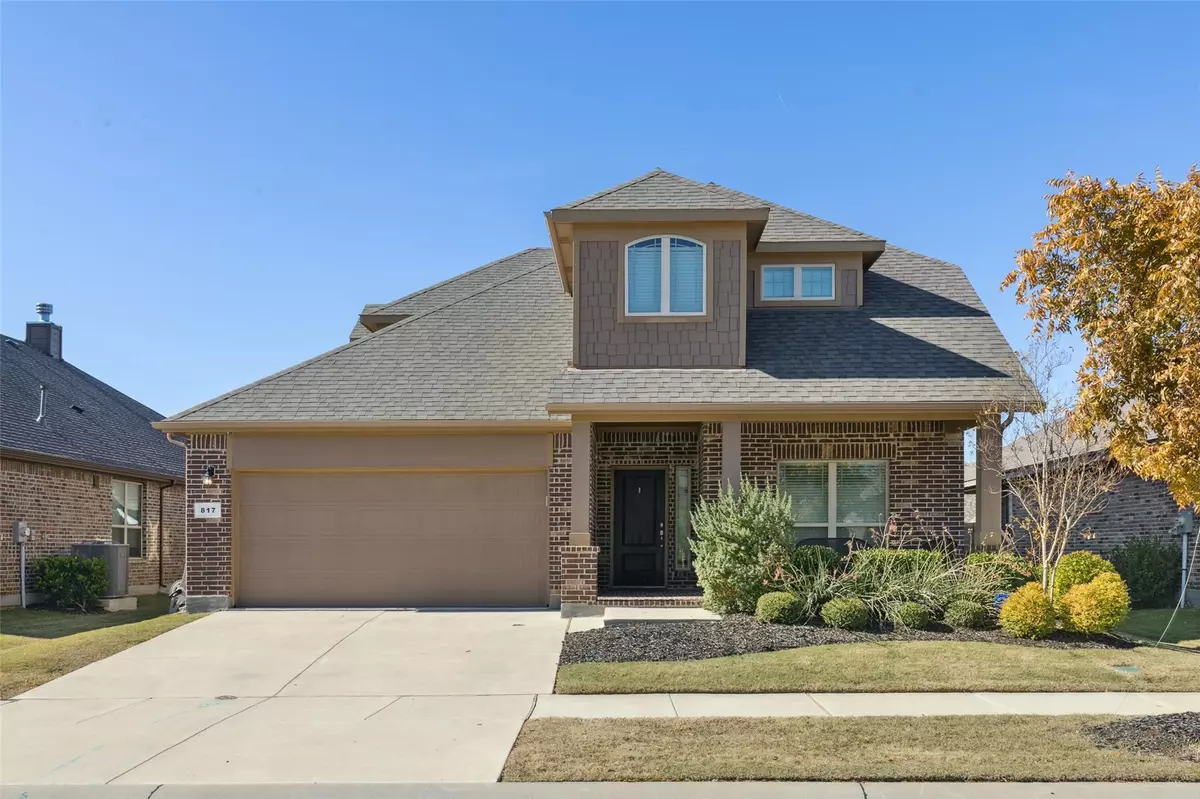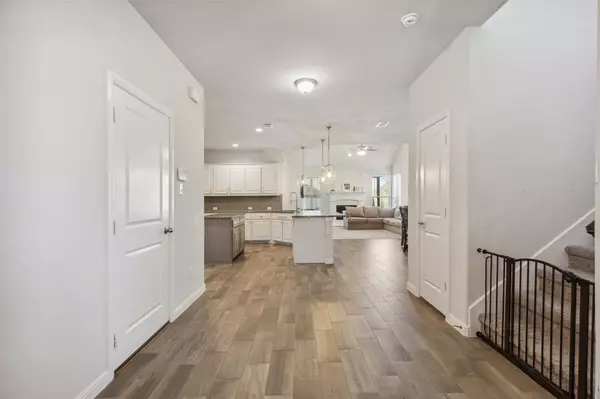$492,000
For more information regarding the value of a property, please contact us for a free consultation.
4 Beds
3 Baths
2,810 SqFt
SOLD DATE : 03/01/2023
Key Details
Property Type Single Family Home
Sub Type Single Family Residence
Listing Status Sold
Purchase Type For Sale
Square Footage 2,810 sqft
Price per Sqft $175
Subdivision Harvest Meadows Phas
MLS Listing ID 20214268
Sold Date 03/01/23
Style Traditional
Bedrooms 4
Full Baths 2
Half Baths 1
HOA Fees $45
HOA Y/N Mandatory
Year Built 2018
Annual Tax Amount $12,140
Lot Size 6,316 Sqft
Acres 0.145
Property Description
Light & Bright throughout! This beautiful 4 bed 2.1 bath home sits in the treasured Harvest Meadows Community. Wood-look tiles meet you from the front door to the back giving you a timeless look & durability. Gorgeous kitchen with island & tons of counter space and cabinets for the family & all your cooking needs. Primary bedroom down around the corner from the open concept living room with the walk-in laundry room & half bath adjacent. Three bedrooms & one full bath upstairs with the large second living room perfect for your entertaining! Office with custom built-in shelves right off the front foyer with classic double doors to greet you. Well designed lots with board on board privacy fence and plenty of yard to explore. This contemporary style is fresh & at home. Walking distance to the elementary school & close to all the amenities. This growing Harvest Meadows Community is special & offers more than we can list- Full House water filtration system. Garage has new epoxy flooring.
Location
State TX
County Denton
Community Club House, Community Pool, Greenbelt, Jogging Path/Bike Path, Lake, Park, Playground
Direction From Long Prairie Rd, turn left onto Justin Rd. Turn right onto Cleveland Gibbs Rd. Turn left onto 9th St. Turn right onto Falcon Rd.
Rooms
Dining Room 1
Interior
Interior Features Cable TV Available, High Speed Internet Available, Loft, Smart Home System
Heating Central, Natural Gas
Cooling Ceiling Fan(s), Central Air, Electric
Flooring Carpet, Ceramic Tile
Fireplaces Number 1
Fireplaces Type Gas Logs, Gas Starter
Appliance Dishwasher, Disposal, Gas Cooktop, Microwave, Refrigerator, Water Filter
Heat Source Central, Natural Gas
Exterior
Exterior Feature Covered Patio/Porch, Rain Gutters
Garage Spaces 2.0
Fence Wood
Community Features Club House, Community Pool, Greenbelt, Jogging Path/Bike Path, Lake, Park, Playground
Utilities Available City Sewer, City Water, Concrete, Curbs, Sidewalk
Roof Type Composition
Garage Yes
Building
Lot Description Interior Lot, Landscaped, Lrg. Backyard Grass, Sprinkler System, Subdivision
Story Two
Foundation Slab
Structure Type Brick
Schools
Elementary Schools Lance Thompson
School District Northwest Isd
Others
Ownership See Agent
Acceptable Financing Cash, Conventional, FHA, VA Loan
Listing Terms Cash, Conventional, FHA, VA Loan
Financing Conventional
Read Less Info
Want to know what your home might be worth? Contact us for a FREE valuation!

Our team is ready to help you sell your home for the highest possible price ASAP

©2024 North Texas Real Estate Information Systems.
Bought with Silvia Mendes • Engel & Voelkers Dallas-FLMnd

"My job is to find and attract mastery-based agents to the office, protect the culture, and make sure everyone is happy! "






