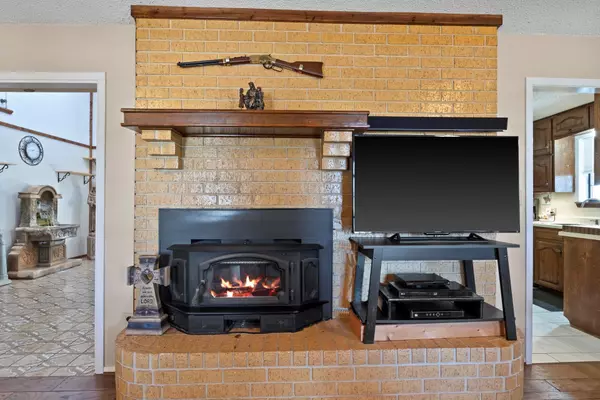$359,000
For more information regarding the value of a property, please contact us for a free consultation.
4 Beds
3 Baths
2,675 SqFt
SOLD DATE : 02/21/2023
Key Details
Property Type Single Family Home
Sub Type Single Family Residence
Listing Status Sold
Purchase Type For Sale
Square Footage 2,675 sqft
Price per Sqft $134
Subdivision None
MLS Listing ID 20190667
Sold Date 02/21/23
Style Mid-Century Modern
Bedrooms 4
Full Baths 3
HOA Y/N None
Year Built 1982
Lot Size 6.230 Acres
Acres 6.23
Property Description
Don't miss this one of a kind 4 bed, 3 bath brick home with cupola, arched windows and tons of charm. The two story central living room is the showstopper, offering a unique gathering place with 360 degree skylights letting in tons of natural light, as well as a wood-burning stove and pass through window to the kitchen. The kitchen is a chef's dream with a central island with built in sink and stove, open shelving and lots of counter space all framed by a brick fireplace. Arched ceilings with exposed wood beams grace the open concept dining room and den, as well as the primary bedroom. A large greenhouse with irrigation, enclosed grilling patio, workshop garage, and storage buildings make this a dream home. A bad storming rolling through, don't worry as this house has a full home generator to run the whole house. A new roof was put on in January 2023! This property has everything and more so don't wait, call today for your private showing!
Location
State TX
County Morris
Direction From Daingerfield, take 259 N to 338 until it comes to Hwy 77. Turn right and go approximately 0.8 miles. Property on left. SIY
Rooms
Dining Room 1
Interior
Interior Features Built-in Features, Cable TV Available, Cathedral Ceiling(s), Decorative Lighting, Eat-in Kitchen, Flat Screen Wiring, High Speed Internet Available, Kitchen Island, Natural Woodwork, Pantry, Tile Counters, Vaulted Ceiling(s), Walk-In Closet(s), In-Law Suite Floorplan
Heating Central, Fireplace(s), Natural Gas, Wood Stove
Cooling Ceiling Fan(s), Central Air, Electric
Flooring Ceramic Tile, Hardwood
Fireplaces Number 2
Fireplaces Type Brick, Family Room, Freestanding, Kitchen, Wood Burning, Wood Burning Stove
Equipment Call Listing Agent, Farm Equipment, Generator, Irrigation Equipment
Appliance Built-in Gas Range, Dishwasher, Gas Cooktop, Gas Oven, Microwave, Refrigerator, Vented Exhaust Fan, Washer
Heat Source Central, Fireplace(s), Natural Gas, Wood Stove
Laundry In Hall, In Kitchen, Washer Hookup, On Site
Exterior
Exterior Feature Awning(s), Courtyard, Rain Gutters, Storage, Uncovered Courtyard
Garage Spaces 2.0
Carport Spaces 2
Fence Cross Fenced, Fenced, Full, Gate, Metal, Security
Utilities Available Cable Available, City Water, Co-op Electric, Electricity Connected, Gravel/Rock, Individual Gas Meter, Individual Water Meter, Natural Gas Available, Private Sewer, Well
Roof Type Shingle
Garage Yes
Building
Lot Description Cleared, Many Trees
Story One
Foundation Slab
Structure Type Brick
Schools
Elementary Schools Pewitt
School District Pewitt Isd
Others
Restrictions None
Ownership Charles Laudeman
Acceptable Financing Cash, Conventional, FHA, USDA Loan, VA Loan
Listing Terms Cash, Conventional, FHA, USDA Loan, VA Loan
Financing VA
Special Listing Condition Aerial Photo
Read Less Info
Want to know what your home might be worth? Contact us for a FREE valuation!

Our team is ready to help you sell your home for the highest possible price ASAP

©2024 North Texas Real Estate Information Systems.
Bought with Non-Mls Member • NON MLS

"My job is to find and attract mastery-based agents to the office, protect the culture, and make sure everyone is happy! "






