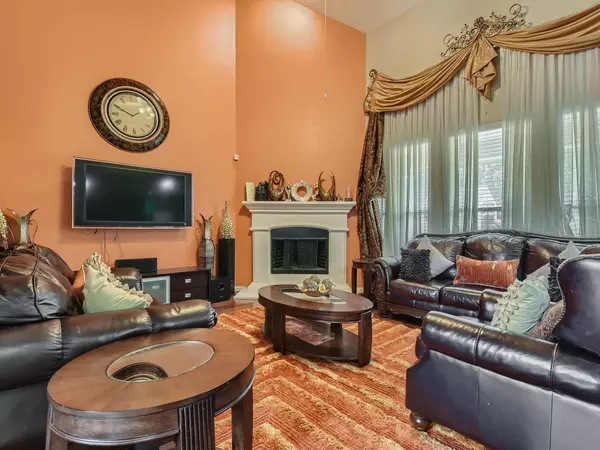$435,000
For more information regarding the value of a property, please contact us for a free consultation.
4 Beds
4 Baths
3,078 SqFt
SOLD DATE : 02/06/2023
Key Details
Property Type Single Family Home
Sub Type Single Family Residence
Listing Status Sold
Purchase Type For Sale
Square Footage 3,078 sqft
Price per Sqft $141
Subdivision Lynn Creek Hills
MLS Listing ID 20201095
Sold Date 02/06/23
Style Traditional
Bedrooms 4
Full Baths 3
Half Baths 1
HOA Fees $18/ann
HOA Y/N Mandatory
Year Built 2006
Annual Tax Amount $7,681
Lot Size 8,232 Sqft
Acres 0.189
Property Description
Pride of ownership and tasteful upgrades shine in the spacious 4-bedroom home, great for entertaining. Featuring well-maintained landscaping with lush green lawns and flowerbeds. Elegant foyer and formal dining with decorative lighting, crown molding, and chair rim walls. Soaring ceilings, abundant natural light, and spindle wrought iron baluster staircase and upper railing. The eat-in kitchen showcases SS appliances, recessed lighting, a backsplash, and a center island with granite and a breakfast bar. Hardwoods in the living room, office, and all bedrooms. The half bath on the main is great for guests. Luxurious primary with a walk-in and 5-piece bath with a jetted tub. A secondary bedroom upstairs has an attached bath and walk-in closet. Upper bonus family room or game room with a vaulted ceiling. The private fenced yard has open and covered patio space overlooking the back lawn with a storage shed. Clean and ready to call home. Click the Virtual Tour link for the 3D walkthrough.
Location
State TX
County Tarrant
Community Curbs, Fishing, Greenbelt, Jogging Path/Bike Path, Lake, Sidewalks
Direction From HWY I- 20, south on 360, before new York Ave make a u-turn to 360 North, Rt on Webb Lynn road, Lt on Mirabella Blvd into Lynn Creek.
Rooms
Dining Room 2
Interior
Interior Features Built-in Features, Cable TV Available, Decorative Lighting, Double Vanity, Eat-in Kitchen, Granite Counters, High Speed Internet Available, Kitchen Island, Open Floorplan, Pantry, Vaulted Ceiling(s), Walk-In Closet(s)
Heating Central, Electric
Cooling Ceiling Fan(s), Central Air, Electric
Flooring Ceramic Tile, Wood
Fireplaces Number 1
Fireplaces Type Living Room, Wood Burning
Appliance Dishwasher, Disposal, Electric Cooktop, Electric Oven, Electric Water Heater, Microwave
Heat Source Central, Electric
Laundry Electric Dryer Hookup, Full Size W/D Area, Washer Hookup, On Site
Exterior
Exterior Feature Covered Patio/Porch, Rain Gutters, Private Yard, Storage
Garage Spaces 2.0
Fence Back Yard, Fenced, Gate, Privacy, Wood
Community Features Curbs, Fishing, Greenbelt, Jogging Path/Bike Path, Lake, Sidewalks
Utilities Available Asphalt, Cable Available, City Sewer, City Water, Concrete, Curbs, Electricity Available, Individual Water Meter, Phone Available, Sewer Available, Sidewalk, Underground Utilities
Roof Type Composition
Garage Yes
Building
Lot Description Few Trees, Interior Lot, Landscaped, Level, Lrg. Backyard Grass, Sloped, Subdivision
Story Two
Foundation Slab
Structure Type Brick,Siding
Schools
Elementary Schools Jones
School District Mansfield Isd
Others
Restrictions Deed
Ownership Chinwe-ngozi Okereke
Acceptable Financing Cash, Conventional, FHA, VA Loan
Listing Terms Cash, Conventional, FHA, VA Loan
Financing Conventional
Special Listing Condition Survey Available
Read Less Info
Want to know what your home might be worth? Contact us for a FREE valuation!

Our team is ready to help you sell your home for the highest possible price ASAP

©2024 North Texas Real Estate Information Systems.
Bought with Ananda Phuyal • Beam Real Estate, LLC

"My job is to find and attract mastery-based agents to the office, protect the culture, and make sure everyone is happy! "






