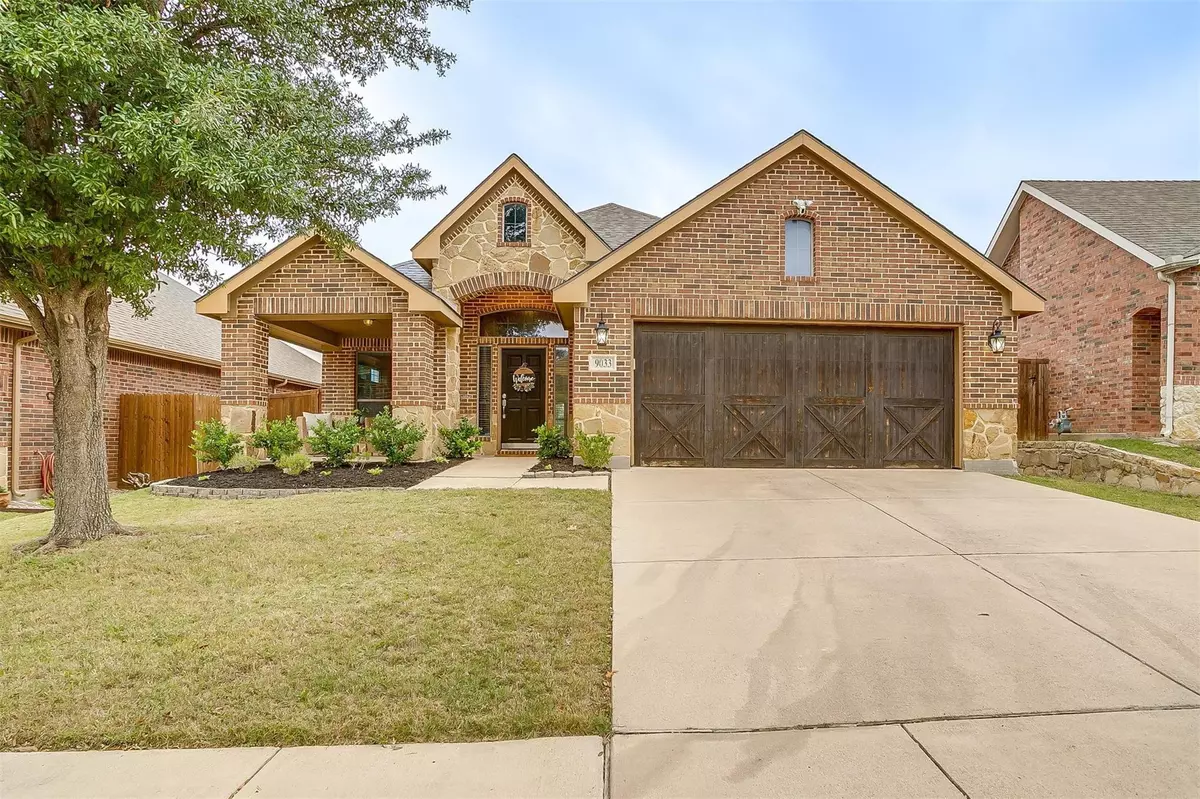$420,000
For more information regarding the value of a property, please contact us for a free consultation.
3 Beds
2 Baths
1,904 SqFt
SOLD DATE : 01/05/2023
Key Details
Property Type Single Family Home
Sub Type Single Family Residence
Listing Status Sold
Purchase Type For Sale
Square Footage 1,904 sqft
Price per Sqft $220
Subdivision Heritage Add
MLS Listing ID 20191873
Sold Date 01/05/23
Style Traditional
Bedrooms 3
Full Baths 2
HOA Fees $17
HOA Y/N Mandatory
Year Built 2007
Annual Tax Amount $8,212
Lot Size 5,662 Sqft
Acres 0.13
Property Description
A Classic design that will have you falling in love at first sight! Move in ready, with fresh paint and new carpet, this gorgeous home has so much to offer. Spacious living with beautiful hardwood floors and arched walkways. This is a split-bedroom floor plan with 3 bedrooms, 2 full baths, a 2 car garage. Enjoy entertaining in your kitchen with an abundance of cabinet & counter space along with an oversized kitchen island. The front area can be an extra living space, dining room or office. The backyard is accented with an impressive pergola and large patio! Located in the highly sought-after Heritage Addition and Keller ISD. Enjoy all the luxuries Heritage Addition has to offer: 10-acre aquatic complex including waterslides, waterfall lagoon pool, fitness center, clubhouse, tennis courts and 10 miles of walking-bike trails; just minutes to shopping, dining and entertainment with easy access to I-35. Welcome home!
Location
State TX
County Tarrant
Community Club House, Community Pool, Fitness Center, Greenbelt, Jogging Path/Bike Path, Park, Playground, Tennis Court(S)
Direction From I-35W and Heritage Trace Pkwy to Moncrief St 10 min (5.5 mi), Continue on Moncrief St. - Take Van Zandt Dr to Wiggins Dr
Rooms
Dining Room 1
Interior
Interior Features Cable TV Available, Eat-in Kitchen, Granite Counters, High Speed Internet Available, Loft, Open Floorplan
Heating Electric
Cooling Central Air
Flooring Ceramic Tile, Wood
Fireplaces Number 1
Fireplaces Type Gas Logs, Gas Starter, Living Room
Appliance Dishwasher, Disposal, Electric Oven, Gas Cooktop, Microwave
Heat Source Electric
Laundry Electric Dryer Hookup, Full Size W/D Area, Washer Hookup
Exterior
Exterior Feature Covered Patio/Porch
Garage Spaces 2.0
Fence Wood
Community Features Club House, Community Pool, Fitness Center, Greenbelt, Jogging Path/Bike Path, Park, Playground, Tennis Court(s)
Utilities Available City Sewer, City Water
Roof Type Composition
Garage Yes
Building
Lot Description Interior Lot, Landscaped, Sprinkler System, Subdivision
Story One
Foundation Slab
Structure Type Brick
Schools
Elementary Schools Lonestar
School District Keller Isd
Others
Ownership See Tax
Acceptable Financing Cash, Conventional, FHA, VA Loan
Listing Terms Cash, Conventional, FHA, VA Loan
Financing Conventional
Read Less Info
Want to know what your home might be worth? Contact us for a FREE valuation!

Our team is ready to help you sell your home for the highest possible price ASAP

©2024 North Texas Real Estate Information Systems.
Bought with Joel Mcgrath • Model Realty

"My job is to find and attract mastery-based agents to the office, protect the culture, and make sure everyone is happy! "

