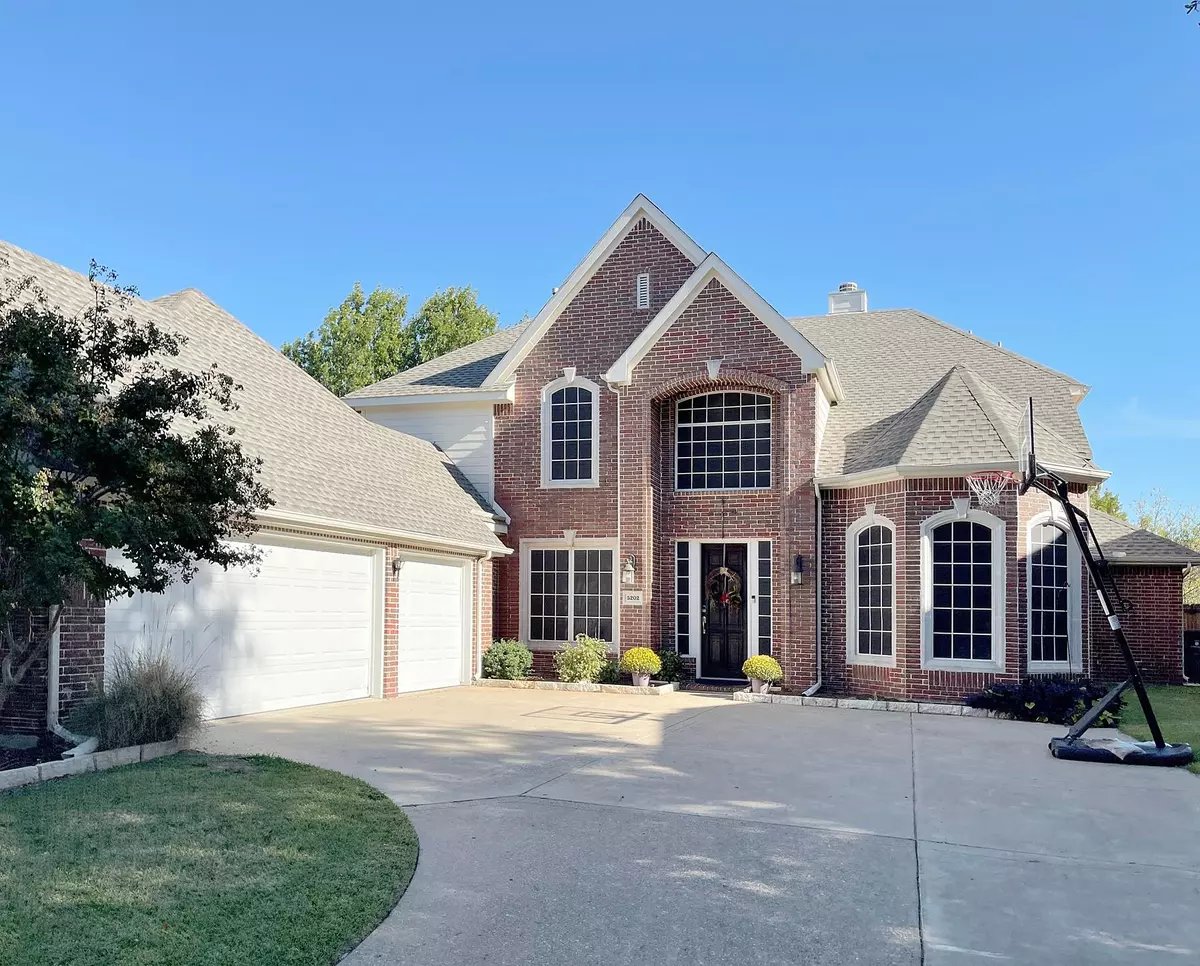$565,000
For more information regarding the value of a property, please contact us for a free consultation.
5 Beds
4 Baths
3,379 SqFt
SOLD DATE : 11/21/2022
Key Details
Property Type Single Family Home
Sub Type Single Family Residence
Listing Status Sold
Purchase Type For Sale
Square Footage 3,379 sqft
Price per Sqft $167
Subdivision Firewheel Estates
MLS Listing ID 20186773
Sold Date 11/21/22
Bedrooms 5
Full Baths 4
HOA Fees $36/ann
HOA Y/N Mandatory
Year Built 1999
Annual Tax Amount $8,629
Lot Size 9,191 Sqft
Acres 0.211
Property Description
Back on the market due to denial of credit approval. It went quickly the first time so bring your offers please. You will love this beautiful 2 story with soaring ceilings, perfect for entertaining open floor plan, & comfortably spacious family areas. Wood and carpet throughout, with tile in the wet areas, gives the home a just right feel. The elegant dining and living rooms flank the front door opening into a tall foyer with curved stairs, a view of the second level landing, the entry into the main living area & the roomy back yard. The wide open kitchen and breakfast areas provide plenty of space for entertaining or cooking with your crew. You will love the large master bedroom with tray ceiling and the gorgeous master bath & huge corner tub. You might get lost in the giant walk-in closet for the master. The 2nd full bath down compliments the 2nd bedroom. Upstairs you will find a large game room, bedrooms 3 and 4 with a connecting bath, & bedroom 5 with a private bath.
Location
State TX
County Dallas
Community Club House, Community Pool, Curbs, Golf, Playground, Pool, Tennis Court(S)
Direction From PGBT and SH78 go west to Brand Rd, north or right on Brand Rd, left or east on River Oaks Pkwy, right or north on Fairway Lakes Dr, left or north on Fairway Lakes Ct. Home is sixth on the right.
Rooms
Dining Room 2
Interior
Interior Features Cable TV Available, Eat-in Kitchen, Granite Counters, High Speed Internet Available, Kitchen Island, Open Floorplan, Pantry, Smart Home System, Walk-In Closet(s)
Heating Central, Natural Gas, Zoned
Cooling Central Air, Electric
Flooring Carpet, Hardwood
Fireplaces Number 1
Fireplaces Type Den, Gas Logs
Appliance Dishwasher, Disposal, Electric Cooktop, Electric Oven, Microwave, Water Filter
Heat Source Central, Natural Gas, Zoned
Laundry Electric Dryer Hookup, Utility Room, Full Size W/D Area, Washer Hookup
Exterior
Exterior Feature Rain Gutters
Garage Spaces 3.0
Fence Wood
Community Features Club House, Community Pool, Curbs, Golf, Playground, Pool, Tennis Court(s)
Utilities Available Cable Available, City Sewer, City Water, Concrete, Curbs, Individual Gas Meter, Individual Water Meter, Natural Gas Available, Underground Utilities
Roof Type Composition
Garage Yes
Building
Lot Description Few Trees, Interior Lot, Lrg. Backyard Grass, Sprinkler System
Story Two
Foundation Slab
Structure Type Brick
Schools
Elementary Schools Choice Of School
School District Garland Isd
Others
Acceptable Financing Cash, Conventional, FHA, VA Loan
Listing Terms Cash, Conventional, FHA, VA Loan
Financing Cash
Special Listing Condition Survey Available
Read Less Info
Want to know what your home might be worth? Contact us for a FREE valuation!

Our team is ready to help you sell your home for the highest possible price ASAP

©2024 North Texas Real Estate Information Systems.
Bought with Dang Tran • EXP REALTY

"My job is to find and attract mastery-based agents to the office, protect the culture, and make sure everyone is happy! "






