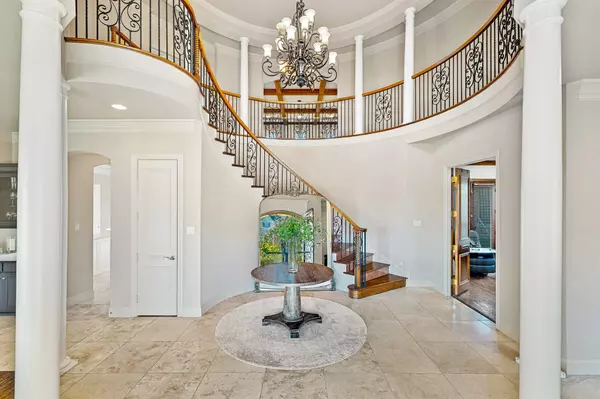$2,288,888
For more information regarding the value of a property, please contact us for a free consultation.
6 Beds
8 Baths
6,646 SqFt
SOLD DATE : 11/17/2022
Key Details
Property Type Single Family Home
Sub Type Single Family Residence
Listing Status Sold
Purchase Type For Sale
Square Footage 6,646 sqft
Price per Sqft $344
Subdivision Castle Hills Ph Ii Sec C
MLS Listing ID 20178829
Sold Date 11/17/22
Style Contemporary/Modern,Mediterranean,Spanish
Bedrooms 6
Full Baths 6
Half Baths 2
HOA Fees $75/ann
HOA Y/N Mandatory
Year Built 2005
Annual Tax Amount $22,802
Lot Size 0.514 Acres
Acres 0.514
Property Description
Welcome & be a part of this exclusive masterplan community of Castle Hills! This Garvey Custom home was constructed within the first two phases of Castle Hills which rest upon this massive half-acre lot. This estate features a custom outdoor kitchen that overlooks the pool & backyard oasis. You will be challenged to find a lot of this size in Castle Hills. Enjoy the quiet evenings off the balcony & embrace the views from the comfort of your home. Easily entertain your guest from the poolside & listen for the sounds of the waterfall feature. Practice your fadeaway jump shot from your very own basketball court. The pool house includes a bedroom, living room, bathroom, & kitchenette perfect for the kids or extended family. The main home showcases a recently remodeled kitchen with wolf appliances & leather quartzite. The hand-scraped hardwood floors will forever be a timeless classic. You will be blown away by the size, features, & location of this home. Contact us for a private tour.
Location
State TX
County Denton
Community Community Pool, Fishing, Golf, Jogging Path/Bike Path, Lake, Restaurant, Sidewalks
Direction From SRT & Josey Ln travel south for 2.1 miles on N Josey Ln then take a right on King Arthur Blvd. Continue down King Arthur for 0.2 miles & make a right onto Sir Galahad. Keep right at the Fork & take Sir Andred Ln & Queen Elizabeth will be on the right. Travel 240ft & home will be on the left.
Rooms
Dining Room 2
Interior
Interior Features Built-in Features, Cable TV Available, Decorative Lighting, Double Vanity, Dry Bar, Eat-in Kitchen, Flat Screen Wiring, High Speed Internet Available, Kitchen Island, Multiple Staircases, Natural Woodwork, Open Floorplan, Walk-In Closet(s)
Heating Central, Electric, Fireplace(s)
Cooling Ceiling Fan(s), Central Air, Electric
Flooring Carpet, Ceramic Tile, Combination, Hardwood
Fireplaces Number 4
Fireplaces Type Bedroom, Decorative, Living Room, Master Bedroom, Other
Equipment Home Theater
Appliance Dishwasher, Disposal, Electric Oven, Gas Cooktop, Microwave, Refrigerator, Vented Exhaust Fan
Heat Source Central, Electric, Fireplace(s)
Laundry Utility Room, Full Size W/D Area
Exterior
Exterior Feature Attached Grill, Balcony, Basketball Court, Covered Patio/Porch, Rain Gutters, Lighting, Other
Garage Spaces 4.0
Fence High Fence, Wood
Pool Cabana, In Ground, Outdoor Pool, Pool/Spa Combo, Waterfall
Community Features Community Pool, Fishing, Golf, Jogging Path/Bike Path, Lake, Restaurant, Sidewalks
Utilities Available Cable Available, City Sewer, City Water, Individual Gas Meter, Individual Water Meter
Roof Type Spanish Tile
Garage Yes
Private Pool 1
Building
Lot Description Few Trees, Interior Lot, Irregular Lot, Landscaped, Lrg. Backyard Grass, Sprinkler System, Subdivision, Undivided
Story Two
Foundation Combination
Structure Type Concrete,Stucco
Schools
Elementary Schools Castle Hills
School District Lewisville Isd
Others
Ownership Sunil & Anju
Acceptable Financing Cash, Conventional, FHA, VA Loan
Listing Terms Cash, Conventional, FHA, VA Loan
Financing Cash
Read Less Info
Want to know what your home might be worth? Contact us for a FREE valuation!

Our team is ready to help you sell your home for the highest possible price ASAP

©2024 North Texas Real Estate Information Systems.
Bought with Victor Vo • Douglas Elliman Real Estate

"My job is to find and attract mastery-based agents to the office, protect the culture, and make sure everyone is happy! "






