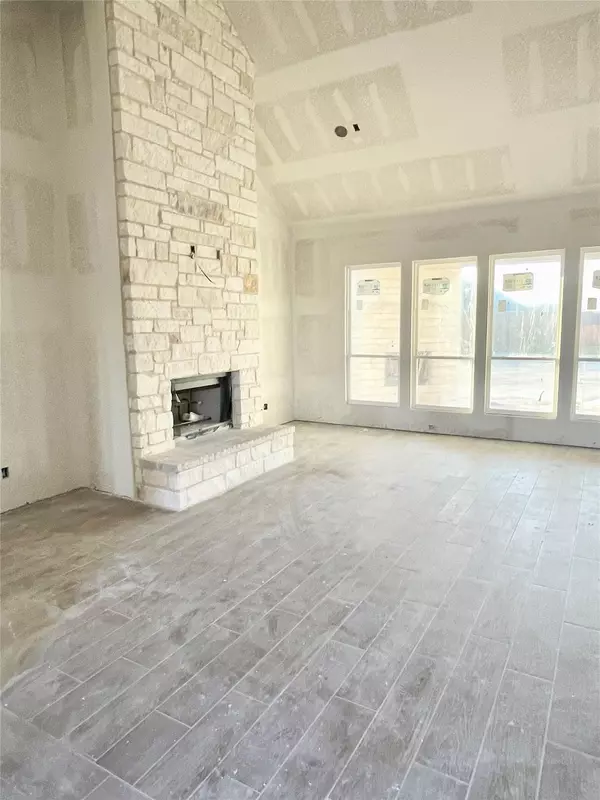$679,900
For more information regarding the value of a property, please contact us for a free consultation.
3 Beds
3 Baths
2,300 SqFt
SOLD DATE : 11/29/2022
Key Details
Property Type Single Family Home
Sub Type Single Family Residence
Listing Status Sold
Purchase Type For Sale
Square Footage 2,300 sqft
Price per Sqft $295
Subdivision The Mills
MLS Listing ID 20170505
Sold Date 11/29/22
Bedrooms 3
Full Baths 2
Half Baths 1
HOA Fees $25/ann
HOA Y/N Mandatory
Year Built 2022
Lot Size 0.654 Acres
Acres 0.654
Property Description
Beautiful custom built home by S.Clements on just under a three-quarter acre corner lot 30X50 workshop with 20X30 awning. Home features an open floor plan, Lareg living area with floor to ceiling stone fireplace. Gourmet kitchen with custom cabinets, pot filler, hot water on demand, stainless steel appliances, island, granite & walk in pantry. The private master bedroom and bathroom are secluded to one side of the house including a connecting door from the master closet to the laundry room. On the opposite side of the house, two bedrooms share a Jack and Jill bath, with a half bath accessible for guests right by the living room. The office up front has closet space which could be used as a 4th bedroom if needed. Relax out back on the covered patio with a wood burning fireplace. Top tier construction materials like cellulose insulation, radiant barrier, engineered post tension foundation. Close to schools located between Rockwall & Greenville. Home to be completed by November 2022.
Location
State TX
County Hunt
Community Curbs, Sidewalks
Direction I-30 east exit FM 36, take a left, drive 1.9 miles to the Subdivision, take a left on Rennard, take a left on, take right on Todd, property on right side corner.
Rooms
Dining Room 1
Interior
Interior Features Decorative Lighting, Flat Screen Wiring, Granite Counters, High Speed Internet Available, Open Floorplan, Pantry, Sound System Wiring, Vaulted Ceiling(s), Walk-In Closet(s)
Heating Central, Electric
Cooling Ceiling Fan(s), Central Air, Electric
Flooring Carpet, Ceramic Tile
Fireplaces Number 2
Fireplaces Type Gas Starter, Stone, Wood Burning
Appliance Dishwasher, Disposal, Microwave, Double Oven, Tankless Water Heater
Heat Source Central, Electric
Laundry Electric Dryer Hookup, Utility Room, Full Size W/D Area, Washer Hookup
Exterior
Exterior Feature Covered Patio/Porch, Rain Gutters, Lighting
Garage Spaces 2.0
Fence Wood
Community Features Curbs, Sidewalks
Utilities Available Aerobic Septic, City Sewer, City Water, Community Mailbox, Concrete, Curbs, Electricity Available, Sidewalk
Roof Type Composition
Garage Yes
Building
Lot Description Acreage, Corner Lot, Landscaped, Lrg. Backyard Grass, Sprinkler System, Subdivision
Story One
Foundation Combination
Structure Type Brick,Rock/Stone
Schools
Elementary Schools Kathryn Griffis
School District Caddo Mills Isd
Others
Ownership S Clements Homes
Acceptable Financing Cash, Conventional, FHA, VA Loan
Listing Terms Cash, Conventional, FHA, VA Loan
Financing Cash
Read Less Info
Want to know what your home might be worth? Contact us for a FREE valuation!

Our team is ready to help you sell your home for the highest possible price ASAP

©2024 North Texas Real Estate Information Systems.
Bought with Jennifer Samples • All City Real Estate, Ltd. Co.

"My job is to find and attract mastery-based agents to the office, protect the culture, and make sure everyone is happy! "






