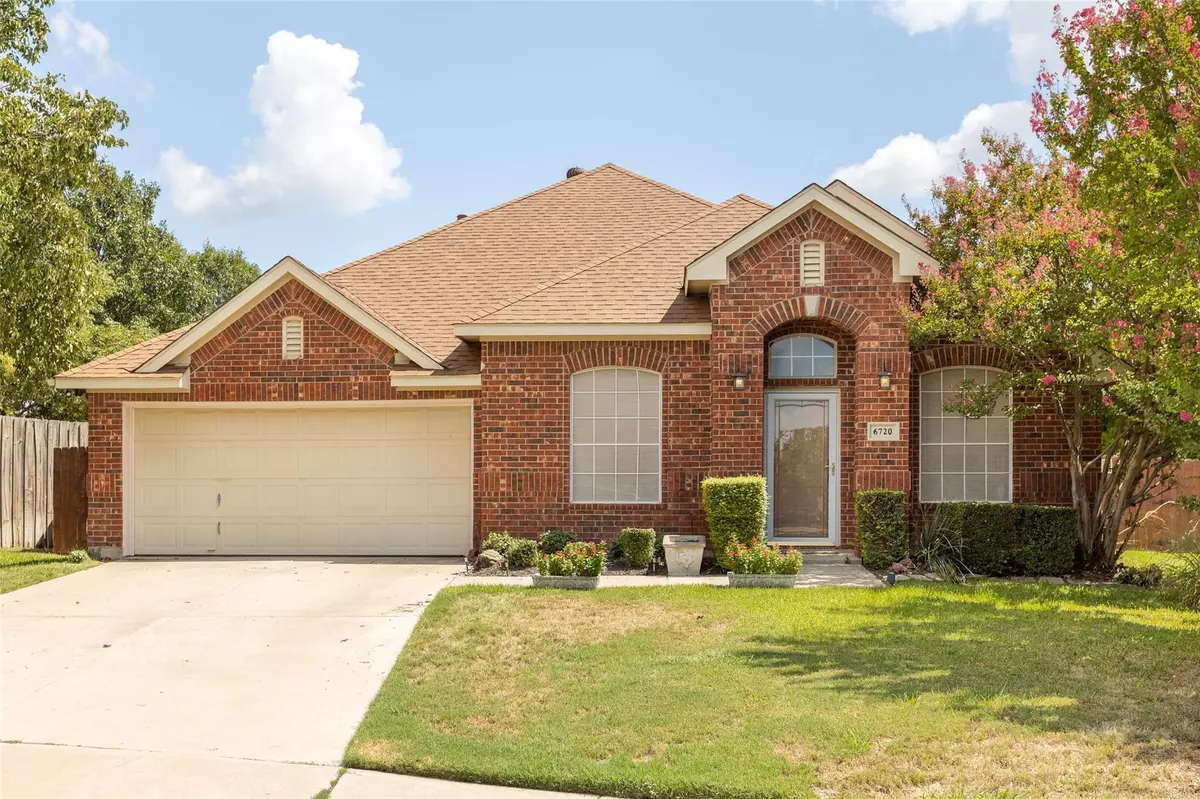$400,000
For more information regarding the value of a property, please contact us for a free consultation.
4 Beds
2 Baths
2,196 SqFt
SOLD DATE : 09/26/2022
Key Details
Property Type Single Family Home
Sub Type Single Family Residence
Listing Status Sold
Purchase Type For Sale
Square Footage 2,196 sqft
Price per Sqft $182
Subdivision Sterling Creek Add
MLS Listing ID 20146564
Sold Date 09/26/22
Style Traditional
Bedrooms 4
Full Baths 2
HOA Y/N None
Year Built 2000
Annual Tax Amount $6,986
Lot Size 9,583 Sqft
Acres 0.22
Property Description
OPEN HOUSE Sat 12-2pm .Keller ISD Single level + POOL in Sterling Creek Addition. A wonderful Split Floorplan features a 4-2-2 appointed on an oversized Cul-De-Sac lot. Upon entry the formal dining can flex as a second living or office. The 4th bedroom is being used as a study. The living-kitchen-eat in area is all open and great for entertaining. Functional and updated with granite counters and sleek black appliances the kitchen features an island, tons of prep space for cooking or baking, and a breakfast bar. Primary room offers double sinks, separate shower and Jetted tub, huge Walk in closet.Spacious secondary bedrooms with Walk in Closets too. Extended living space continues outside with the beautiful pool-waterfall and the covered, screened in patio is a nice retreat for morning coffees or evening wind downs. Additional yard space perfect for play and a storage shed is a plus. Close to shopping and Highways. Wonderful Acadia park nearby. Do not miss the Virtual Video Tour.
Location
State TX
County Tarrant
Direction Take 820 West, Exit Denton Hwy and 377, Right on 377 Denton Hwy Watauga, Left on Watauga Rd, Right on Armstrong Ct, home is on the right
Rooms
Dining Room 2
Interior
Interior Features Cable TV Available, Decorative Lighting, Eat-in Kitchen, Granite Counters, High Speed Internet Available, Kitchen Island, Open Floorplan, Vaulted Ceiling(s), Walk-In Closet(s)
Heating Central, Electric, Heat Pump, Natural Gas
Cooling Ceiling Fan(s), Central Air, Electric
Flooring Carpet, Ceramic Tile, Laminate
Fireplaces Number 1
Fireplaces Type Family Room, Gas, Gas Logs
Appliance Dishwasher, Disposal, Electric Cooktop, Electric Oven, Plumbed For Gas in Kitchen, Plumbed for Ice Maker
Heat Source Central, Electric, Heat Pump, Natural Gas
Laundry Electric Dryer Hookup, Gas Dryer Hookup, Utility Room, Full Size W/D Area, Washer Hookup
Exterior
Exterior Feature Covered Patio/Porch, Rain Gutters
Garage Spaces 2.0
Fence Back Yard, Fenced, Wood
Pool Gunite, In Ground, Water Feature, Waterfall
Utilities Available Cable Available, City Sewer, City Water, Curbs, Sidewalk, Underground Utilities
Roof Type Composition
Garage Yes
Private Pool 1
Building
Lot Description Cul-De-Sac, Interior Lot, Irregular Lot, Landscaped, Lrg. Backyard Grass, Subdivision
Story One
Foundation Concrete Perimeter, Slab
Structure Type Brick
Schools
School District Keller Isd
Others
Ownership Debra Thomas
Acceptable Financing Cash, Conventional, FHA, VA Loan
Listing Terms Cash, Conventional, FHA, VA Loan
Financing VA
Read Less Info
Want to know what your home might be worth? Contact us for a FREE valuation!

Our team is ready to help you sell your home for the highest possible price ASAP

©2024 North Texas Real Estate Information Systems.
Bought with Marco Del Toro • Connect Realty.com, Inc.

"My job is to find and attract mastery-based agents to the office, protect the culture, and make sure everyone is happy! "

