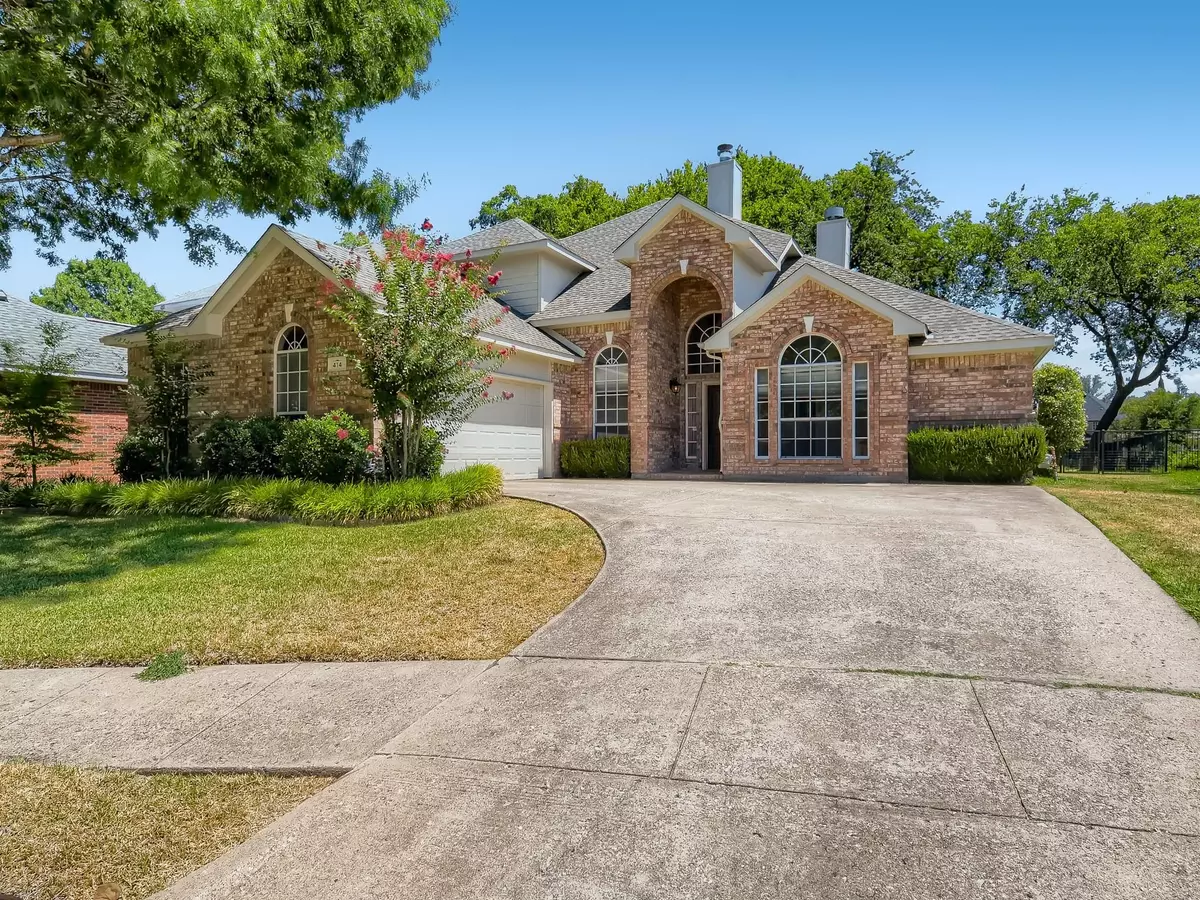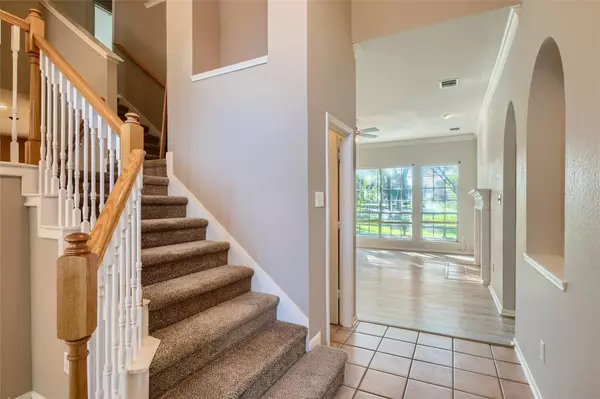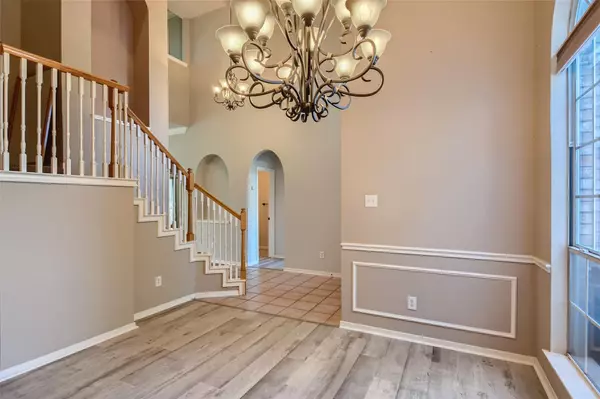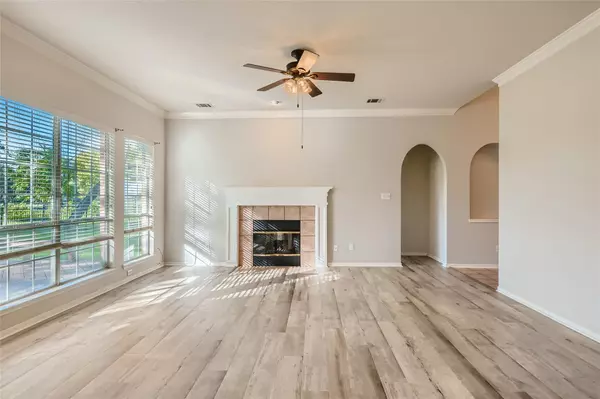$490,000
For more information regarding the value of a property, please contact us for a free consultation.
3 Beds
3 Baths
2,766 SqFt
SOLD DATE : 11/28/2022
Key Details
Property Type Single Family Home
Sub Type Single Family Residence
Listing Status Sold
Purchase Type For Sale
Square Footage 2,766 sqft
Price per Sqft $177
Subdivision Firewheel Estates
MLS Listing ID 20125703
Sold Date 11/28/22
Style Traditional
Bedrooms 3
Full Baths 3
HOA Fees $38/ann
HOA Y/N Mandatory
Year Built 1995
Annual Tax Amount $8,988
Lot Size 8,145 Sqft
Acres 0.187
Property Description
Click the Virtual Tour link to view the 3D tour. Nestled on a lovely cul-de-sac, this impressive two story home has a wide open floor plan. You are greeted with a gorgeous two story foyer, crown molding and massive windows that capture every essence of daylight. A lovely chandelier highlights the formal dining room and gives a great view of the manicured front lawn. Leading into a spacious kitchen with tons of built ins, stainless steel appliances, walk in pantry and lovely kitchen island. Overlooking the kitchen is the brightly lit breakfast room and living room, so everything is easily accessible. 1st floor flex space with Jack n Jill bathroom could be used as 2nd primary bdrm, office, or game room. 2nd floor large primary bedroom suite features a fireplace, large ensuite, and large WIC. Beautiful mature tree in front and many more mature trees in back providing cool shade while overlooking the golf course.
Location
State TX
County Dallas
Community Club House, Community Pool, Curbs, Golf, Greenbelt, Jogging Path/Bike Path, Lake, Park, Perimeter Fencing, Playground, Sidewalks, Tennis Court(S)
Direction Brand Rd, L on Muirfield Road, L on Baltusrol Circle. Cul-de-sac home on the Left.
Rooms
Dining Room 2
Interior
Interior Features Cable TV Available, Decorative Lighting, Double Vanity, High Speed Internet Available, Kitchen Island, Pantry, Walk-In Closet(s)
Heating Central, Natural Gas
Cooling Central Air, Electric
Flooring Carpet, Tile
Fireplaces Number 3
Fireplaces Type Family Room, Living Room, Master Bedroom
Appliance Dishwasher, Gas Cooktop, Gas Oven, Gas Water Heater, Microwave
Heat Source Central, Natural Gas
Laundry Electric Dryer Hookup, Utility Room, Full Size W/D Area, Washer Hookup, On Site
Exterior
Exterior Feature Rain Gutters, Private Yard
Garage Spaces 2.0
Fence Back Yard, Fenced, Wrought Iron
Community Features Club House, Community Pool, Curbs, Golf, Greenbelt, Jogging Path/Bike Path, Lake, Park, Perimeter Fencing, Playground, Sidewalks, Tennis Court(s)
Utilities Available Asphalt, Cable Available, City Sewer, City Water, Concrete, Curbs, Electricity Available, Individual Gas Meter, Individual Water Meter, Natural Gas Available, Phone Available, Sewer Available, Sidewalk
Roof Type Composition
Garage Yes
Building
Lot Description Cul-De-Sac, Few Trees, Landscaped, Lrg. Backyard Grass, On Golf Course, Subdivision
Story Two
Foundation Slab
Structure Type Brick,Siding
Schools
School District Garland Isd
Others
Ownership BARGA GARY & SHIRLEY
Acceptable Financing Cash, Conventional, FHA, VA Loan
Listing Terms Cash, Conventional, FHA, VA Loan
Financing VA
Special Listing Condition Survey Available
Read Less Info
Want to know what your home might be worth? Contact us for a FREE valuation!

Our team is ready to help you sell your home for the highest possible price ASAP

©2024 North Texas Real Estate Information Systems.
Bought with Jim Ginther • United Real Estate

"My job is to find and attract mastery-based agents to the office, protect the culture, and make sure everyone is happy! "






