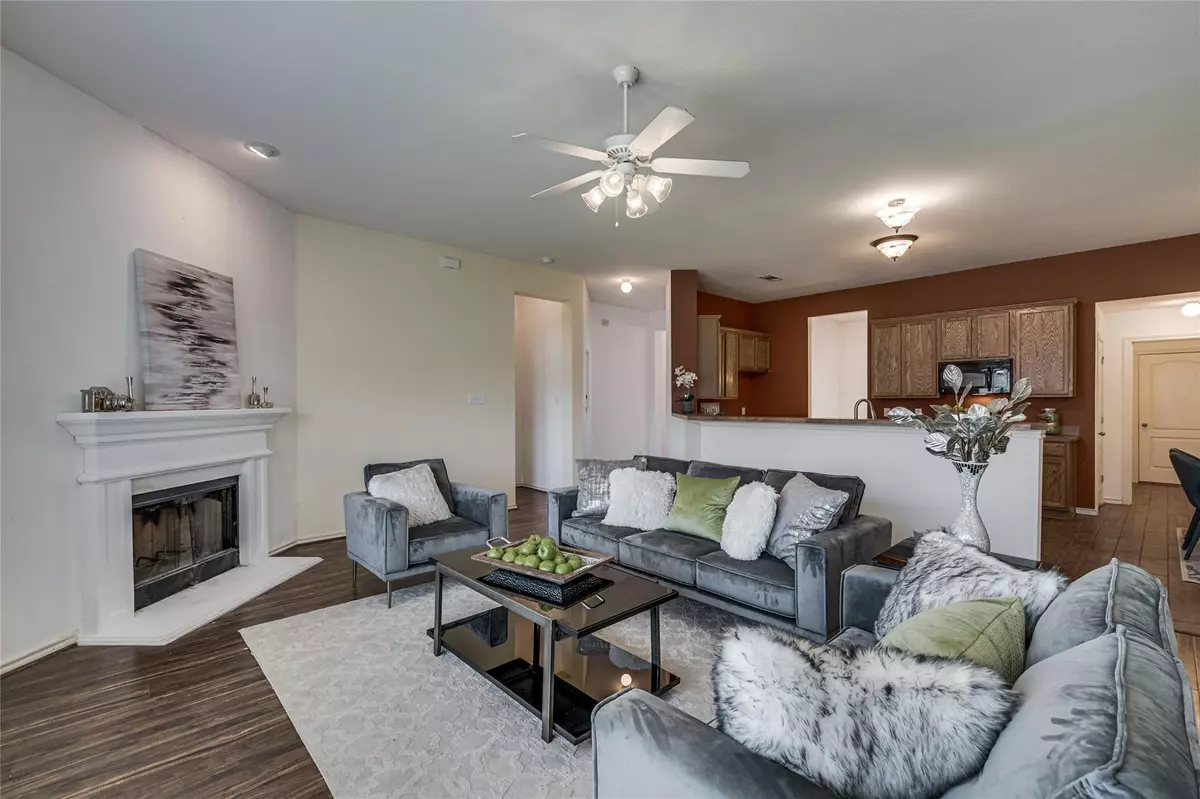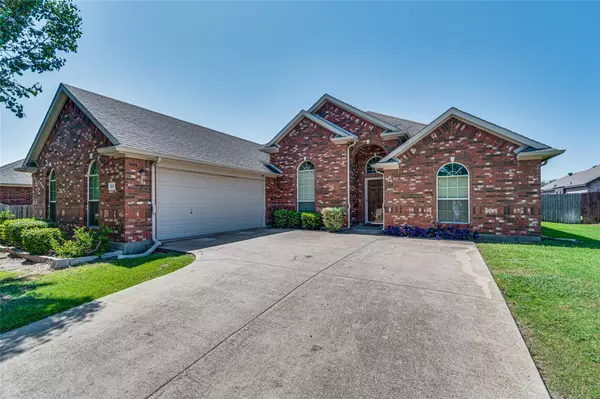$349,000
For more information regarding the value of a property, please contact us for a free consultation.
3 Beds
2 Baths
2,096 SqFt
SOLD DATE : 08/01/2022
Key Details
Property Type Single Family Home
Sub Type Single Family Residence
Listing Status Sold
Purchase Type For Sale
Square Footage 2,096 sqft
Price per Sqft $166
Subdivision Eastridge South Ph I
MLS Listing ID 20111533
Sold Date 08/01/22
Style Traditional
Bedrooms 3
Full Baths 2
HOA Fees $10/ann
HOA Y/N Mandatory
Year Built 2006
Annual Tax Amount $5,772
Lot Size 8,712 Sqft
Acres 0.2
Property Description
This exceptional red brick home is located in a sidewalk community of beautiful Red Oak and it is ready for you! From the moment you pull into the driveway, you will fall in love. Tall ceilings and warm wood tones greet you in the entrance. You'll love the two flex spaces that can be used for dining, at-home office, playroom, or an additional living room. The spacious kitchen, eat-in dining area, and living room are connected in an open floor plan. You will have all the cabinet and counter space you need in the kitchen! The large living room offers natural light and a timeless wood burning fireplace. The master bedroom shines as a classy and comfortable retreat. En suite master bath features a tile walk-in shower, jetted tub, double sinks, and large walk-in closet. The utility room, two more bedrooms, and second full bathroom finish the interior space. Head outside for grillin' and chillin' in the fully-fenced back yard. Nearby to amenities and schools. Schedule a private tour today!
Location
State TX
County Ellis
Direction From N. State Highway 342 in Red Oak, head east on E. Ovilla Rd. Take a right onto Cole Rd. Turn left onto Troy Ln. and the house will be just past Lucas Dr. on the left.
Rooms
Dining Room 2
Interior
Interior Features Cable TV Available, Eat-in Kitchen, Open Floorplan
Heating Central, Electric, Fireplace(s)
Cooling Ceiling Fan(s), Central Air, Electric
Flooring Carpet, Laminate, Tile
Fireplaces Number 1
Fireplaces Type Living Room, Wood Burning
Appliance Dishwasher, Disposal, Electric Cooktop, Electric Water Heater, Microwave
Heat Source Central, Electric, Fireplace(s)
Laundry Electric Dryer Hookup, Washer Hookup
Exterior
Exterior Feature Rain Gutters
Garage Spaces 2.0
Fence Back Yard, Fenced, Gate, Privacy, Wood
Utilities Available City Sewer, Electricity Connected, Phone Available, Rural Water District
Roof Type Composition
Garage Yes
Building
Lot Description Cleared, Landscaped, Level
Story One
Foundation Slab
Structure Type Brick
Schools
School District Red Oak Isd
Others
Restrictions Other
Ownership Stephenson
Acceptable Financing Cash, Conventional, FHA, VA Loan
Listing Terms Cash, Conventional, FHA, VA Loan
Financing Cash
Read Less Info
Want to know what your home might be worth? Contact us for a FREE valuation!

Our team is ready to help you sell your home for the highest possible price ASAP

©2024 North Texas Real Estate Information Systems.
Bought with Holly Bittick • DSG Realty Group

"My job is to find and attract mastery-based agents to the office, protect the culture, and make sure everyone is happy! "






