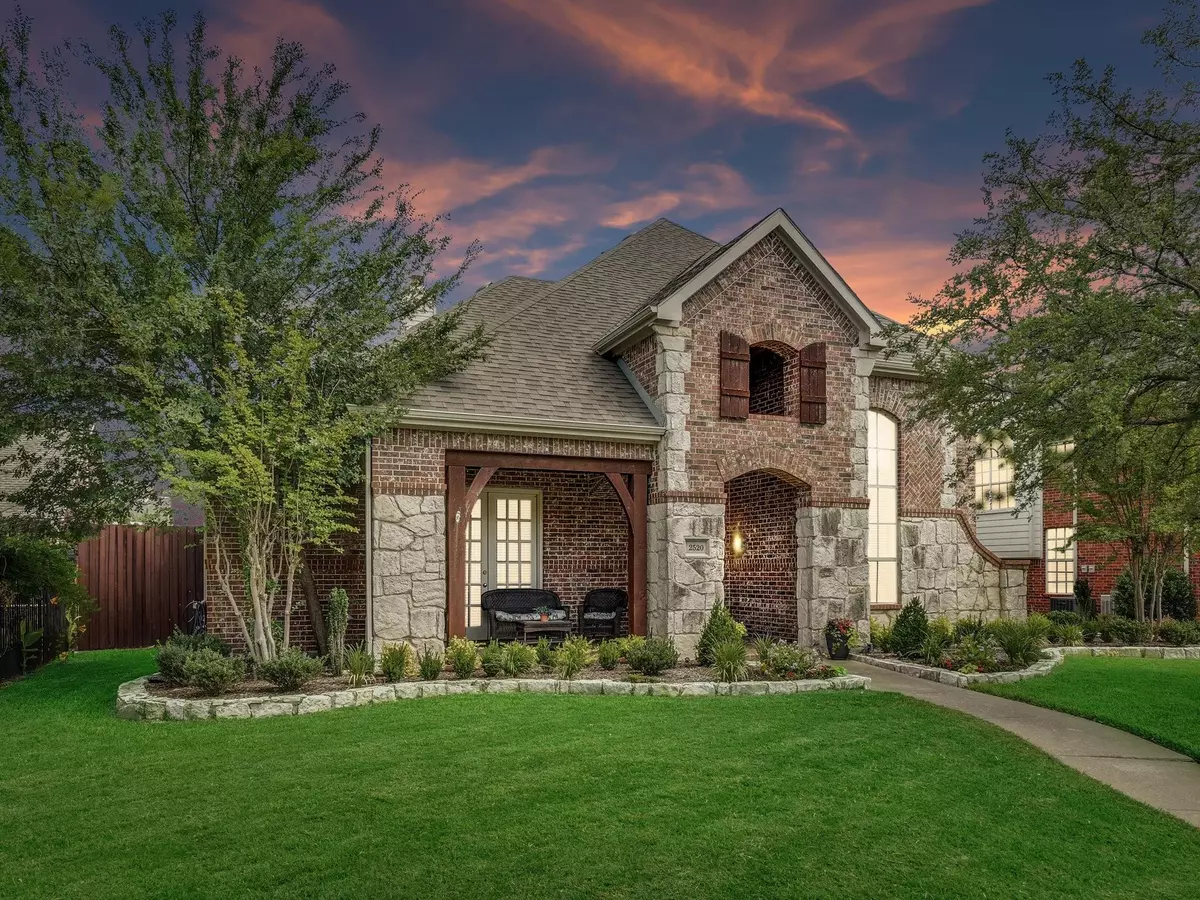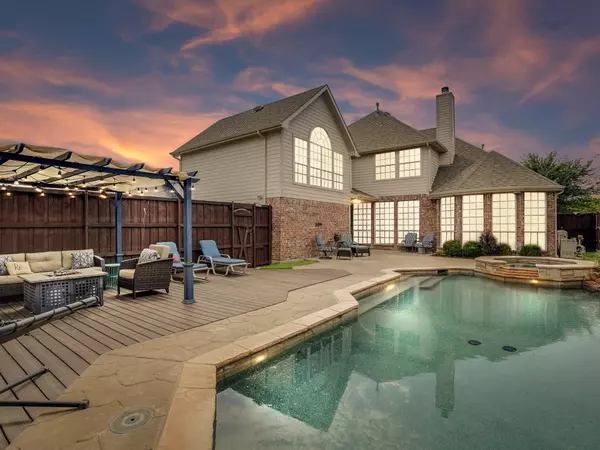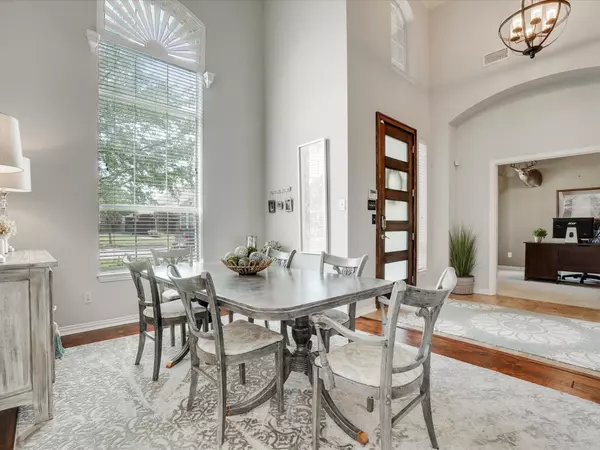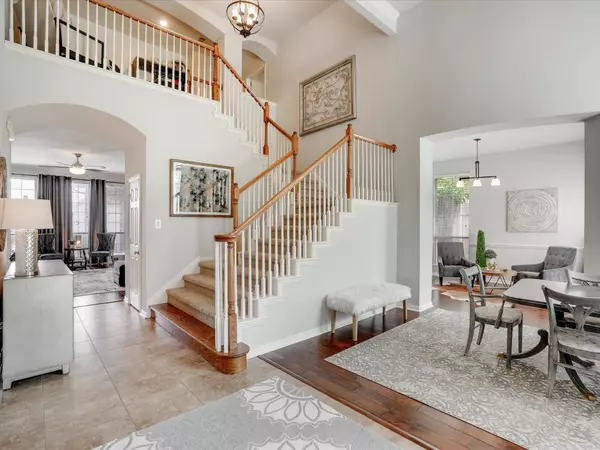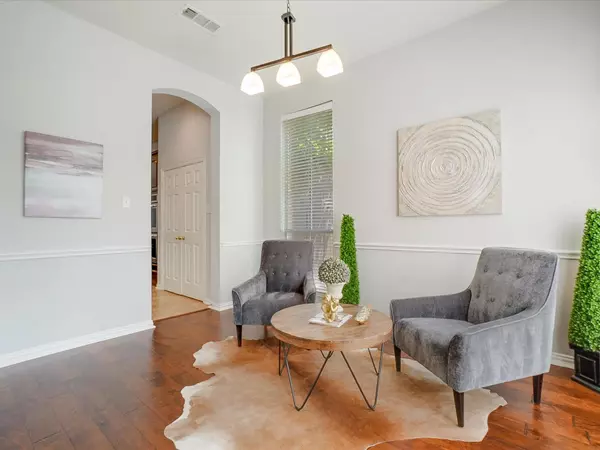$810,000
For more information regarding the value of a property, please contact us for a free consultation.
4 Beds
4 Baths
3,724 SqFt
SOLD DATE : 09/12/2022
Key Details
Property Type Single Family Home
Sub Type Single Family Residence
Listing Status Sold
Purchase Type For Sale
Square Footage 3,724 sqft
Price per Sqft $217
Subdivision Castle Hills Ph Ii Sec A
MLS Listing ID 20104154
Sold Date 09/12/22
Style Traditional
Bedrooms 4
Full Baths 4
HOA Fees $76/ann
HOA Y/N Mandatory
Year Built 2000
Annual Tax Amount $11,755
Lot Size 10,193 Sqft
Acres 0.234
Property Description
Welcome to this gorgeous Castle Hills home featuring 4 BR, 4 full baths and pool. Walking in, you will be wowed by the grand 2 story foyer and dining area. Other home features include hardwood floors, updated paint, tons of natural light, crown molding and double staircases. Kitchen features 42 cabinets, gas cooktop, double ovens, large island with seating, great for entertaining. The family room has hardwoods, stone gas fireplace, and floor to ceiling windows overlooking the backyard oasis. Enjoy pool the extra decking, perfect for entertaining, dining or just lounging. The master bedroom includes garden tub, double sinks, linen closet and walk in closet. Upstairs you will find 3 large bedrooms, 1 jack and jill and 1 ensuite. The back staircase takes you directly to the oversized game room with built in cabinets, large enough for movie watching and a pool or ping pong. Castle Hills has it all, parks, pools, tennis, walking trails, and restaurants.
Location
State TX
County Denton
Community Club House, Community Pool, Fishing, Greenbelt, Jogging Path/Bike Path, Lake, Park, Playground, Restaurant, Sidewalks, Tennis Court(S)
Direction Use your favorite GPS app
Rooms
Dining Room 2
Interior
Interior Features Cable TV Available, Decorative Lighting, Eat-in Kitchen, Granite Counters, High Speed Internet Available, Kitchen Island, Multiple Staircases, Pantry, Vaulted Ceiling(s), Walk-In Closet(s)
Heating Fireplace(s), Natural Gas
Cooling Attic Fan, Ceiling Fan(s), Central Air, Electric
Flooring Carpet, Ceramic Tile, Wood
Fireplaces Number 1
Fireplaces Type Gas, Gas Logs, Gas Starter
Appliance Dishwasher, Disposal, Gas Cooktop, Gas Range, Convection Oven, Double Oven, Vented Exhaust Fan
Heat Source Fireplace(s), Natural Gas
Laundry Electric Dryer Hookup, Full Size W/D Area, Washer Hookup
Exterior
Exterior Feature Covered Patio/Porch
Garage Spaces 2.0
Fence Wood
Pool Heated, In Ground, Pool Sweep, Pool/Spa Combo, Salt Water, Sport, Water Feature
Community Features Club House, Community Pool, Fishing, Greenbelt, Jogging Path/Bike Path, Lake, Park, Playground, Restaurant, Sidewalks, Tennis Court(s)
Utilities Available Alley, MUD Sewer, MUD Water, Underground Utilities
Roof Type Shingle
Garage Yes
Private Pool 1
Building
Lot Description Few Trees, Interior Lot, Sprinkler System, Subdivision
Story Two
Foundation Slab
Structure Type Brick,Rock/Stone
Schools
School District Lewisville Isd
Others
Ownership See offer instructions
Acceptable Financing Cash, Conventional, VA Loan
Listing Terms Cash, Conventional, VA Loan
Financing Conventional
Read Less Info
Want to know what your home might be worth? Contact us for a FREE valuation!

Our team is ready to help you sell your home for the highest possible price ASAP

©2024 North Texas Real Estate Information Systems.
Bought with Brian Aulenbach • THREE65 Realty

"My job is to find and attract mastery-based agents to the office, protect the culture, and make sure everyone is happy! "

