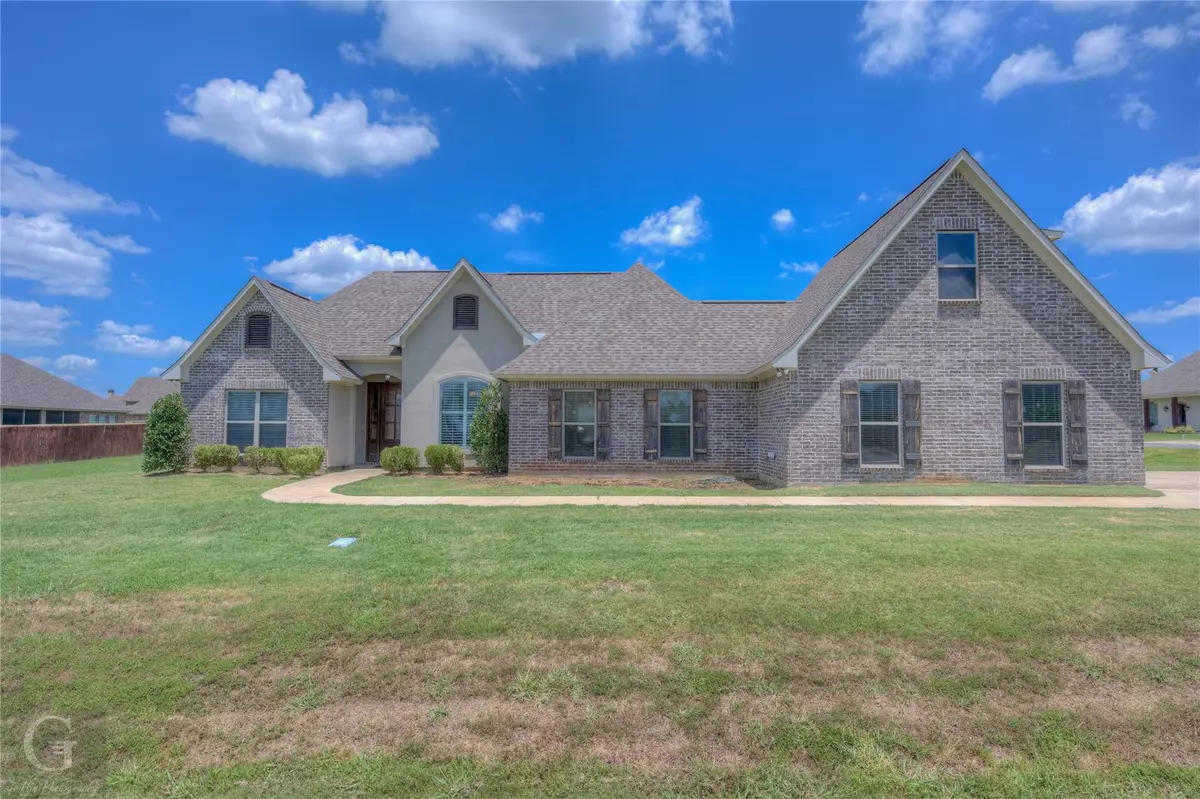$373,800
For more information regarding the value of a property, please contact us for a free consultation.
4 Beds
2 Baths
2,015 SqFt
SOLD DATE : 10/18/2022
Key Details
Property Type Single Family Home
Sub Type Single Family Residence
Listing Status Sold
Purchase Type For Sale
Square Footage 2,015 sqft
Price per Sqft $185
Subdivision Cathey Acres #2
MLS Listing ID 20105457
Sold Date 10/18/22
Bedrooms 4
Full Baths 2
HOA Y/N None
Year Built 2016
Annual Tax Amount $3,022
Lot Size 0.380 Acres
Acres 0.38
Property Description
Looking for your next move? Come see this beautiful house in the sought-after Cathey Acres Neighborhood! This lovely home offers an open concept kitchen-living room-dining room space featuring beautiful light-colored granite countertops and an oversized kitchen island, a pantry, recessed lighting, & a gas starting fireplace surrounded by built-in cabinets. The Remote Master En-Suite can be your Cozy Retreat with a Large Bathroom featuring Darker Granite for contrast, Tiled Shower & Tub, 2 Separate Vanities, & a Walk-In Closet. The 2nd and 3rd bedrooms and 2nd bathroom can be found down the hall past the kitchen & utility, the bonus room or 4th bedroom is over the 2-car garage. Don't pass up this One Owner Home on a Corner Lot that has space to add a garden, a pool, a barbeque, or an entertainment area; Buy it Now & put your imagination to great use, customize the inside & out to make it your getaway at the end of the day. Nearby Restaurants, Interstate 49, North DeSoto High School
Location
State LA
County Desoto
Direction From Shreveport, take Interstate 49 South to the Stonewall exit and go (right) east on 3276 Stonewall Frierson road. Go 4 miles and the entrance of Cathey Acres will be on the right. Turn right on Dianne, take the second left on AW drive, then right on Wentz Drive, 101 is the 1st House on the left.
Rooms
Dining Room 2
Interior
Interior Features Built-in Features, Cable TV Available, Decorative Lighting, Eat-in Kitchen, Flat Screen Wiring, Granite Counters, High Speed Internet Available, Kitchen Island, Open Floorplan, Pantry, Walk-In Closet(s)
Heating Central, Natural Gas
Cooling Central Air, Electric
Flooring Carpet, Concrete, Painted/Stained
Fireplaces Number 1
Fireplaces Type Gas Logs, Gas Starter
Appliance Built-in Gas Range, Dishwasher, Gas Water Heater, Microwave
Heat Source Central, Natural Gas
Laundry Utility Room, Full Size W/D Area
Exterior
Exterior Feature Covered Deck
Garage Spaces 2.0
Fence Partial, Wood
Utilities Available Asphalt, Cable Available, City Sewer, City Water, Individual Gas Meter, Individual Water Meter, Natural Gas Available
Roof Type Composition
Garage Yes
Building
Lot Description Corner Lot
Story One and One Half
Foundation Slab
Structure Type Brick,Stucco
Schools
School District Desoto Parish Isd
Others
Ownership Kalyani Vejella
Financing VA
Read Less Info
Want to know what your home might be worth? Contact us for a FREE valuation!

Our team is ready to help you sell your home for the highest possible price ASAP

©2024 North Texas Real Estate Information Systems.
Bought with Crystal Tuggle • Found It, LLC

"My job is to find and attract mastery-based agents to the office, protect the culture, and make sure everyone is happy! "

