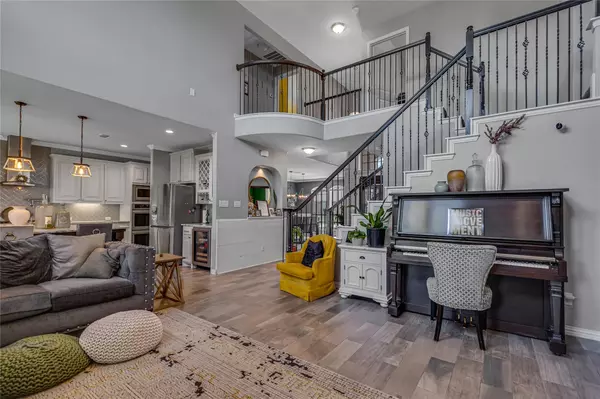$599,990
For more information regarding the value of a property, please contact us for a free consultation.
5 Beds
4 Baths
3,978 SqFt
SOLD DATE : 08/09/2022
Key Details
Property Type Single Family Home
Sub Type Single Family Residence
Listing Status Sold
Purchase Type For Sale
Square Footage 3,978 sqft
Price per Sqft $150
Subdivision Lakeview West Add Sec 2 Ph 2
MLS Listing ID 20100276
Sold Date 08/09/22
Style Traditional
Bedrooms 5
Full Baths 4
HOA Fees $37/ann
HOA Y/N Mandatory
Year Built 2017
Annual Tax Amount $12,610
Lot Size 9,583 Sqft
Acres 0.22
Property Description
Stunning home in Lakeview West is packed with amenities and designer features! The moment you step inside your attention is drawn to the wide open spaces, gorgeous colors, and exquisite lighting. The well appointed kitchen is equipped with stainless steel appliances, huge work island that provides added seating, gas cook top, pot filler, beautiful back splash, and a wine and coffee bar area with wine frig, wine rack, and glass cabinetry. Kitchen and breakfast area flow seamlessly into the 2 story living area with stone fireplace and wonderful views to the backyard. Master retreat is a true escape with sitting area, lots of natural light, separate vanities, a large walk-in shower with 2 shower heads, French doors leading to the patio, and an incredible custom closet. Conveniently located near the bedrooms, the upstairs game room is ready for a game night. Head outside and relax on the extended covered patio - so many options available for the spacious fenced yard.
Location
State TX
County Tarrant
Direction Please use your GPS
Rooms
Dining Room 2
Interior
Interior Features Built-in Wine Cooler, Cable TV Available, Decorative Lighting, Eat-in Kitchen, Granite Counters, High Speed Internet Available, Kitchen Island, Pantry, Walk-In Closet(s)
Heating Central, Natural Gas
Cooling Central Air, Electric
Flooring Carpet, Ceramic Tile
Fireplaces Number 1
Fireplaces Type Gas Logs, Gas Starter, Stone
Appliance Dishwasher, Disposal, Gas Cooktop, Microwave, Plumbed For Gas in Kitchen
Heat Source Central, Natural Gas
Laundry Utility Room, Full Size W/D Area
Exterior
Exterior Feature Covered Patio/Porch, Rain Gutters
Garage Spaces 3.0
Fence Wood
Utilities Available Cable Available, City Sewer, City Water, Concrete, Sidewalk
Roof Type Composition
Garage Yes
Building
Lot Description Landscaped, Lrg. Backyard Grass, Sprinkler System, Subdivision
Story Two
Foundation Slab
Structure Type Brick,Rock/Stone
Schools
School District Mansfield Isd
Others
Ownership Of Record
Acceptable Financing Cash, Conventional, FHA, VA Loan
Listing Terms Cash, Conventional, FHA, VA Loan
Financing Conventional
Read Less Info
Want to know what your home might be worth? Contact us for a FREE valuation!

Our team is ready to help you sell your home for the highest possible price ASAP

©2024 North Texas Real Estate Information Systems.
Bought with John Deeds • Point Realty

"My job is to find and attract mastery-based agents to the office, protect the culture, and make sure everyone is happy! "






