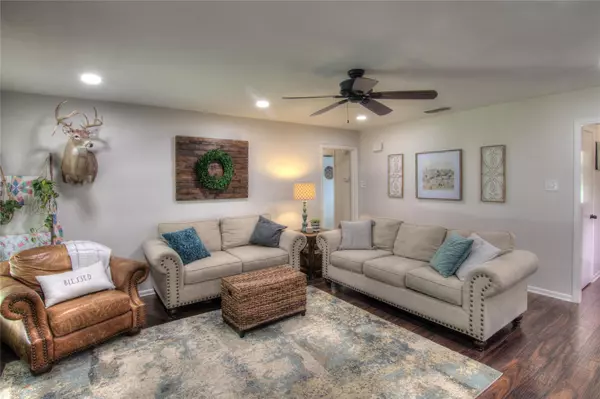$245,000
For more information regarding the value of a property, please contact us for a free consultation.
3 Beds
2 Baths
1,532 SqFt
SOLD DATE : 08/02/2022
Key Details
Property Type Single Family Home
Sub Type Single Family Residence
Listing Status Sold
Purchase Type For Sale
Square Footage 1,532 sqft
Price per Sqft $159
Subdivision Fairmont North
MLS Listing ID 20096801
Sold Date 08/02/22
Style Traditional
Bedrooms 3
Full Baths 2
HOA Y/N None
Year Built 1978
Annual Tax Amount $2,893
Lot Size 10,018 Sqft
Acres 0.23
Property Description
MULTIPLE OFFERS - ALL OFFERS DUE BY 2:00PM FRIDAY JULY 1, 2022. This beautiful home has great curb appeal with a large front yard that is landscaped, has cedar shutters and a beautiful front and garage door. It is move in ready. When you walk in the entry you will see the beautiful electric fireplace and mantel. The open concept is a great place for entertaining or family gatherings. Kitchen has tile, granite counters, SS sink, matching range and dishwasher. The pantry has a sliding barn type decorative door and a dry bar right next to it. The utility room has a beadboard ceiling, large wood counter, cabinets and room for hanging clothes. This home features newer paint in most rooms and the primary bedroom updated with new flooring in 2021. The front porch and back patio are both covered. Large backyard features a wood privacy fence and 7x9x7 metal shed.
Location
State TX
County Gregg
Direction from Gilmer Road or Bill Owens Pkwy turn onto Stonewall Drive - turn onto Victoria Drive - house on left. SOP
Rooms
Dining Room 1
Interior
Interior Features Cable TV Available, Dry Bar, Granite Counters, High Speed Internet Available, Open Floorplan, Pantry, Walk-In Closet(s)
Heating Central, Electric
Cooling Ceiling Fan(s), Central Air, Electric
Flooring Carpet, Laminate, Tile
Fireplaces Number 1
Fireplaces Type Decorative
Equipment TV Antenna
Appliance Dishwasher, Disposal, Electric Range, Electric Water Heater, Plumbed for Ice Maker
Heat Source Central, Electric
Laundry Electric Dryer Hookup, Utility Room, Washer Hookup
Exterior
Exterior Feature Covered Patio/Porch, Rain Gutters
Garage Spaces 2.0
Fence Privacy, Wood
Utilities Available City Sewer, City Water, Curbs
Roof Type Composition
Garage Yes
Building
Lot Description Landscaped, Lrg. Backyard Grass, Subdivision
Story One
Foundation Slab
Structure Type Brick
Schools
School District Longview Isd
Others
Ownership McNeill
Acceptable Financing Cash, Conventional, FHA
Listing Terms Cash, Conventional, FHA
Financing Conventional
Read Less Info
Want to know what your home might be worth? Contact us for a FREE valuation!

Our team is ready to help you sell your home for the highest possible price ASAP

©2024 North Texas Real Estate Information Systems.
Bought with Non-Mls Member • NON MLS

"My job is to find and attract mastery-based agents to the office, protect the culture, and make sure everyone is happy! "






