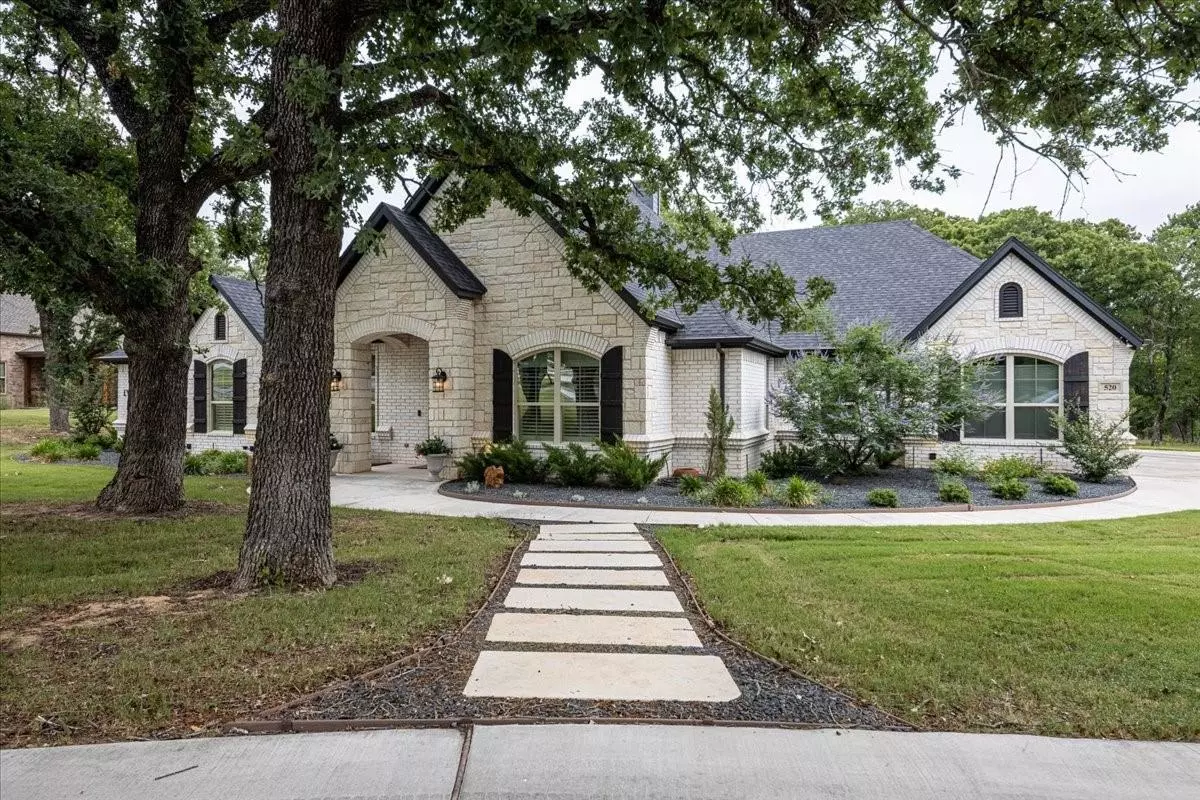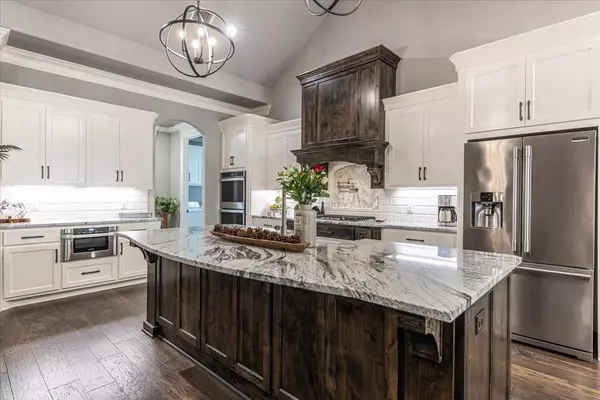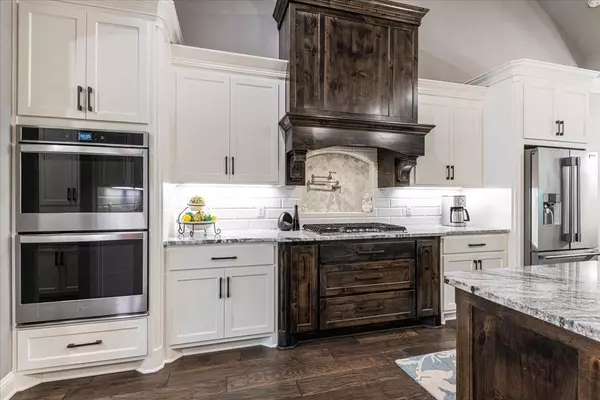$795,000
For more information regarding the value of a property, please contact us for a free consultation.
3 Beds
3 Baths
2,919 SqFt
SOLD DATE : 07/01/2022
Key Details
Property Type Single Family Home
Sub Type Single Family Residence
Listing Status Sold
Purchase Type For Sale
Square Footage 2,919 sqft
Price per Sqft $272
Subdivision Rolling Creek Ranch Ph Iii
MLS Listing ID 20064772
Sold Date 07/01/22
Style Modern Farmhouse
Bedrooms 3
Full Baths 3
HOA Fees $70/ann
HOA Y/N Mandatory
Year Built 2019
Annual Tax Amount $7,453
Lot Size 1.255 Acres
Acres 1.255
Lot Dimensions 144x468
Property Description
This 3 year old custom home is nestled in the trees on the prettiest lot in RCR! This home offers 3 beds, 3 baths, with a study, game room, and oversized 4 car garage on 1.25 acres. Some special features of this home include an open concept living with an indoor fireplace and oversized kitchen island. The Butler's Pantry off the kitchen has ample storage. The master bedroom has abundant space for an added seating area. Throughout, there are custom cabinets, granite, window coverings, and walk-in closets! There is great flow and entertainment appeal in every area of the home. Enjoy access to the REMARKABLE back porch from both sides of the home with 2 separate doors. No matter the season, you will find yourself relaxing on the porch or patio while you watch the wildlife and enjoy the shade.
Location
State TX
County Hood
Community Community Dock, Fishing, Gated, Park, Playground
Direction From Fall Creek Hwy, turn left onto Lusk Branch Ct. Continue for 0.2 miles and turn right onto Heathington Blvd. Continue for 0.4 miles and turn right onto Martin Dr. Continue for 0.6 miles and turn right onto Lydia Ln. The destination is the first house on the right once you make your last left.
Rooms
Dining Room 1
Interior
Interior Features Built-in Features, Cathedral Ceiling(s), Chandelier, Decorative Lighting, Double Vanity, Granite Counters, High Speed Internet Available, Kitchen Island, Open Floorplan, Pantry, Vaulted Ceiling(s), Walk-In Closet(s)
Heating Central, Electric, Fireplace(s), Heat Pump
Cooling Attic Fan, Ceiling Fan(s), Central Air, Electric, Zoned
Flooring Carpet, Ceramic Tile, Hardwood, Tile
Fireplaces Number 2
Fireplaces Type Blower Fan, Gas Starter, Insert, Living Room, Masonry, Outside, Propane, Wood Burning
Appliance Dishwasher, Disposal, Electric Oven, Electric Water Heater, Gas Cooktop, Microwave, Double Oven
Heat Source Central, Electric, Fireplace(s), Heat Pump
Laundry Electric Dryer Hookup, Utility Room, Full Size W/D Area, Washer Hookup
Exterior
Exterior Feature Covered Patio/Porch, Fire Pit, Rain Gutters, Lighting
Garage Spaces 4.0
Community Features Community Dock, Fishing, Gated, Park, Playground
Utilities Available Aerobic Septic, Asphalt, Cable Available, Electricity Connected, MUD Water, Outside City Limits, Underground Utilities
Roof Type Composition,Shingle
Garage Yes
Building
Lot Description Landscaped, Lrg. Backyard Grass, Many Trees, Oak, Sprinkler System, Subdivision
Story One
Foundation Slab
Structure Type Brick,Rock/Stone
Schools
School District Granbury Isd
Others
Ownership Mark Prewitt
Acceptable Financing Cash, Conventional, FHA, VA Loan
Listing Terms Cash, Conventional, FHA, VA Loan
Financing VA
Special Listing Condition Agent Related to Owner, Survey Available
Read Less Info
Want to know what your home might be worth? Contact us for a FREE valuation!

Our team is ready to help you sell your home for the highest possible price ASAP

©2024 North Texas Real Estate Information Systems.
Bought with Todd Lancaster • Texas Premier Real Estate

"My job is to find and attract mastery-based agents to the office, protect the culture, and make sure everyone is happy! "






