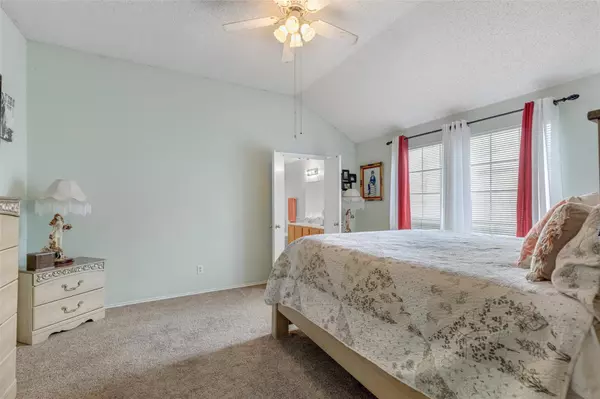$275,000
For more information regarding the value of a property, please contact us for a free consultation.
3 Beds
2 Baths
1,522 SqFt
SOLD DATE : 07/06/2022
Key Details
Property Type Single Family Home
Sub Type Single Family Residence
Listing Status Sold
Purchase Type For Sale
Square Footage 1,522 sqft
Price per Sqft $180
Subdivision Sheffield Village Ph 45&6 Adn
MLS Listing ID 20066388
Sold Date 07/06/22
Bedrooms 3
Full Baths 2
HOA Y/N None
Year Built 1990
Annual Tax Amount $2,700
Lot Size 6,664 Sqft
Acres 0.153
Property Description
This beautiful home is located in an amazing desirable neighborhood. With a large kitchen cooking dinner or your favorite dessert will be a dream! Your guest can enjoy the spacious living room or even head out to the backyard to enjoy the stunning gazebo. If you enjoy taking walks or spending time at parks there is a fantastic walking trail called the Fish Creek Trail that will take you to the West Fish Creek Linear Park and the Starrett Elementry School. Highlighted features include hardwood floors in the living room and hallways, stainless steel appliances, and ample storage. Located within just minutes of trendy shopping, restaurants, and both Highway 360 and I-20. You won't need to go far for anything! Come see this home today!
Location
State TX
County Tarrant
Community Jogging Path/Bike Path, Park, Playground, Sidewalks
Direction From Highway, I-20 take the exit for South Great Southwest Parkway. Turn south onto South Great Southwest Parkway. Turn west onto Claremount Drive. Then turn south onto Grason Drive. The home will be on the west side of the road.
Rooms
Dining Room 1
Interior
Interior Features Cable TV Available, Decorative Lighting, Open Floorplan, Pantry
Heating Central, Fireplace(s), Natural Gas
Cooling Ceiling Fan(s), Central Air, Electric
Flooring Carpet, Ceramic Tile, Hardwood, Laminate
Fireplaces Number 1
Fireplaces Type Brick, Living Room, Wood Burning
Appliance Dishwasher, Disposal, Gas Cooktop, Gas Oven, Gas Water Heater, Microwave
Heat Source Central, Fireplace(s), Natural Gas
Laundry Electric Dryer Hookup, Utility Room, Stacked W/D Area, Washer Hookup
Exterior
Exterior Feature Garden(s), Rain Gutters, Private Yard
Garage Spaces 2.0
Fence Wood
Community Features Jogging Path/Bike Path, Park, Playground, Sidewalks
Utilities Available City Sewer, City Water, Curbs, Individual Gas Meter, Individual Water Meter, Sidewalk
Roof Type Composition
Garage Yes
Building
Lot Description Interior Lot, Landscaped, Lrg. Backyard Grass, Many Trees
Story One
Foundation Slab
Structure Type Brick
Schools
School District Arlington Isd
Others
Ownership Of Record
Acceptable Financing Cash, Conventional, FHA, VA Loan
Listing Terms Cash, Conventional, FHA, VA Loan
Financing Cash
Read Less Info
Want to know what your home might be worth? Contact us for a FREE valuation!

Our team is ready to help you sell your home for the highest possible price ASAP

©2024 North Texas Real Estate Information Systems.
Bought with Marjie Holloway • Keller Williams Lonestar DFW

"My job is to find and attract mastery-based agents to the office, protect the culture, and make sure everyone is happy! "






