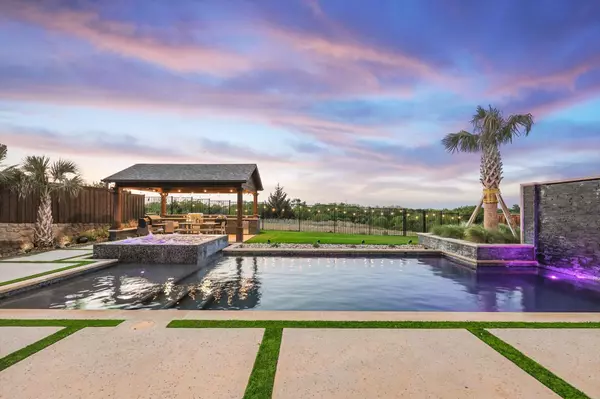$1,150,000
For more information regarding the value of a property, please contact us for a free consultation.
4 Beds
4 Baths
3,713 SqFt
SOLD DATE : 06/30/2022
Key Details
Property Type Single Family Home
Sub Type Single Family Residence
Listing Status Sold
Purchase Type For Sale
Square Footage 3,713 sqft
Price per Sqft $309
Subdivision Fairway Ranch Ph
MLS Listing ID 20037342
Sold Date 06/30/22
Bedrooms 4
Full Baths 3
Half Baths 1
HOA Fees $125/qua
HOA Y/N Mandatory
Year Built 2019
Annual Tax Amount $12,417
Lot Size 0.267 Acres
Acres 0.267
Property Description
WOW! This home is off the charts AMAZING! Gorgeous one story home in Fairway Ranch backing to greenbelt! Wonderful open floor plan with soaring ceilings & upgrades galore! Light & bright! Privacy awaits you with impressive views of trees, your own outdoor oasis & beautiful sunsets! Sparkling custom pool with infinity edge hot tub, waterfall wall, enormous outdoor kitchen, pet-friendly turf in back & side yard for easy low-maintenance living! Custom finishes throughout! Enjoy living & entertaining in the large open floor plan & a wall of windows in the living room & cozy fireplace! Gourmet kitchen with quartz counters & a HUGE island! Glass sliding doors off of your living room leading to the covered patio, outdoor living & pool! Spacious master bedroom & luxurious master bath! Awesome office with cabinets, desk & barn door! Media room, formal dining, 3 car garage with cabinets! Comm. pool & park! Tesla solar panels & 240V outlet in garage for charging electric car! Interior pics Wed
Location
State TX
County Denton
Community Community Pool, Jogging Path/Bike Path, Playground
Direction From 114, Exit Litsey Road. Turn North onto Fairway Ranch Pkwy. Turn Left onto Myers Park Trail. Turn Right onto Spring Mill Trail. Turn Left onto Hope Valley Pkwy. House on Right.
Rooms
Dining Room 2
Interior
Interior Features Cable TV Available, Decorative Lighting, Eat-in Kitchen, High Speed Internet Available, Kitchen Island, Pantry, Walk-In Closet(s), Wired for Data
Heating Central, Natural Gas
Cooling Central Air, Electric
Flooring Carpet, Ceramic Tile, Tile, Wood, Other
Fireplaces Number 1
Fireplaces Type Gas Logs, Gas Starter
Appliance Dishwasher, Disposal, Electric Oven, Gas Cooktop, Microwave, Convection Oven, Double Oven, Plumbed For Gas in Kitchen, Tankless Water Heater
Heat Source Central, Natural Gas
Laundry Electric Dryer Hookup, Full Size W/D Area, Washer Hookup
Exterior
Exterior Feature Attached Grill, Covered Patio/Porch, Rain Gutters, Outdoor Grill, Outdoor Kitchen, Outdoor Living Center
Garage Spaces 3.0
Fence Metal, Wood
Pool Gunite, Heated, In Ground, Pool/Spa Combo, Water Feature, Waterfall
Community Features Community Pool, Jogging Path/Bike Path, Playground
Utilities Available City Sewer, City Water
Roof Type Composition
Garage Yes
Private Pool 1
Building
Lot Description Adjacent to Greenbelt, Greenbelt, Interior Lot, Landscaped, Sprinkler System, Subdivision
Story One
Foundation Slab
Structure Type Brick
Schools
School District Northwest Isd
Others
Ownership of record
Financing Conventional
Read Less Info
Want to know what your home might be worth? Contact us for a FREE valuation!

Our team is ready to help you sell your home for the highest possible price ASAP

©2024 North Texas Real Estate Information Systems.
Bought with Cheri White • Coldwell Banker Apex, REALTORS

"My job is to find and attract mastery-based agents to the office, protect the culture, and make sure everyone is happy! "






