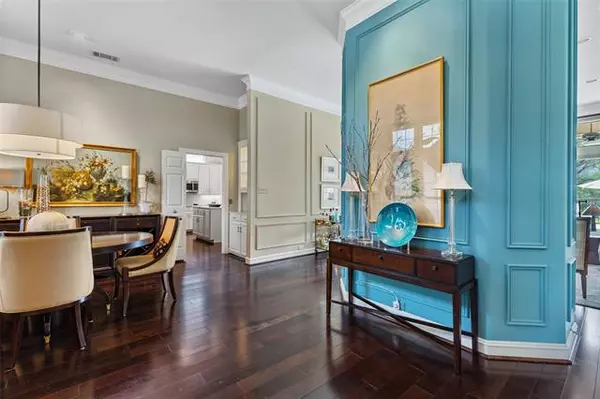$675,000
For more information regarding the value of a property, please contact us for a free consultation.
4 Beds
4 Baths
3,063 SqFt
SOLD DATE : 05/27/2022
Key Details
Property Type Single Family Home
Sub Type Single Family Residence
Listing Status Sold
Purchase Type For Sale
Square Footage 3,063 sqft
Price per Sqft $220
Subdivision Highland Creek Estates
MLS Listing ID 20028463
Sold Date 05/27/22
Style Traditional
Bedrooms 4
Full Baths 3
Half Baths 1
HOA Fees $26
HOA Y/N Mandatory
Year Built 1987
Annual Tax Amount $11,758
Lot Size 0.290 Acres
Acres 0.29
Lot Dimensions 77x166
Property Description
Rare Opportunity. Here's the intersection where Exceptional quality meets superior location and Luxury accommodations all form into this special Gagewood custom home. The open floorplan with 3 way split design will exceed even the most discriminating of taste. The updated light filled kitchen with modern granite, and newer Stainless appliances that flows masterfully into breakfast area and Den that has sweeping million dollar views of the Creek, greenbelt, and pool spa will excite all. Sensation views awaits when entering the tastefully decorated owners retreat with artful updates to the bath has the WOW affect your looking for. The versatility of this plan with split guest, mother in law, study completes the already Spectacular home that is waiting for you! Hurry!!Seller prefers 60 day lease back.
Location
State TX
County Collin
Direction Hillcrest to Genstar east to Highland Creek.
Rooms
Dining Room 2
Interior
Interior Features Cable TV Available, Sound System Wiring, Wainscoting
Heating Natural Gas
Cooling Attic Fan, Ceiling Fan(s), Central Air, Electric
Flooring Carpet, Ceramic Tile
Fireplaces Number 2
Fireplaces Type Gas Logs, Gas Starter
Appliance Disposal, Electric Cooktop, Electric Oven, Gas Water Heater, Microwave, Double Oven, Plumbed for Ice Maker
Heat Source Natural Gas
Exterior
Exterior Feature Covered Patio/Porch, Rain Gutters, Lighting
Garage Spaces 2.0
Fence Metal, Wood
Pool Gunite, Heated, In Ground, Pool Sweep, Pool/Spa Combo
Utilities Available City Sewer, City Water
Waterfront 1
Waterfront Description Creek
Roof Type Composition
Garage Yes
Private Pool 1
Building
Lot Description Greenbelt, Interior Lot, Irregular Lot, Lrg. Backyard Grass, Many Trees, Sprinkler System, Subdivision
Story One
Foundation Slab
Structure Type Brick,Wood
Schools
High Schools Plano West
School District Plano Isd
Others
Ownership See Taxroll
Acceptable Financing Cash, Conventional
Listing Terms Cash, Conventional
Financing Conventional
Read Less Info
Want to know what your home might be worth? Contact us for a FREE valuation!

Our team is ready to help you sell your home for the highest possible price ASAP

©2024 North Texas Real Estate Information Systems.
Bought with Jeanne Kuhn Slay • RE/MAX DFW Associates

"My job is to find and attract mastery-based agents to the office, protect the culture, and make sure everyone is happy! "






