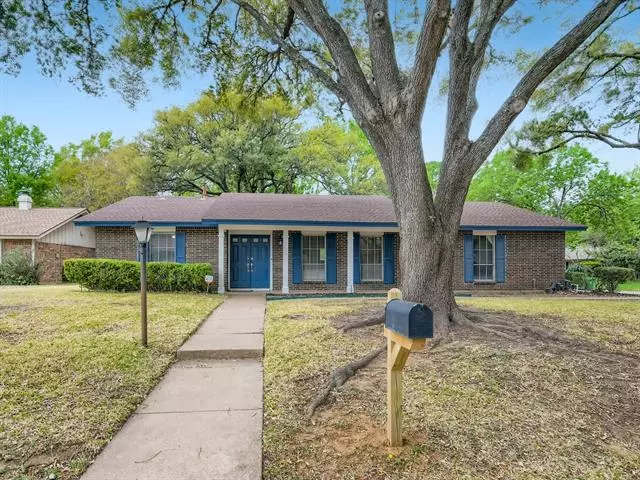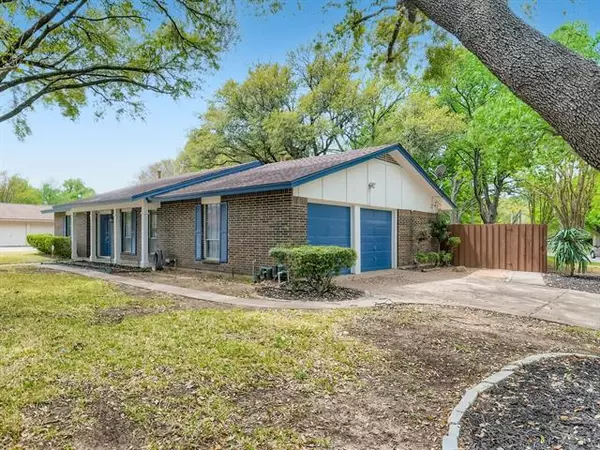$299,000
For more information regarding the value of a property, please contact us for a free consultation.
3 Beds
2 Baths
1,635 SqFt
SOLD DATE : 05/25/2022
Key Details
Property Type Single Family Home
Sub Type Single Family Residence
Listing Status Sold
Purchase Type For Sale
Square Footage 1,635 sqft
Price per Sqft $182
Subdivision Woodland West Add
MLS Listing ID 20034878
Sold Date 05/25/22
Style Traditional
Bedrooms 3
Full Baths 2
HOA Y/N None
Year Built 1963
Annual Tax Amount $5,008
Lot Size 9,713 Sqft
Acres 0.223
Property Description
Well-maintained, clean, and move-in ready 3 bedroom in beautiful Woodland West with a public pool, playground, jogging trails, and a golf course nearby. The open floor plan features a foyer, two living rooms, formal dining, and an eat-in kitchen. The inviting family room has a gorgeous stone tile fireplace and easy-maintenance tile flooring that are great for entertaining. The galley kitchen has a gas range, built-in microwave, a tile backsplash, and the adjacent laundry room has a second pantry that is a walk-in. The primary bedroom is a good size with a walk-in closet and a private bath with an updated shower. The patio has a convenient built-in grill with counter space and the area is nicely shaded with mature trees that soar above the lush green lawn. Great cabinet space in the laundry and oversized garage. Corner lot with side entry to the garage. Minutes drive from AT&T Stadium, Globe Life Park, Six Flags. Click the Virtual Tour link to view the 3D walkthrough.
Location
State TX
County Tarrant
Community Curbs, Greenbelt
Direction From I-30, south on Fielder, west on Park Row, north on Bowen, left on Buffalo. On the corner of Buffalo and Blackwood.
Rooms
Dining Room 2
Interior
Interior Features Cable TV Available, Chandelier, Decorative Lighting, Double Vanity, Eat-in Kitchen, High Speed Internet Available, Open Floorplan, Pantry, Walk-In Closet(s)
Heating Central, Natural Gas
Cooling Ceiling Fan(s), Central Air, Electric
Flooring Laminate, Simulated Wood, Tile
Fireplaces Number 1
Fireplaces Type Family Room
Appliance Dishwasher, Disposal, Gas Oven, Gas Range, Microwave
Heat Source Central, Natural Gas
Laundry Electric Dryer Hookup, Full Size W/D Area, Washer Hookup, On Site
Exterior
Exterior Feature Covered Patio/Porch, Private Yard
Garage Spaces 2.0
Fence Back Yard, Privacy, Wood
Community Features Curbs, Greenbelt
Utilities Available Asphalt, Cable Available, City Sewer, City Water, Concrete, Curbs, Electricity Available, Individual Gas Meter, Individual Water Meter, Natural Gas Available, Phone Available, Sewer Available, Sidewalk
Roof Type Composition
Garage Yes
Building
Lot Description Corner Lot, Few Trees, Interior Lot, Landscaped, Level, Lrg. Backyard Grass, Subdivision
Story One
Foundation Slab
Structure Type Brick,Siding
Schools
School District Arlington Isd
Others
Ownership Orchard Property III, LLC
Acceptable Financing Cash, Conventional, VA Loan
Listing Terms Cash, Conventional, VA Loan
Financing Conventional
Special Listing Condition Survey Available
Read Less Info
Want to know what your home might be worth? Contact us for a FREE valuation!

Our team is ready to help you sell your home for the highest possible price ASAP

©2024 North Texas Real Estate Information Systems.
Bought with Lori Hansen • RE/MAX Pinnacle Group Realtors

"My job is to find and attract mastery-based agents to the office, protect the culture, and make sure everyone is happy! "






