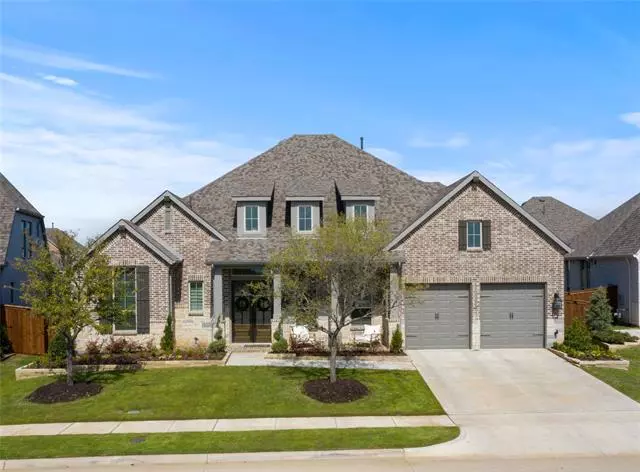$759,900
For more information regarding the value of a property, please contact us for a free consultation.
4 Beds
4 Baths
3,178 SqFt
SOLD DATE : 05/24/2022
Key Details
Property Type Single Family Home
Sub Type Single Family Residence
Listing Status Sold
Purchase Type For Sale
Square Footage 3,178 sqft
Price per Sqft $239
Subdivision Sandbrock Ranch Phase 1A
MLS Listing ID 20029989
Sold Date 05/24/22
Style Traditional
Bedrooms 4
Full Baths 3
Half Baths 1
HOA Fees $68/mo
HOA Y/N Mandatory
Year Built 2021
Lot Size 10,890 Sqft
Acres 0.25
Lot Dimensions 70x120
Property Description
Don't wait to build when this breathtaking 2021 Highland home is ready to call your own! This exceptional single story is located on a premium lot just a short walk from the Community Clubhouse and many amenities. This 272 Plan offers everything you could ever dream of with 3 car tandem garage, expansive LVP floors and open floorplan! Prepare gourmet meals in your luxe kitchen featuring stunning Quartz counters, expansive island, Caf stainless appliances, gas ck-top, dbl ovens and more. The bright family room has a wall of windows overlooking the spacious covered patio and corner gas fireplace. Make your way to the tranquil primary bedroom highlighted by a relaxing sitting area and luxurious en suite. Desirable guest suite includes private bath and WIC. Great flex space can be used as 2nd office or play room. Enjoy movie nights in the media room. Sandbrock Ranch is an incredible master-planned community with amenities including events, pool, dog park, fishing ponds, trails, and more.
Location
State TX
County Denton
Community Club House, Community Pool, Fishing, Fitness Center, Greenbelt, Jogging Path/Bike Path, Playground, Sidewalks, Stable(S), Other
Direction From DNT exit 380 and head West. Turn right onto 1385, left on Sandbrock Ranch, take your first exit and turn right onto Aubrey, left on Sampson. Home is on the right.
Rooms
Dining Room 1
Interior
Interior Features Cable TV Available, Decorative Lighting, Double Vanity, Dry Bar, Flat Screen Wiring, High Speed Internet Available, Kitchen Island, Open Floorplan, Pantry, Smart Home System, Walk-In Closet(s)
Heating Central, Fireplace(s), Natural Gas, Zoned
Cooling Ceiling Fan(s), Central Air, Electric, Zoned
Flooring Carpet, Ceramic Tile, Luxury Vinyl Plank
Fireplaces Number 1
Fireplaces Type Family Room, Gas Logs, Gas Starter
Equipment Home Theater
Appliance Built-in Refrigerator, Dishwasher, Disposal, Gas Cooktop, Double Oven
Heat Source Central, Fireplace(s), Natural Gas, Zoned
Laundry Full Size W/D Area, Washer Hookup
Exterior
Exterior Feature Covered Patio/Porch, Rain Gutters
Garage Spaces 3.0
Fence Rock/Stone, Wood
Community Features Club House, Community Pool, Fishing, Fitness Center, Greenbelt, Jogging Path/Bike Path, Playground, Sidewalks, Stable(s), Other
Utilities Available Concrete, Curbs, MUD Water, Sidewalk, Underground Utilities
Roof Type Composition
Garage Yes
Building
Lot Description Adjacent to Greenbelt, Few Trees, Interior Lot, Landscaped, Sprinkler System, Subdivision
Story One
Foundation Slab
Structure Type Brick,Rock/Stone
Schools
School District Denton Isd
Others
Ownership Mutamiri
Acceptable Financing Cash, Conventional
Listing Terms Cash, Conventional
Financing VA
Special Listing Condition Aerial Photo, Survey Available
Read Less Info
Want to know what your home might be worth? Contact us for a FREE valuation!

Our team is ready to help you sell your home for the highest possible price ASAP

©2024 North Texas Real Estate Information Systems.
Bought with Terrence Williams • EXP REALTY

"My job is to find and attract mastery-based agents to the office, protect the culture, and make sure everyone is happy! "






