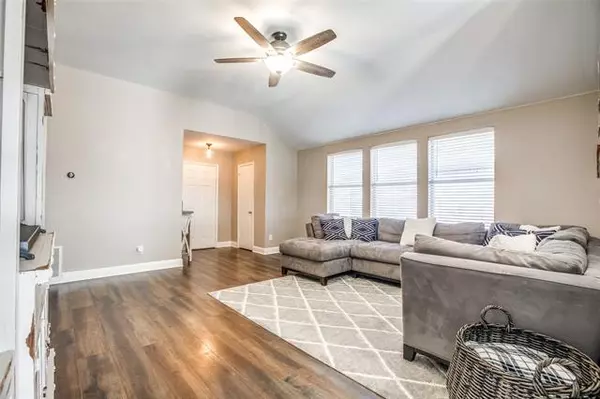$330,000
For more information regarding the value of a property, please contact us for a free consultation.
3 Beds
2 Baths
1,546 SqFt
SOLD DATE : 04/28/2022
Key Details
Property Type Single Family Home
Sub Type Single Family Residence
Listing Status Sold
Purchase Type For Sale
Square Footage 1,546 sqft
Price per Sqft $213
Subdivision Paloma Creek Ph 3
MLS Listing ID 20017240
Sold Date 04/28/22
Bedrooms 3
Full Baths 2
HOA Fees $25/ann
HOA Y/N Mandatory
Year Built 2005
Annual Tax Amount $4,362
Lot Size 5,662 Sqft
Acres 0.13
Property Description
Imagine coming home & relaxing in this beautifully updated home. Come in & take a stroll to the kitchen where you will find a great open space that is filled with natural light to take a seat & relax while you enjoy a beverage or have a snack overlooking the backyard. The open space is filled with natural light from the windows that give you a great view of your backyard. You can step outside, start up a grill or simply enjoy the privacy of your own yard, the possibilities are endless. On a hot summer day, you can head over to the community pool & take a swim! This community is close to shopping, restaurants, Lake Lewisville, major parks, & more. Updates include engineered hardwood flooring, carpet in all bedrooms. fresh paint interior & exterior of home, new back door, new roof, new HVAC, kitchen appliances, refinished kitchen cabinets & added hardware, upgraded kitchen faucet, upgraded light fixtures and ceiling fans, new cordless blinds, Nest thermostat, replaced fence and stained.
Location
State TX
County Denton
Direction From highway 380, turn onto Paloma Creek into neighbhorhood. Turn left onto Mockingbird Drive, left onto Pidgeon Drive, left onto Shearwater Ave, follow all the way to Swift drive, property will be on your left.
Rooms
Dining Room 1
Interior
Interior Features Cable TV Available, Decorative Lighting, Eat-in Kitchen, Flat Screen Wiring, High Speed Internet Available, Pantry, Walk-In Closet(s)
Heating Electric
Cooling Central Air
Flooring Carpet, Ceramic Tile, Luxury Vinyl Plank
Appliance Dishwasher, Disposal, Electric Range, Electric Water Heater
Heat Source Electric
Laundry Electric Dryer Hookup, Utility Room, Full Size W/D Area, Washer Hookup
Exterior
Garage Spaces 2.0
Fence Wood
Utilities Available Electricity Available
Roof Type Composition
Garage Yes
Building
Lot Description Interior Lot, Subdivision
Story One
Foundation Slab
Structure Type Brick,Siding
Schools
School District Denton Isd
Others
Acceptable Financing Cash, Conventional, Lease Back
Listing Terms Cash, Conventional, Lease Back
Financing Conventional
Read Less Info
Want to know what your home might be worth? Contact us for a FREE valuation!

Our team is ready to help you sell your home for the highest possible price ASAP

©2024 North Texas Real Estate Information Systems.
Bought with Cindy McCarty • Cindy McCarty & Associates

"My job is to find and attract mastery-based agents to the office, protect the culture, and make sure everyone is happy! "






