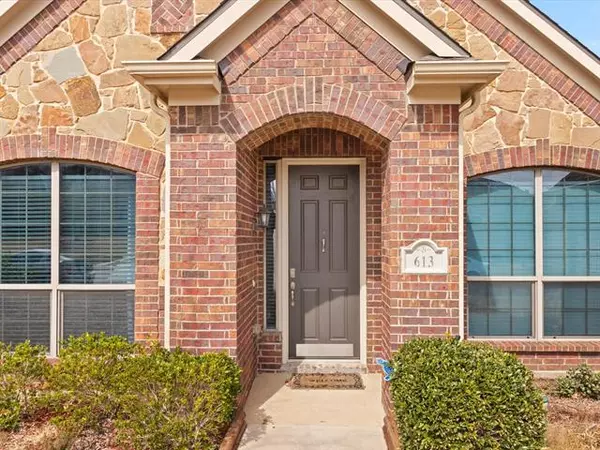$529,000
For more information regarding the value of a property, please contact us for a free consultation.
3 Beds
3 Baths
2,441 SqFt
SOLD DATE : 04/04/2022
Key Details
Property Type Single Family Home
Sub Type Single Family Residence
Listing Status Sold
Purchase Type For Sale
Square Footage 2,441 sqft
Price per Sqft $216
Subdivision Briarwyck Ph 3C
MLS Listing ID 14760647
Sold Date 04/04/22
Style Traditional
Bedrooms 3
Full Baths 2
Half Baths 1
HOA Fees $42/qua
HOA Y/N Mandatory
Total Fin. Sqft 2441
Year Built 2013
Annual Tax Amount $6,708
Lot Size 7,971 Sqft
Acres 0.183
Property Description
3 bed, 2.1 bath w. study & 3 car tandem garage in sought after Briarwyck. Light & bright entry w. formal living & dining. Hard surface floors throughout main areas. For the cook in the house, large kitchen has granite counters, designer backsplash, plentiful cabinets, brkfst bar, gas cooktop, walk in pantry & ss appliances. Look up to see a beautiful skylight bringing the sunshine inside. Open floor plan & spacious family room. Lg Master & split bedrooms. Create an Oasis to entertain in the pool sized back yard w. covered patio & additl open patio space. Radiant barrier, foam insulation, & 15 SEER AC. Neighborhood amenities include park, pool, & trails. Award winning Byron Nelson HS.
Location
State TX
County Denton
Direction Heading West on 114, right on Briarwyck Pkwy, left on Wellington Drive, right on Bentley Drive, right on Newchester Drive, home on the left-hand side.
Rooms
Dining Room 2
Interior
Interior Features Cable TV Available, Decorative Lighting, Flat Screen Wiring, High Speed Internet Available
Heating Central
Flooring Carpet, Ceramic Tile
Fireplaces Number 1
Fireplaces Type Gas Logs
Appliance Dishwasher, Disposal, Electric Oven, Gas Cooktop, Microwave, Plumbed for Ice Maker, Gas Water Heater
Heat Source Central
Exterior
Exterior Feature Covered Patio/Porch, Rain Gutters, Lighting
Garage Spaces 3.0
Fence Wood
Utilities Available City Sewer, City Water
Roof Type Composition
Garage Yes
Building
Lot Description Few Trees, Interior Lot, Landscaped, Sprinkler System, Subdivision
Story One
Foundation Slab
Structure Type Brick,Rock/Stone
Schools
Elementary Schools Roanoke
Middle Schools Medlin
High Schools Byron Nelson
School District Northwest Isd
Others
Ownership Per Tax Roll
Acceptable Financing Cash, Conventional, FHA, VA Loan
Listing Terms Cash, Conventional, FHA, VA Loan
Financing Conventional
Read Less Info
Want to know what your home might be worth? Contact us for a FREE valuation!

Our team is ready to help you sell your home for the highest possible price ASAP

©2024 North Texas Real Estate Information Systems.
Bought with Mandie Dealey • Allie Beth Allman & Associates

"My job is to find and attract mastery-based agents to the office, protect the culture, and make sure everyone is happy! "






