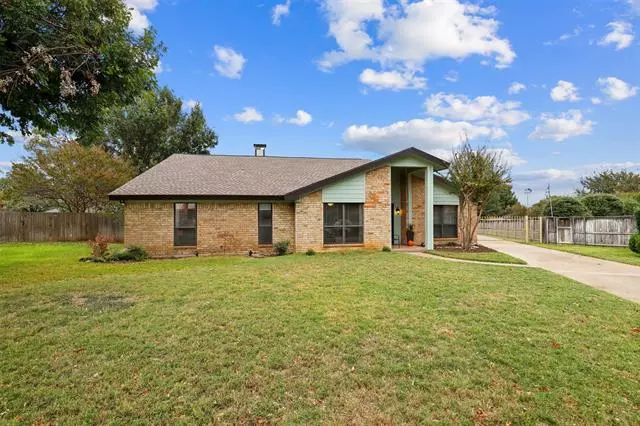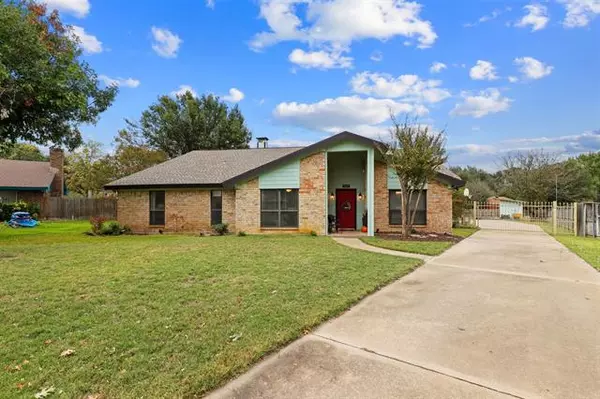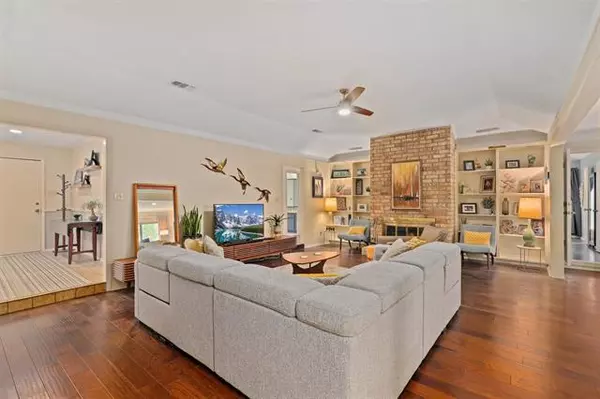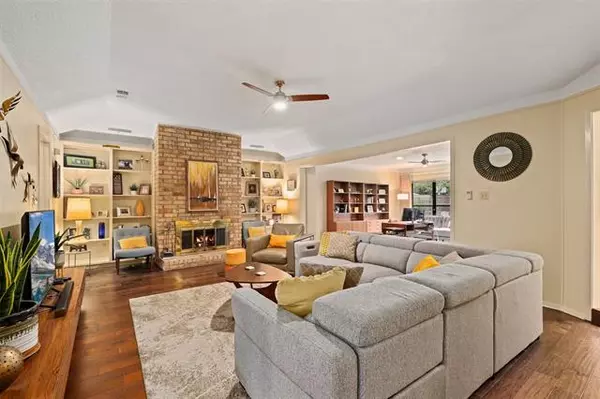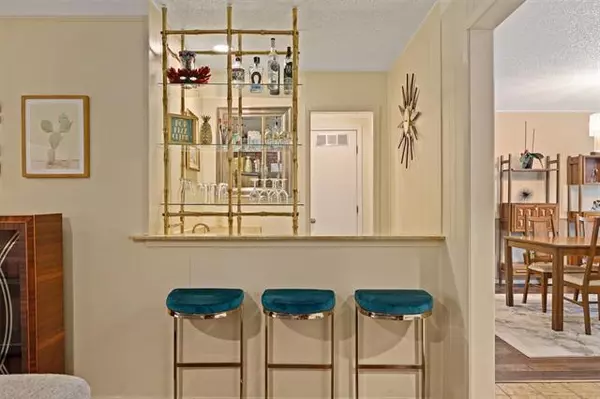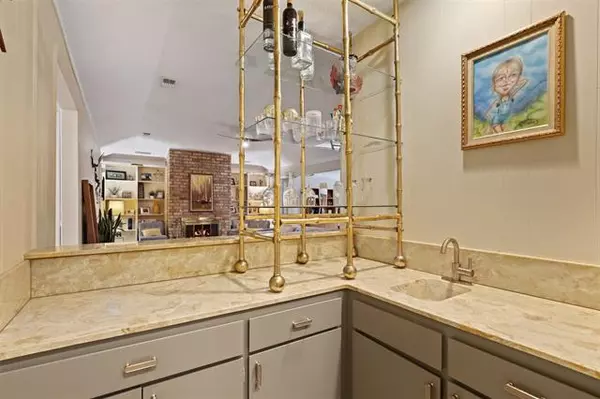$375,000
For more information regarding the value of a property, please contact us for a free consultation.
3 Beds
3 Baths
2,777 SqFt
SOLD DATE : 12/08/2021
Key Details
Property Type Single Family Home
Sub Type Single Family Residence
Listing Status Sold
Purchase Type For Sale
Square Footage 2,777 sqft
Price per Sqft $135
Subdivision Candleridge Add
MLS Listing ID 14699726
Sold Date 12/08/21
Style Mid-Century Modern,Ranch,Traditional
Bedrooms 3
Full Baths 2
Half Baths 1
HOA Fees $2/ann
HOA Y/N Voluntary
Total Fin. Sqft 2777
Year Built 1979
Annual Tax Amount $6,451
Lot Size 0.386 Acres
Acres 0.386
Property Description
Mid century dream home on an oversized cul-de-sac lot is an entertainers dream! This home has been brilliantly updated yet honors its original style, featuring a brick fireplace, wet-bar, formal dining area, abundant kitchen cabinetry and skylight! The primary suite features a wrap-around bathroom with 2 walk-in closets and vanities, a big tub, separate shower, and skylight. Home has 2nd suite with a walk-in closet and own door to the bath. The huge back yard has a built-in firepit and cement patio with an electric gate for private access to your oversized attached garage with tool area. Garage entry into the home opens to the new mudroom, laundry and a half bath for guests, then easy access into the kitchen.
Location
State TX
County Tarrant
Community Rv Parking
Direction From S Hulen and Sycamore School Rd head north. Turn right onto Kingswood Dr, turn right onto Wind Chime Dr, home will be on the left.
Rooms
Dining Room 2
Interior
Interior Features Cable TV Available, Decorative Lighting, High Speed Internet Available, Paneling, Vaulted Ceiling(s), Wet Bar
Heating Central, Electric, Heat Pump
Cooling Central Air, Electric, Heat Pump
Flooring Carpet, Ceramic Tile, Laminate, Other, Wood
Fireplaces Number 1
Fireplaces Type Brick, Wood Burning
Equipment Intercom
Appliance Dishwasher, Double Oven, Electric Cooktop, Electric Oven, Plumbed for Ice Maker, Water Purifier, Electric Water Heater
Heat Source Central, Electric, Heat Pump
Laundry Electric Dryer Hookup, Full Size W/D Area, Washer Hookup
Exterior
Exterior Feature Fire Pit, Lighting, Private Yard, RV/Boat Parking, Sport Court, Storage
Garage Spaces 2.0
Fence Gate, Wrought Iron, Wood
Community Features RV Parking
Utilities Available City Sewer, City Water
Roof Type Composition
Garage Yes
Building
Lot Description Cul-De-Sac, Lrg. Backyard Grass, Subdivision
Story One
Foundation Slab
Structure Type Brick,Siding
Schools
Elementary Schools Woodway
Middle Schools Wedgwood
High Schools Southwest
School District Fort Worth Isd
Others
Ownership on file
Acceptable Financing Cash, Conventional, FHA, VA Loan
Listing Terms Cash, Conventional, FHA, VA Loan
Financing Conventional
Special Listing Condition Survey Available
Read Less Info
Want to know what your home might be worth? Contact us for a FREE valuation!

Our team is ready to help you sell your home for the highest possible price ASAP

©2025 North Texas Real Estate Information Systems.
Bought with Chris Mitchell • Compass RE Texas, LLC
"My job is to find and attract mastery-based agents to the office, protect the culture, and make sure everyone is happy! "

